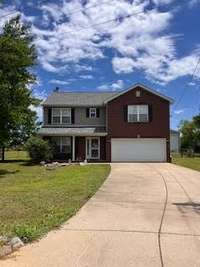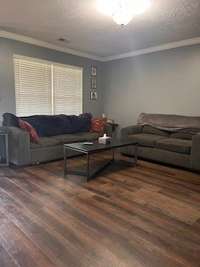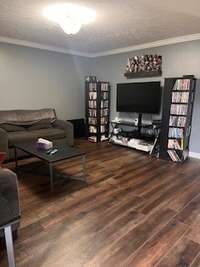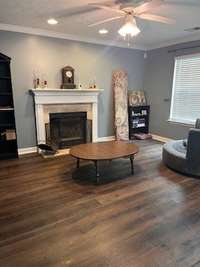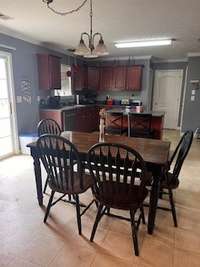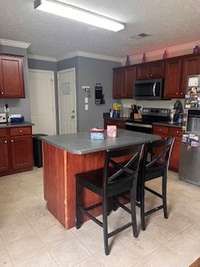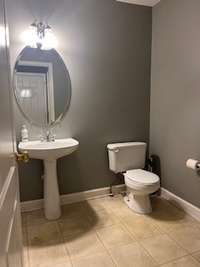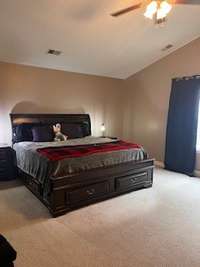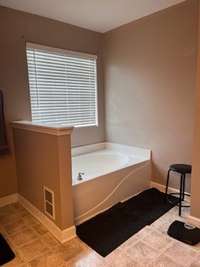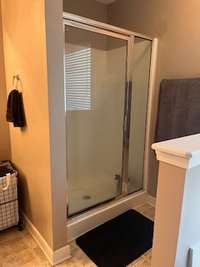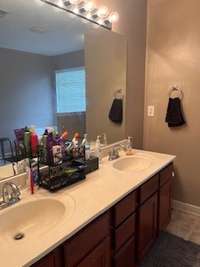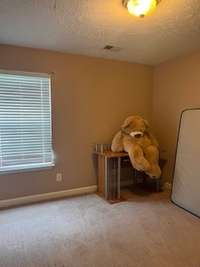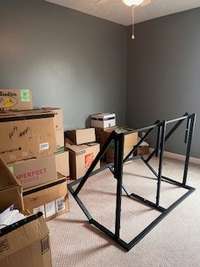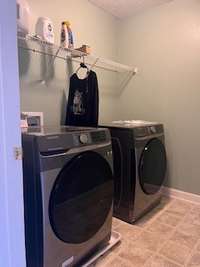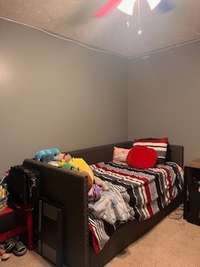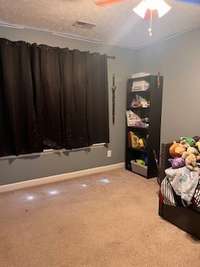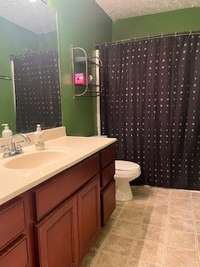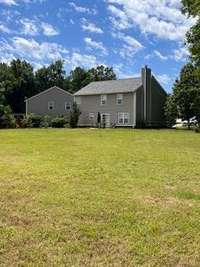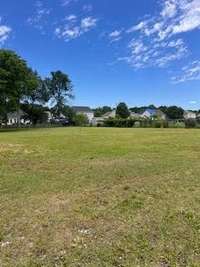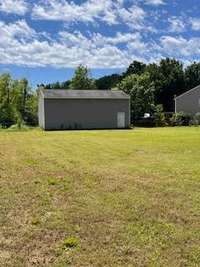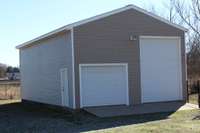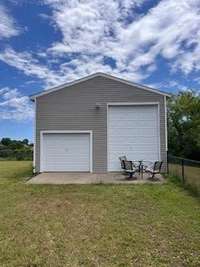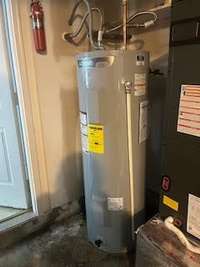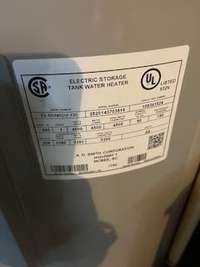- Area 2,313 sq ft
- Bedrooms 4
- Bathrooms 2
Description
Looking for a home with space? This 4 bed 2. 5 bath home with 2 car garage and large storage building/ workshop can be yours! Seller will offer a flooring allowance with acceptable bid. The house features a Living Room with fireplace for cozy time, Eat- In- Kitchen, Ample Cabinet Space, Stainless Steel Appliances that are less than 3 years old, Walk- In- Closest in bedrooms, Large Fenced Back yard with a Huge Detached Building! New hot water heater. VA loan currently in place is assumable with a 5. 75% Rate!
Details
- MLS#: 2888155
- County: Rutherford County, TN
- Subd: Gatewood Est Sec 2
- Style: Contemporary
- Stories: 2.00
- Full Baths: 2
- Half Baths: 1
- Bedrooms: 4
- Built: 2005 / EXIST
- Lot Size: 0.670 ac
Utilities
- Water: Public
- Sewer: STEP System
- Cooling: Central Air, Electric
- Heating: Central, Electric
Public Schools
- Elementary: Stewartsboro Elementary
- Middle/Junior: Blackman Middle School
- High: Blackman High School
Property Information
- Constr: Brick, Vinyl Siding
- Roof: Asphalt
- Floors: Carpet, Wood, Vinyl
- Garage: 2 spaces / attached
- Parking Total: 8
- Basement: Slab
- Fence: Back Yard
- Waterfront: No
- Living: 18x15
- Dining: Combination
- Kitchen: 15x15 / Eat- in Kitchen
- Bed 1: 18x15 / Walk- In Closet( s)
- Bed 2: 11x12 / Walk- In Closet( s)
- Bed 3: 11x12 / Extra Large Closet
- Bed 4: 11x12 / Walk- In Closet( s)
- Den: 15x12 / Separate
- Patio: Porch, Covered, Patio
- Taxes: $1,651
- Features: Smart Lock(s)
Appliances/Misc.
- Fireplaces: 1
- Drapes: Remain
Features
- Dishwasher
- Microwave
- Refrigerator
- Stainless Steel Appliance(s)
- Ceiling Fan(s)
- Extra Closets
- Pantry
- Walk-In Closet(s)
- High Speed Internet
- Thermostat
- Windows
- Security System
- Smoke Detector(s)
Directions
I24 E to TN 102 N exit 213 A, L to exit 53, take exit 70 TN 102 to L. R on Old Nashville Hwy, L at the Lights on Old Nashville Hwy, R on Burleson Ln, R on Justice Rd, R on Gatewood Dr, R on California Dr, L on Arkansas to home at the end of the cul-de-sac
Listing Agency
- Reliant Realty ERA Powered
- Agent: Lory Breckler
Copyright 2025 RealTracs Solutions. All rights reserved.
