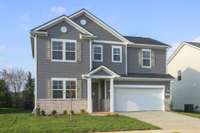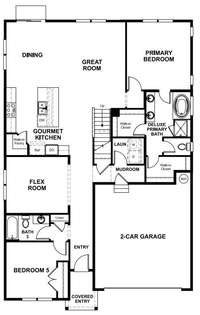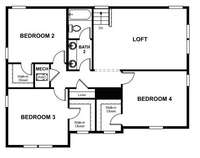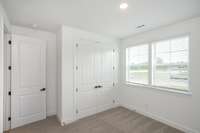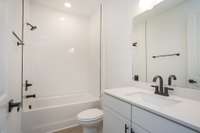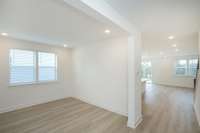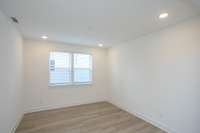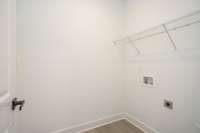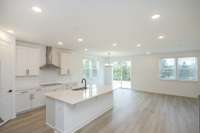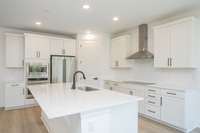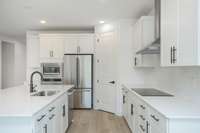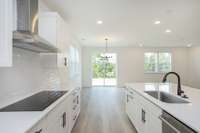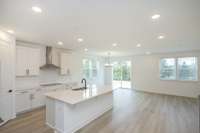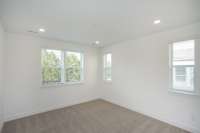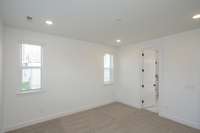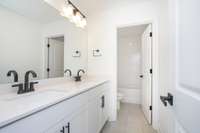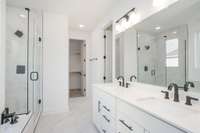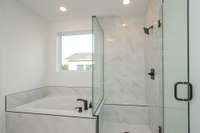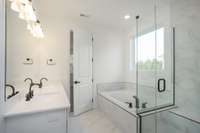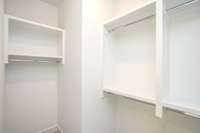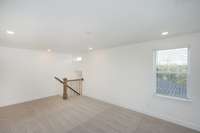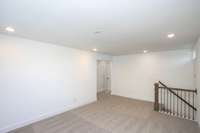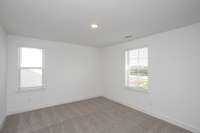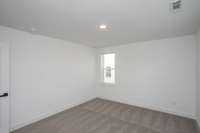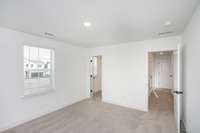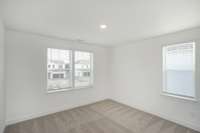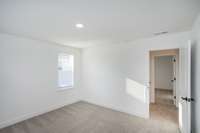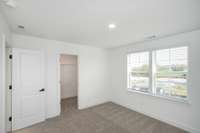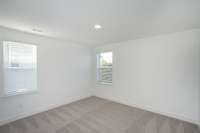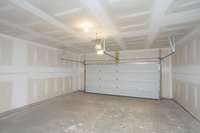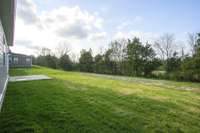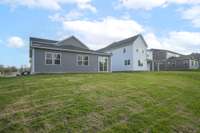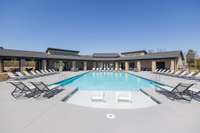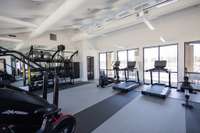- Area 2,805 sq ft
- Bedrooms 5
- Bathrooms 3
Description
This amazing Mt. Juliet community by Richmond American Homes. Luxury finishes come standard with every home! This beautiful " Denali" home offers two bedrooms on the main level including a lavish primary bedroom with dual walk- in closets and a private bath with dual sinks, soaking tub and frameless tile shower plus a 2nd main level bedroom/ full bath for your out of state/ country visitors. The versatile flex room is perfect as an office/ formal dining room/ additional living area or playroom. This home features an open dining nook and well- appointed Gourmet Kitchen with a center island and walk- in pantry. Your laundry room is conveniently located on the main level. The upper level of this beautiful home includes a large loft, 3 additional bedrooms all with walk- in closets and a large bathroom with double sinks, and a fully tiled tub/ shower combination. Interior features include Brellin - Purestyle White , Matte Black hardware, quartz countertops; Luxury Vinyl Tile Floors; stainless steel GE Café appliances including French door refrigerator and whole house blinds, plus so much more. Exterior features include brick and hardie exterior and 30- year architectural shingles. Wilson County schools, shopping, dining and everyday conveniences. Schedule your appointment today! * ONE YEAR FREE HOA WHICH INCLUDES INTERNET
Details
- MLS#: 2888492
- County: Wilson County, TN
- Subd: Catelonia
- Style: Colonial
- Stories: 2.00
- Full Baths: 3
- Bedrooms: 5
- Built: 2025 / NEW
Utilities
- Water: Public
- Sewer: Public Sewer
- Cooling: Central Air, Electric
- Heating: Central, Dual, Heat Pump
Public Schools
- Elementary: Gladeville Elementary
- Middle/Junior: Gladeville Middle School
- High: Wilson Central High School
Property Information
- Constr: Masonite
- Roof: Asphalt
- Floors: Carpet, Tile, Vinyl
- Garage: 2 spaces / attached
- Parking Total: 2
- Basement: Slab
- Waterfront: No
- Living: 13x18
- Dining: 11x13 / Combination
- Kitchen: 13x14
- Bed 1: 13x14 / Full Bath
- Bed 2: 12x12 / Walk- In Closet( s)
- Bed 3: 13x12 / Walk- In Closet( s)
- Bed 4: 13x12 / Walk- In Closet( s)
- Den: 13x12 / Separate
- Patio: Porch, Covered, Patio
- Taxes: $2,850
- Amenities: Clubhouse, Dog Park, Fitness Center, Pool, Sidewalks, Trail(s)
Appliances/Misc.
- Green Cert: ENERGY STAR Certified Homes
- Fireplaces: No
- Drapes: Remain
Features
- Built-In Electric Oven
- Cooktop
- Dishwasher
- Disposal
- ENERGY STAR Qualified Appliances
- Ice Maker
- Microwave
- Refrigerator
- Stainless Steel Appliance(s)
- Entrance Foyer
- Extra Closets
- Open Floorplan
- Pantry
- Walk-In Closet(s)
- Primary Bedroom Main Floor
- High Speed Internet
- Kitchen Island
- Thermostat
- Smoke Detector(s)
Directions
From I-40, go South on TN-171S/S Mt Juliet Rd past Providence marketplace, travel 2.5 miles until you arrive at Richmond America Homes on the right, turn R onto W Cassa Way, Model homes sales center will be the first home on the L.
Listing Agency
- Richmond American Homes of Tennessee Inc
- Agent: Ronald Michel
- CoListing Office: Richmond American Homes of Tennessee Inc
- CoListing Agent: Darlene Flaxman
Copyright 2025 RealTracs Solutions. All rights reserved.
