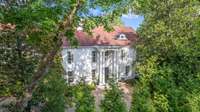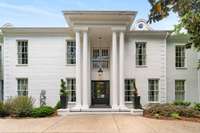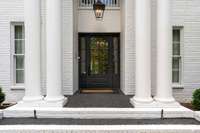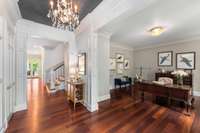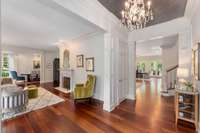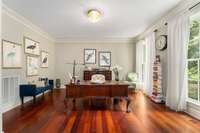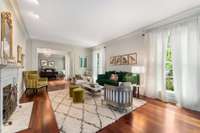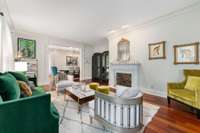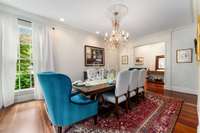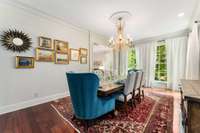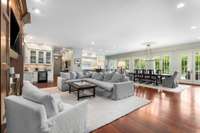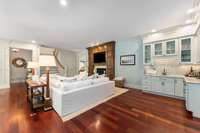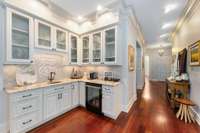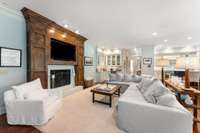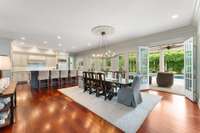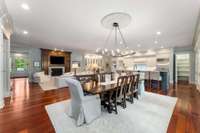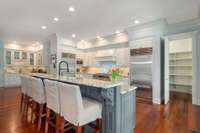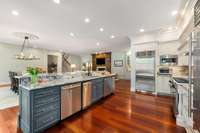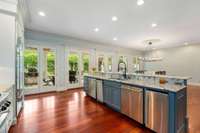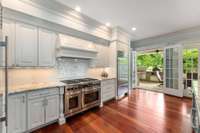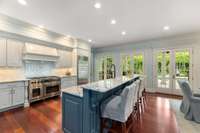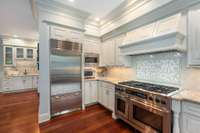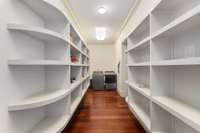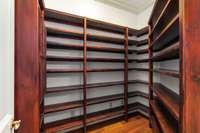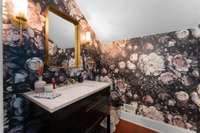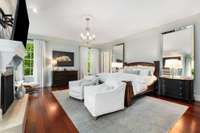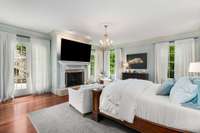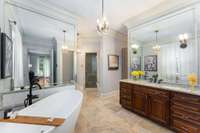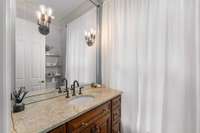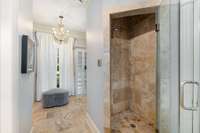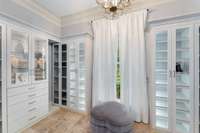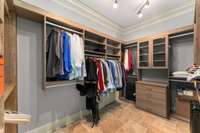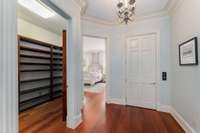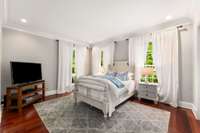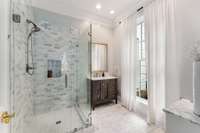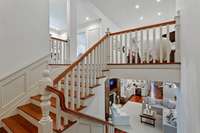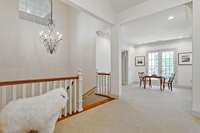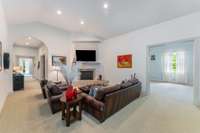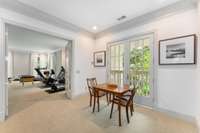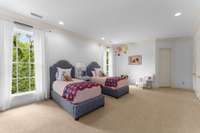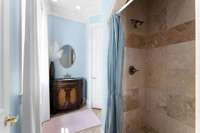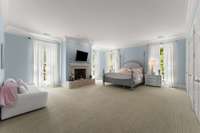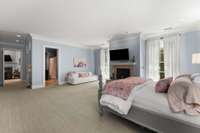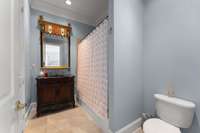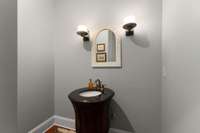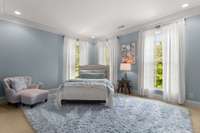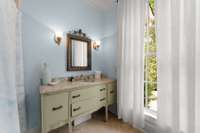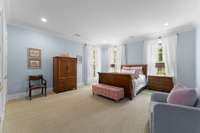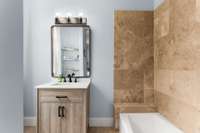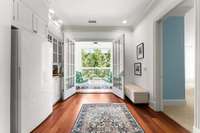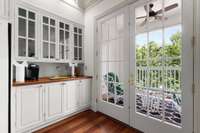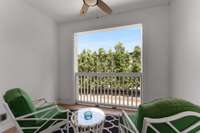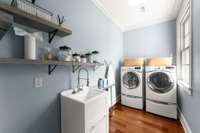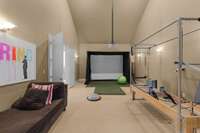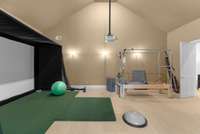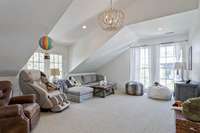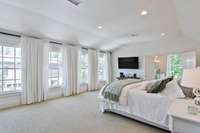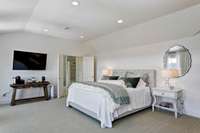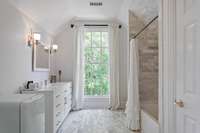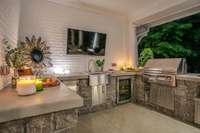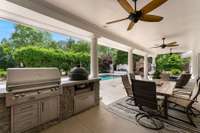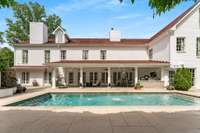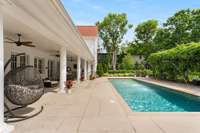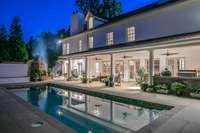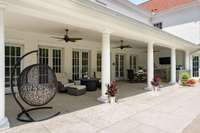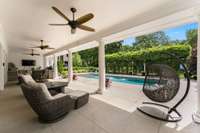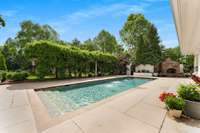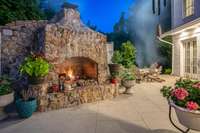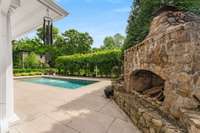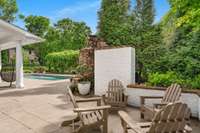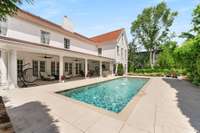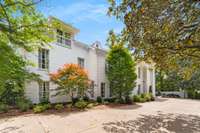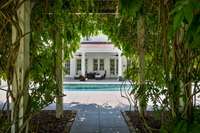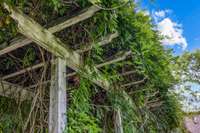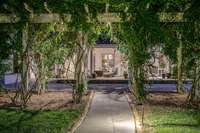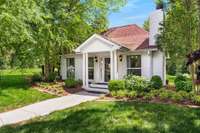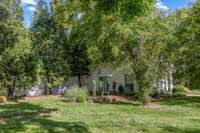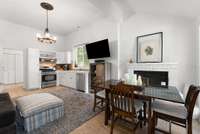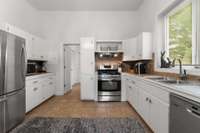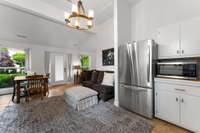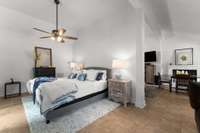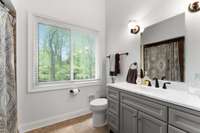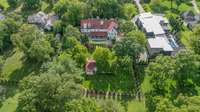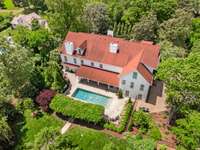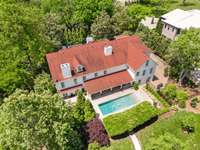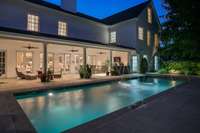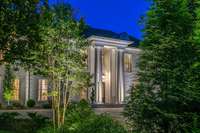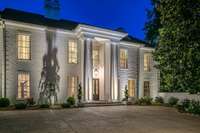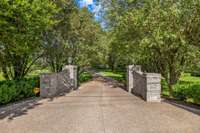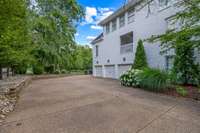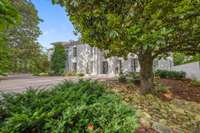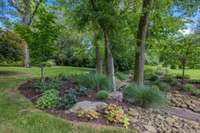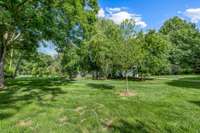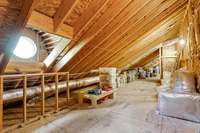- Area 11,554 sq ft
- Bedrooms 7
- Bathrooms 10
Description
Nestled among mature Magnolias, Oaks, Maples & more, the Manor graciously sits proud on almost 2 acres of landscaped perfection. So very spacious, yet surprisingly intimate, the serene elegance greets you from the moment you walk in. As you enter the formal living & dining rooms you are reminded of a time forgotten, but updated just the same. Step around the corner and you enter the heart of the home and you will see why. From the open family room, updated kitchen, casual dining space, you are drawn to the wall of French doors that lead you to the summer kitchen & pool and your tensions just ease away! The dreamy primary suite with multiple closets all designed by California Closets, plus newly updated guest ensuite on the main floor are a must see! A total of 9 ensuites in the home, which also inlcudes the updated inlaw or nanny suite on the third floor w/ convenient elevator access to all three floors. Don' t forget the guest cottage as well! All new landscaping, whole yard irrigation system & completely fenced backyard! Six new HVAC units and new elevator installed in 2023. Fabulous home just waiting for you to call home..... minutes to Green Hills, Brentwood and I- 65!
Details
- MLS#: 2888529
- County: Davidson County, TN
- Subd: Oak Hill
- Style: Traditional
- Stories: 3.00
- Full Baths: 10
- Half Baths: 2
- Bedrooms: 7
- Built: 1961 / RENOV
- Lot Size: 1.920 ac
Utilities
- Water: Public
- Sewer: Public Sewer
- Cooling: Electric, Central Air
- Heating: Central
Public Schools
- Elementary: Crieve Hall Elementary
- Middle/Junior: McMurray Middle
- High: John Overton Comp High School
Property Information
- Constr: Brick
- Floors: Carpet, Wood, Tile
- Garage: 3 spaces / detached
- Parking Total: 7
- Basement: Crawl Space
- Fence: Back Yard
- Waterfront: No
- Living: 15x24
- Dining: 13x21 / Formal
- Kitchen: 13x18 / Pantry
- Bed 1: 20x22
- Bed 2: 14x17 / Bath
- Bed 3: 14x27 / Bath
- Bed 4: 15x22 / Bath
- Den: 17x26
- Bonus: 17x24 / Second Floor
- Patio: Patio, Covered, Porch
- Taxes: $18,702
- Features: Gas Grill, Carriage/Guest House
Appliances/Misc.
- Fireplaces: 5
- Drapes: Remain
- Pool: In Ground
Features
- Dishwasher
- Dryer
- Indoor Grill
- Ice Maker
- Refrigerator
- Washer
- Double Oven
- Elevator
- Redecorated
- Storage
- Walk-In Closet(s)
- Entrance Foyer
- Primary Bedroom Main Floor
- Security System
- Smoke Detector(s)
Directions
I-65 South from Nashville. Right at the Harding Exit West. Left at the light onto Franklin Pike. 5028 is approximately 1.5 miles on your left before you get to the light at Hogan Road.
Listing Agency
- RE/MAX Homes And Estates
- Agent: Mona Wilson
Copyright 2025 RealTracs Solutions. All rights reserved.
