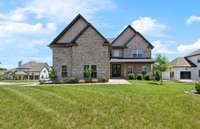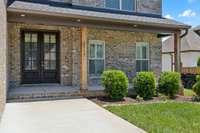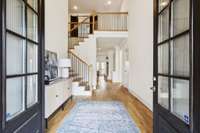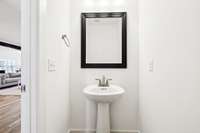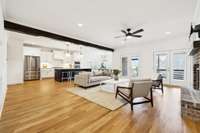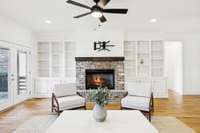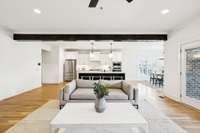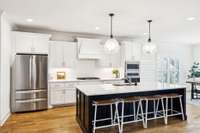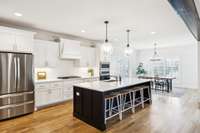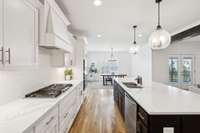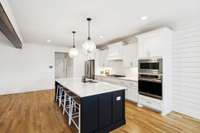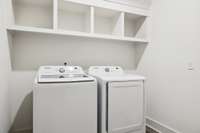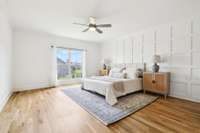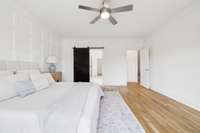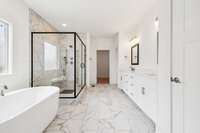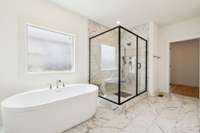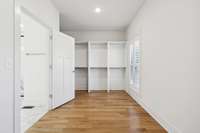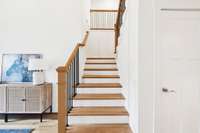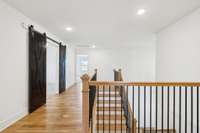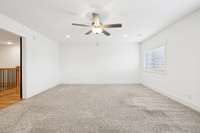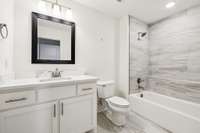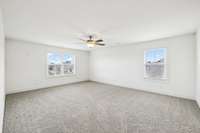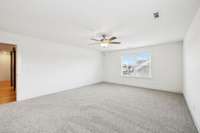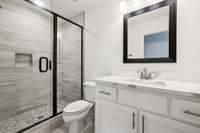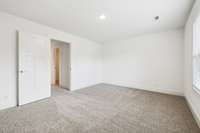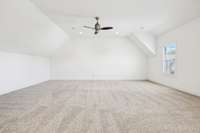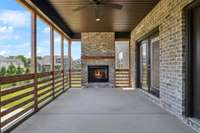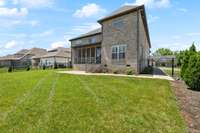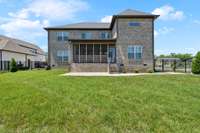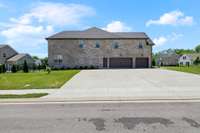- Area 4,366 sq ft
- Bedrooms 4
- Bathrooms 3
Description
This move- in ready home in The Reserve offers spacious living with modern touches throughout. Situated on a quiet corner lot, it features 4 bedrooms, 3. 5 baths, an office and a large bonus room for added space and flexibility. Inside, you’ll find hardwood floors and high ceilings that create an open, inviting living space. The chef style kitchen is equipped with quartz countertops, stainless steel appliances, a generous island, and ample cabinetry—it overlooks the main living area with a gas fireplace and built- in cabinetry. The primary suite is located on the main level, with a spa- like bathroom with double vanities, a soaking tub, tiled shower, and a generously sized closet with custom cabinetry. Upstairs are three additional bedrooms, a full bath, and a spacious bonus room—perfect for a media room, playroom, or office. Outside, enjoy a covered patio and fenced backyard ideal for entertaining or relaxing. A 3- car garage adds plenty of storage and parking. Minutes from shopping, dining, and schools, this home offers quality finishes and a thoughtful layout in one of Murfreesboro’s most desirable neighborhoods.
Details
- MLS#: 2888646
- County: Rutherford County, TN
- Subd: The Reserve Sec 8
- Stories: 2.00
- Full Baths: 3
- Half Baths: 1
- Bedrooms: 4
- Built: 2021 / EXIST
- Lot Size: 0.350 ac
Utilities
- Water: Public
- Sewer: Public Sewer
- Cooling: Ceiling Fan( s), Central Air
- Heating: Central
Public Schools
- Elementary: Erma Siegel Elementary
- Middle/Junior: Oakland Middle School
- High: Oakland High School
Property Information
- Constr: Frame, Brick
- Roof: Shingle
- Floors: Carpet, Wood, Tile
- Garage: 3 spaces / detached
- Parking Total: 6
- Basement: Crawl Space
- Fence: Back Yard
- Waterfront: No
- Living: 22x19
- Kitchen: 14x22
- Bed 1: 16x18 / Full Bath
- Bed 2: 16x22
- Bed 3: 12x13 / Walk- In Closet( s)
- Bed 4: 12x12 / Walk- In Closet( s)
- Bonus: 28x23 / Second Floor
- Patio: Porch, Covered, Deck, Screened
- Taxes: $5,334
- Amenities: Pool
Appliances/Misc.
- Fireplaces: 2
- Drapes: Remain
Features
- Double Oven
- Built-In Gas Range
- Dishwasher
- Dryer
- Microwave
- Refrigerator
- Stainless Steel Appliance(s)
- Washer
- Built-in Features
- Ceiling Fan(s)
- Entrance Foyer
- Extra Closets
- Open Floorplan
- Pantry
- Smart Thermostat
- Storage
- Walk-In Closet(s)
- Primary Bedroom Main Floor
- Kitchen Island
- Security System
Directions
From exit 76 -Medical Center Pkwy. Turn E onto Medical Center Pkwy. Turn L onto Memorial Blvd (US-231 N). Turn R onto Compton Rd. Turn R Vintage Grove Pkwy, At the roundabout, take the first exit to Stone Mill Dr. House will be on your left at the corner.
Listing Agency
- Compass Tennessee, LLC
- Agent: Erin Krueger
- CoListing Office: Compass Tennessee, LLC
- CoListing Agent: Karlie Barons
Copyright 2025 RealTracs Solutions. All rights reserved.
