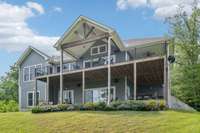- Area 2,856 sq ft
- Bedrooms 3
- Bathrooms 2
Description
Lakefront Living at its Most Peaceful & Picturesque! This Gorgeous Craftsman Style Home is Located on a Quiet Hillside with Panoramic Lake Views- This 16 Acre Property is Made Up of 3 Lots, Each with its Own Water Tap & Perc Site- Beautiful Kitchen with Island Opens to Huge Family Room & Dining Room with Vaulted Ceilings, Hardwood Floors, Stone Fireplace & Wall of Windows with Tons of Natural Light- Master Suite Includes Large Master Bath with Double Vanities, Title Shower & Walk- In Closet Attached to Large Laundry/ Utility Room- Whether Hosting Family Holidays, Casual Get- Togethers or Late- Night Parties This Home is Truly An Entertainer' s Dream- Decend the Staircase to the Basement Level with Two Bedrooms & a Full Bath, Ideal for Guests, Home Office or In- Law Suite- Giant Bonus Room Adjacent to Bar, Great for Movie Marathons or Watching the Big Game- From Either Level Guests Can Step Outside to Enjoy the Lake Breeze or Gather Around Fire Pit Under the Stars- Storage Galore- Call Today for a Private Showing!
Details
- MLS#: 2889484
- County: Dekalb County, TN
- Subd: The Lakes
- Style: Traditional
- Stories: 1.00
- Full Baths: 2
- Half Baths: 1
- Bedrooms: 3
- Built: 2018 / APROX
- Lot Size: 15.960 ac
Utilities
- Water: Public
- Sewer: Septic Tank
- Cooling: Central Air
- Heating: Central
Public Schools
- Elementary: Northside Elementary
- Middle/Junior: DeKalb Middle School
- High: De Kalb County High School
Property Information
- Constr: Masonite
- Roof: Shingle
- Floors: Concrete, Wood, Tile
- Garage: 2 spaces / attached
- Parking Total: 2
- Basement: Finished
- Waterfront: Yes
- View: Lake
- Living: 18x16
- Dining: 16x11 / Combination
- Kitchen: 15x10
- Bed 1: 16x13 / Suite
- Bed 2: 14x12
- Bed 3: 15x12
- Bonus: 18x16 / Basement Level
- Patio: Deck, Covered, Patio, Porch
- Taxes: $3,400
Appliances/Misc.
- Fireplaces: 2
- Drapes: Remain
Features
- Oven
- Dishwasher
- Microwave
- Refrigerator
- Stainless Steel Appliance(s)
- Ceiling Fan(s)
- Entrance Foyer
- Extra Closets
- In-Law Floorplan
- Open Floorplan
- Pantry
- Storage
- Walk-In Closet(s)
- Wet Bar
- Kitchen Island
Directions
I-40 E Exit 239A US 70 E - Right on Indian Mound Rd - Turn Right to Stay on Indian Mound - Slight Left on Hutchins Bend to 225 Ferguson Creek
Listing Agency
- Benchmark Realty, LLC
- Agent: Melonie Rich
Copyright 2025 RealTracs Solutions. All rights reserved.






























































