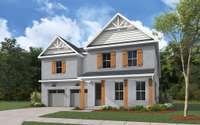- Area 2,751 sq ft
- Bedrooms 4
- Bathrooms 2
Description
Welcome to your dream home in King’s Landing—Murfreesboro’s premier new community! This beautifully designed all- brick 2, 751 sq ft home combines timeless style with modern conveniences and is perfectly located near shopping, dining, and recreation, including the scenic Stones River Greenway. Plus, enjoy easy access to I- 840 for a seamless commute and added convenience. Step inside to find 4 spacious bedrooms—including a main- level primary suite, 2. 5 bathrooms, and an open, functional floor plan with a versatile LOFT space perfect for work or play. Enjoy everyday luxuries such as quartz countertops in all bathrooms, tiled wet areas, and elegant craftsman- style trim throughout. Relax and unwind on the COVERED PORCH, or take advantage of the neighborhood' s proximity to everything you need. Don’t miss your chance to own this exceptional new home in a prime location, zoned for the sought- after Siegel Elementary, Middle, and High Schools. Ready for end of July move- in, just in time for school!
Details
- MLS#: 2889786
- County: Rutherford County, TN
- Subd: King's Landing
- Stories: 2.00
- Full Baths: 2
- Half Baths: 1
- Bedrooms: 4
- Built: 2025 / NEW
Utilities
- Water: Public
- Sewer: Public Sewer
- Cooling: Central Air
- Heating: Electric, Furnace
Public Schools
- Elementary: Erma Siegel Elementary
- Middle/Junior: Siegel Middle School
- High: Siegel High School
Property Information
- Constr: Brick
- Floors: Carpet, Laminate
- Garage: 2 spaces / attached
- Parking Total: 2
- Basement: Other
- Waterfront: No
- Living: 20x15
- Dining: 13x13
- Bed 1: 16x15 / Suite
- Bed 2: 15x11 / Walk- In Closet( s)
- Bed 3: 15x11 / Walk- In Closet( s)
- Bed 4: 15x11 / Walk- In Closet( s)
- Bonus: 20x13 / Second Floor
- Patio: Patio, Covered
- Taxes: $4,000
- Amenities: Dog Park, Playground, Sidewalks
Appliances/Misc.
- Fireplaces: 1
- Drapes: Remain
Features
- Electric Range
- Dishwasher
- Disposal
- Microwave
- Stainless Steel Appliance(s)
- Ceiling Fan(s)
- Entrance Foyer
- Open Floorplan
- Pantry
- Storage
- Walk-In Closet(s)
- Primary Bedroom Main Floor
Directions
Take I-24 to US-41 S/US-70S E in Murfreesboro. Take exit 55A-B from I-840 E. Follow US-41 S/US-70S E and TN-268 E/N Thompson Ln to King’s Landing OR plug 674 W Thompson Ln Murfreesboro TN into your GPS.
Listing Agency
- Dream Finders Holdings, LLC
- Agent: Rachael Fuller
Copyright 2025 RealTracs Solutions. All rights reserved.


















