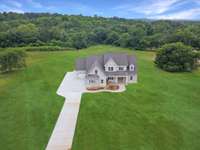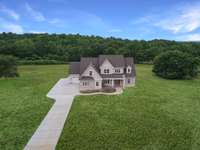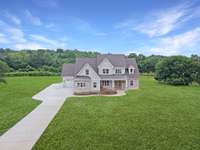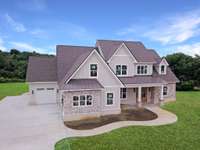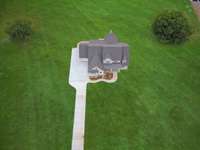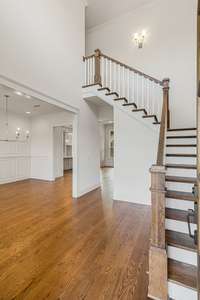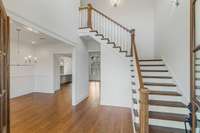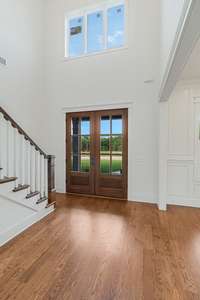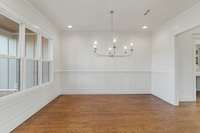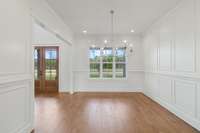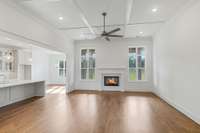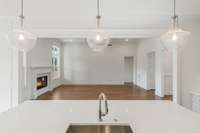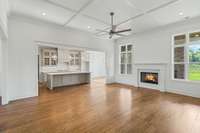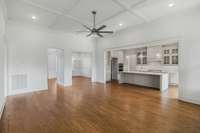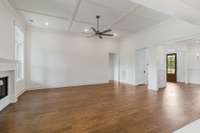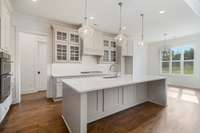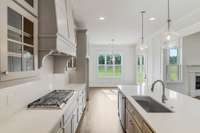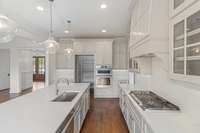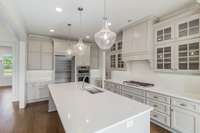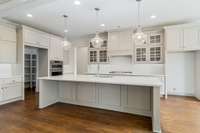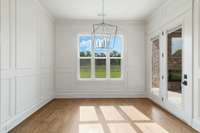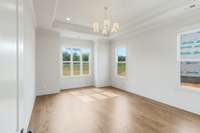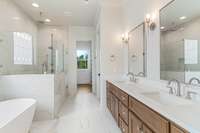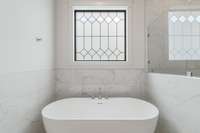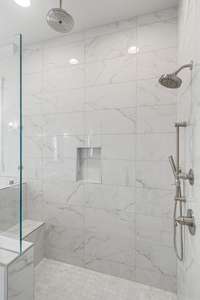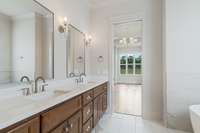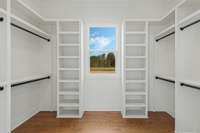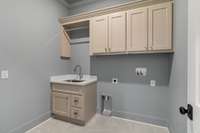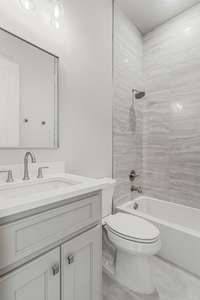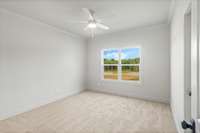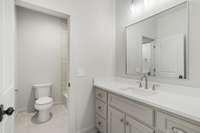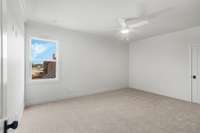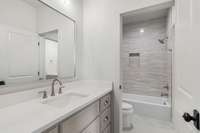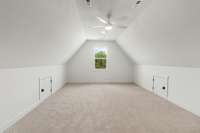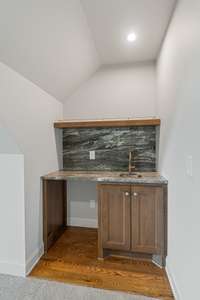- Area 3,162 sq ft
- Bedrooms 4
- Bathrooms 3
Description
Welcome To Your Ideal Home In The Heart Of Lascassas, TN! Nestled On A Generous 7. 26 Acres, This Exquisite Residence Provides The Perfect Combination Of Luxury And Comfort. Home Features 3 Car Garage, 4 Spacious Bedrooms & 3 Full Baths, 2 Bedrooms Including The Primary Suite On The Main Floor Featuring A Free- Standing Tub. Spacious Great Room With A Cozy Fireplace, Perfect For Gatherings With Family And Friends. A Formal Dining Area, The Breakfast Area Seamlessly Flows Into A Big Kitchen, Complete With Custom Cabinets And Beautiful Quartz Countertops. Upstairs Features 2 Additional Bedrooms, Providing Ample Space For Guests Or Family. The Bonus Room Over The Garage Is Equipped With A Wet Bar. Outside Offers A Massive Covered Front Porch And A Back Porch Featuring A Wood- Burning Fireplace. Additional Highlights Include Insulated Garage Doors, A Mudroom, Built- Ins In Every Closet, Hardwood Flooring Throughout, And A Tankless Water Heater. Located Just Minutes From I- 24 And 840, This Home Offers Easy Access To Lakes, Golf Courses, Restaurants, Shopping, And So Much More. Don' t Miss Your Chance To Own This Exceptional Property! Schedule Your Private Tour Today!
Details
- MLS#: 2890001
- County: Rutherford County, TN
- Stories: 2.00
- Full Baths: 3
- Bedrooms: 4
- Built: 2025 / NEW
- Lot Size: 7.260 ac
Utilities
- Water: Private
- Sewer: STEP System
- Cooling: Central Air, Electric
- Heating: Central, Electric
Public Schools
- Elementary: Lascassas Elementary
- Middle/Junior: Oakland Middle School
- High: Oakland High School
Property Information
- Constr: Masonite, Brick, Stone
- Roof: Shingle
- Floors: Carpet, Wood, Tile
- Garage: 3 spaces / attached
- Parking Total: 3
- Basement: Slab
- Waterfront: No
- View: Mountain(s)
- Living: 22x18
- Dining: 15x12 / Formal
- Kitchen: 21x12
- Bed 1: 19x14 / Suite
- Bed 2: 14x12 / Extra Large Closet
- Bed 3: 13x12 / Walk- In Closet( s)
- Bed 4: 17x13 / Bath
- Bonus: 23x20 / Over Garage
- Patio: Patio, Covered, Porch
- Taxes: $0
Appliances/Misc.
- Fireplaces: 2
- Drapes: Remain
Features
- Built-In Electric Oven
- Built-In Gas Range
- Cooktop
- Bookcases
- Built-in Features
- Ceiling Fan(s)
- Entrance Foyer
- Extra Closets
- Open Floorplan
- Pantry
- Smart Thermostat
- Storage
- Walk-In Closet(s)
- Wet Bar
- Primary Bedroom Main Floor
- Kitchen Island
- Windows
- Thermostat
- Water Heater
- Fire Alarm
- Smoke Detector(s)
Directions
Hwy 96E Lascassas Hwy Go 6.5 Miles And Turn Left On Cainsville Pk. After 2.3 Miles, Turn Right Twelve Corners Road, House Will Be .5 Miles On The Right, Lot 5.
Listing Agency
- Action Homes
- Agent: Amy R. Mabry
Copyright 2025 RealTracs Solutions. All rights reserved.
