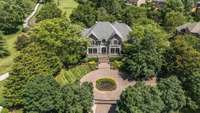- Area 7,073 sq ft
- Bedrooms 7
- Bathrooms 6
Description
Perfect timing to enjoy your summer poolside in this gated entry private 7 bedroom home~ Walk to BMS/ BHS once school starts~ House connects to neighborhood trail & backs up to green space/ common area~ 20' ceilings entry, great room, informal dining& primary bedroom~ 9' everywhere else~ Main level primary bedroom has duel closets with custom built- ins and heated bathroom floor~ Open great room flows to kitchen with NEW quartz countertops & backsplash~ Main floor bonus with built- ins and wet bar with beverage refrigerator & wine storage~ All upstairs bedrooms have en- suite baths & walk- in closets~ In- law/ teen suite upstairs with separate laundry facilities~ Fully finished " walk- out" basement with guest suite, full bath, mini bar with beverage fridge, 7th bedroom/ office with half bath, exercise room, wine cellar AND THEATRE with 10 reclining seats~ ALL mounted TVS remain~ Gunite pool was refinished 2020~ Outdoor raised spa was rebuilt 2025~ 3 of 4 HVACS < 5 yrs~ 2 WH( 2023 & 2025)~ Exterior paint( 2022)~ 3 car garage with dumbwaiter to main level laundry room~ Plus a mini- garage with full access ramp... ideal for motorcycles/ ATVs, etc.
Details
- MLS#: 2890093
- County: Williamson County, TN
- Subd: Princeton Hills Sec 1
- Stories: 3.00
- Full Baths: 6
- Half Baths: 2
- Bedrooms: 7
- Built: 1997 / EXIST
- Lot Size: 0.720 ac
Utilities
- Water: Public
- Sewer: Public Sewer
- Cooling: Central Air, Electric
- Heating: Central
Public Schools
- Elementary: Scales Elementary
- Middle/Junior: Brentwood Middle School
- High: Brentwood High School
Property Information
- Constr: Ext Insul. Coating System
- Floors: Carpet, Wood, Tile
- Garage: 3 spaces / detached
- Parking Total: 3
- Basement: Finished
- Fence: Full
- Waterfront: No
- Living: 15x17 / Formal
- Dining: 14x17 / Formal
- Kitchen: 19x16 / Pantry
- Bed 1: 18x35 / Suite
- Bed 2: 17x20 / Bath
- Bed 3: 14x18 / Bath
- Bed 4: 15x12 / Bath
- Den: 24x16 / Bookcases
- Bonus: 18x35 / Main Level
- Patio: Deck, Covered, Patio, Porch
- Taxes: $7,934
Appliances/Misc.
- Fireplaces: 2
- Drapes: Remain
- Pool: In Ground
Features
- Built-In Electric Oven
- Double Oven
- Built-In Gas Range
- Dishwasher
- Disposal
- Dryer
- Microwave
- Refrigerator
- Stainless Steel Appliance(s)
- Washer
- Built-in Features
- Ceiling Fan(s)
- Central Vacuum
- Entrance Foyer
- Extra Closets
- Hot Tub
- In-Law Floorplan
- Pantry
- Storage
- Walk-In Closet(s)
- Wet Bar
- Primary Bedroom Main Floor
- High Speed Internet
- Carbon Monoxide Detector(s)
- Fire Alarm
- Security Gate
- Security System
- Smoke Detector(s)
Directions
I-65 SOUTH~Exit OHB WEST~LEFT Franklin Road~RIGHT Murry Lane~LEFT Princeton Hills Drive~1st house on RIGHT.
Listing Agency
- Benchmark Realty, LLC
- Agent: Patricia (Trish) Myatt
Copyright 2025 RealTracs Solutions. All rights reserved.





































