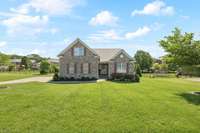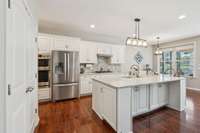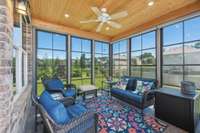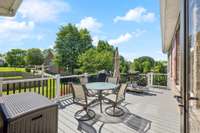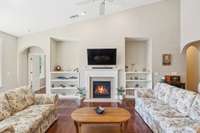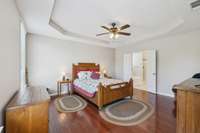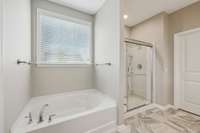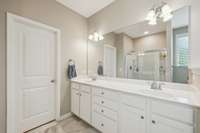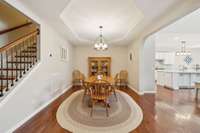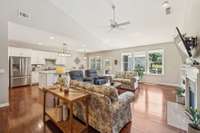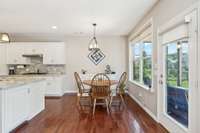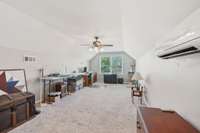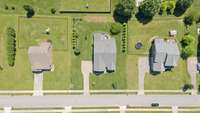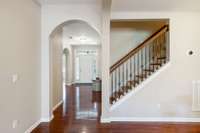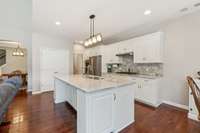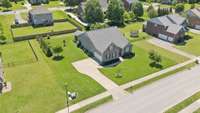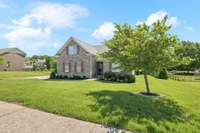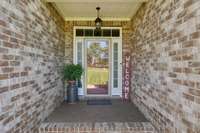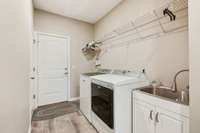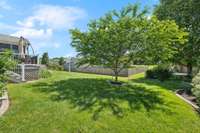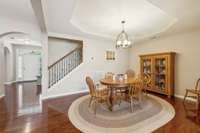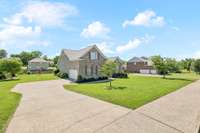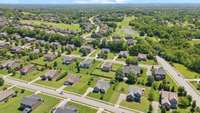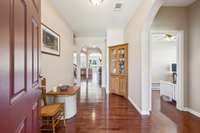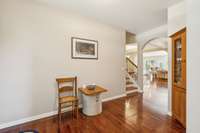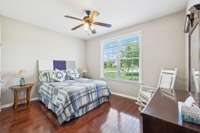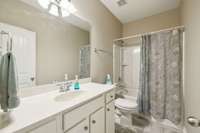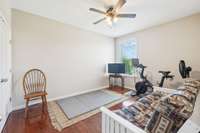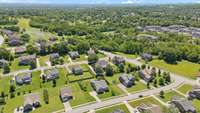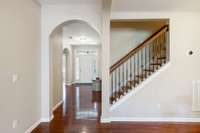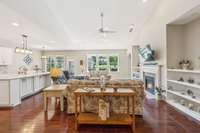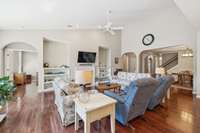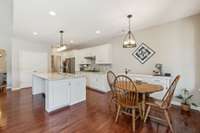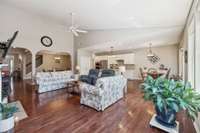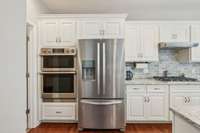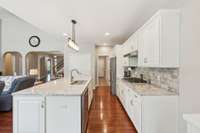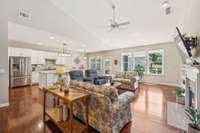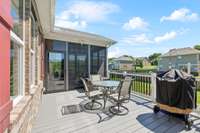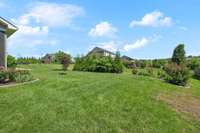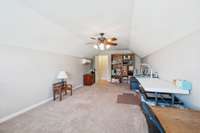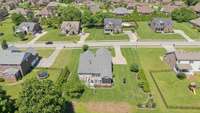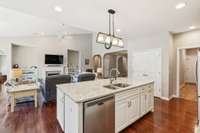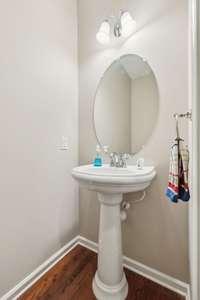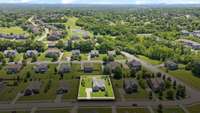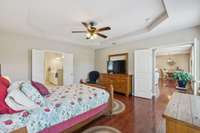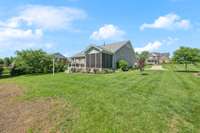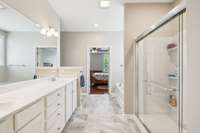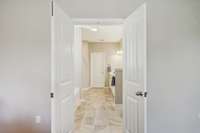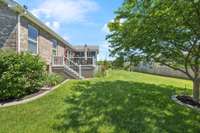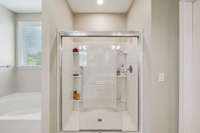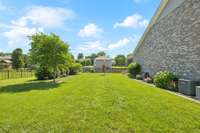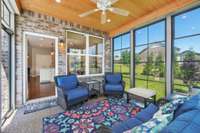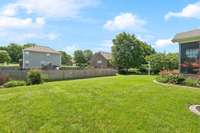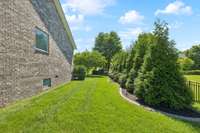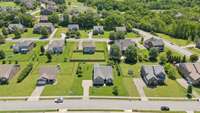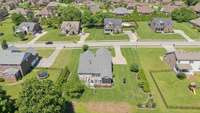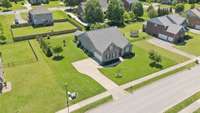- Area 2,565 sq ft
- Bedrooms 3
- Bathrooms 2
Description
This stunning all- brick home features the highly desirable Greenwich floor plan & is ideally situated on a beautifully landscaped 1/ 2 acre lot in the sought- after Oaks Pointe community, located next to Five Oaks Golf Course and Country Club. With 3 spacious bedrooms featuring new hardwood flooring & 2. 5 baths all on the main level, this home is designed for comfortable, convenient living. The Primary Suite is a serene retreat with trey ceiling, ceiling fan, and a luxurious ensuite bath complete with soaking tub, separate shower, double vanities & a generous walk- in closet. The fully renovated gourmet kitchen is a chef’s dream, showcasing a large granite island, abundant storage, 2 pantries & brand- new stainless- steel appliances including a gas cooktop. Just off the kitchen, the formal dining room with its elegant octagon trey ceiling is perfect for entertaining. Enjoy a cozy living room with gas log fireplace flanked by custom built- ins, enhanced by motorized blinds. A dedicated laundry room with utility sink is just off the 2- car garage. Step outside to an all- season screened porch with solar remote- controlled shades & enjoy the expanded 20x10 deck overlooking a manicured, private backyard—perfect for relaxing or entertaining year- round. Upstairs, a 26x13 Rec/ Flex Room offers versatile space for a playroom, media room, or office. Additional features include hardwood stairs, gas HVAC on main, energy- efficient electric split unit upstairs, and abundant closet space. Recent updates: new roof ( 3 yrs) , water softener, new carpet, tile & hardwood flooring, vapor barrier & vent fan in crawl space, & active termite contract. Just minutes from HWY 109, I- 40/ I- 840, and Nashville Int’l Airport ( BNA) , this home offers the perfect blend of luxury, functionality, & prime location.
Details
- MLS#: 2890447
- County: Wilson County, TN
- Subd: Oaks Pointe Sub Ph2a
- Style: Contemporary
- Stories: 2.00
- Full Baths: 2
- Half Baths: 1
- Bedrooms: 3
- Built: 2012 / EXIST
- Lot Size: 0.490 ac
Utilities
- Water: Public
- Sewer: Public Sewer
- Cooling: Central Air
- Heating: Central, Electric
Public Schools
- Elementary: Coles Ferry Elementary
- Middle/Junior: Walter J. Baird Middle School
- High: Lebanon High School
Property Information
- Constr: Brick, Vinyl Siding
- Floors: Carpet, Wood, Tile
- Garage: 2 spaces / detached
- Parking Total: 2
- Basement: Crawl Space
- Waterfront: No
- Living: 25x15
- Dining: 15x14 / Formal
- Kitchen: 25x14 / Eat- in Kitchen
- Bed 1: 17x14 / Suite
- Bed 2: 14x11 / Extra Large Closet
- Bed 3: 14x11 / Extra Large Closet
- Bonus: 26x13 / Over Garage
- Patio: Porch, Covered, Deck, Screened
- Taxes: $2,217
Appliances/Misc.
- Fireplaces: 1
- Drapes: Remain
Features
- Built-In Electric Oven
- Cooktop
- Dishwasher
- Disposal
- Microwave
- Stainless Steel Appliance(s)
- Ceiling Fan(s)
- Entrance Foyer
- Walk-In Closet(s)
- Primary Bedroom Main Floor
- Fire Alarm
- Security System
Directions
I-40E EXIT 232B, (HWY 109N), Go approximately 4 miles, Turn/merge onto HWY 70E (Lebanon Road). Go approximately 2 miles, Left onto Tirzah, Right onto Jasmine & Left onto Cherry Blossom Way; Home is on Right; Look for Sign in yard.
Listing Agency
- EXIT Rocky Top Realty
- Agent: Medana Hemontolor
- CoListing Office: EXIT Rocky Top Realty
- CoListing Agent: Judy C. Cox
Copyright 2025 RealTracs Solutions. All rights reserved.
