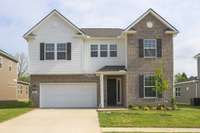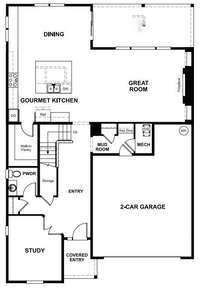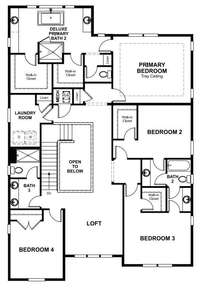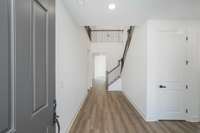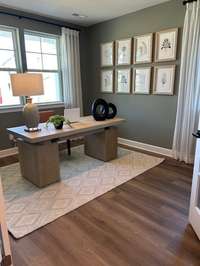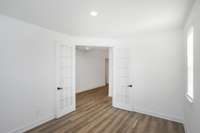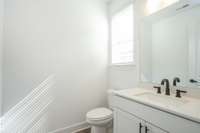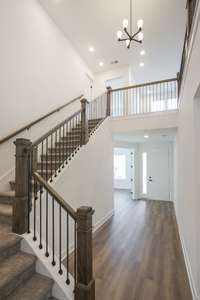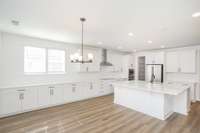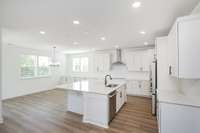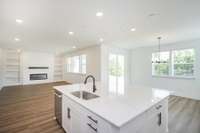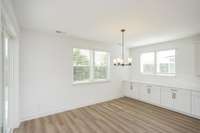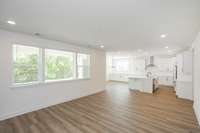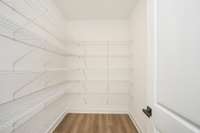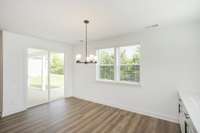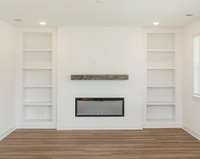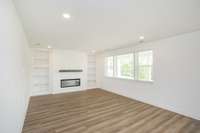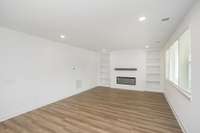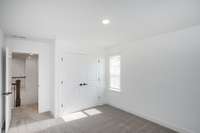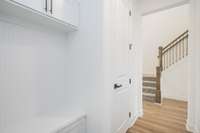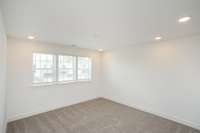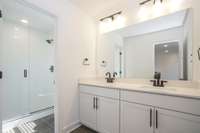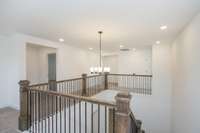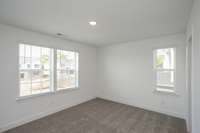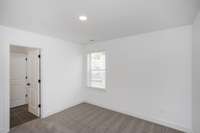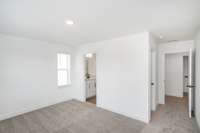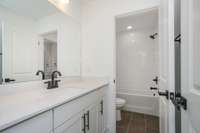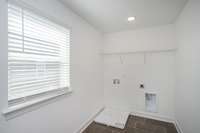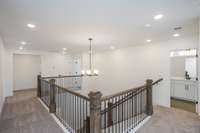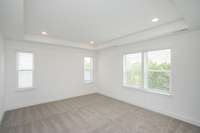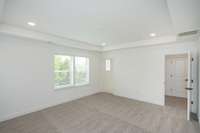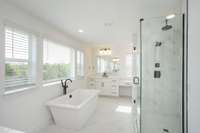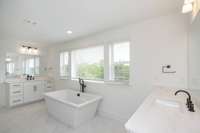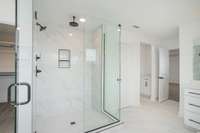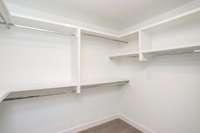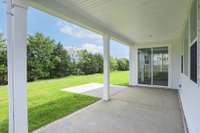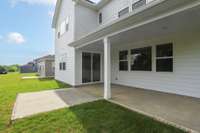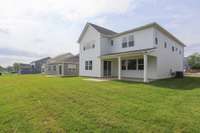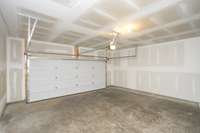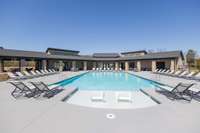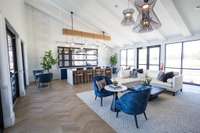- Area 3,292 sq ft
- Bedrooms 4
- Bathrooms 3
Description
LUXURY INCLUDED—NO SURPRISES! Enjoy a seamless buying experience with premium finishes and designer upgrades already included in the price—no hidden costs. Plus, benefit from amazing builder- paid 30- year fixed rate options! Step into the stunning Sage plan, a beautifully crafted two- story home that combines spacious living with sophisticated design. At the heart of the home, a generous great room offers a cozy fireplace and custom built- in bookcases, perfect for relaxing or entertaining. The main level also features. A gourmet kitchen with a large island, walk- in pantry, and upscale finishes to include GE Café Appliances and a French door refrigerator. The kitchen opens up into a Sunroom and a Covered Patio. A private study with French doors just off the entry—ideal for remote work. A stylish powder room on the main level off the dramatic two story foyer. Upstairs, enjoy a bright loft and four well- appointed bedrooms. The luxurious primary suite boasts two walk- in closets, A spa- inspired bath with free- standing tub, oversized frameless glass shower, and separate dual vanities, an elegant tray ceiling makes this room your sanctuary. Also included on the upper level: three additional bathrooms, two full bathrooms and a buddy bath plus large laundry room. This is more than a home—it’s a lifestyle where luxury comes standard.
Details
- MLS#: 2890690
- County: Wilson County, TN
- Subd: Catelonia
- Style: Colonial
- Stories: 2.00
- Full Baths: 3
- Half Baths: 1
- Bedrooms: 4
- Built: 2025 / NEW
Utilities
- Water: Public
- Sewer: Public Sewer
- Cooling: Central Air, Electric
- Heating: Central, Dual, Heat Pump
Public Schools
- Elementary: Gladeville Elementary
- Middle/Junior: Gladeville Middle School
- High: Wilson Central High School
Property Information
- Constr: Masonite, Brick
- Roof: Asphalt
- Floors: Carpet, Tile
- Garage: 2 spaces / attached
- Parking Total: 2
- Basement: Slab
- Waterfront: No
- Living: 21x15
- Dining: 17x10 / Combination
- Kitchen: 17x15
- Bed 1: 17x14 / Full Bath
- Bed 2: 11x11 / Walk- In Closet( s)
- Bed 3: 14x11 / Walk- In Closet( s)
- Bed 4: 11x12 / Extra Large Closet
- Den: 11x14 / Separate
- Patio: Patio, Covered, Porch
- Taxes: $3,325
- Amenities: Clubhouse, Dog Park, Fitness Center, Pool
Appliances/Misc.
- Green Cert: ENERGY STAR Certified Homes
- Fireplaces: 1
- Drapes: Remain
Features
- Built-In Electric Oven
- Cooktop
- Dishwasher
- Disposal
- ENERGY STAR Qualified Appliances
- Ice Maker
- Microwave
- Refrigerator
- Stainless Steel Appliance(s)
- Bookcases
- Entrance Foyer
- Extra Closets
- Open Floorplan
- Pantry
- Walk-In Closet(s)
- High Speed Internet
- Kitchen Island
- Thermostat
- Smoke Detector(s)
Directions
From I-40, go South on TN-171S/S Mt Juliet Rd past Providence marketplace, travel 2.5 miles until you arrive at Richmond America Homes on the right, turn R onto W Cassa Way, Model homes sales center will be the first home on the L.
Listing Agency
- Richmond American Homes of Tennessee Inc
- Agent: Darlene Flaxman
- CoListing Office: Richmond American Homes of Tennessee Inc
- CoListing Agent: Ronald Michel
Copyright 2025 RealTracs Solutions. All rights reserved.
