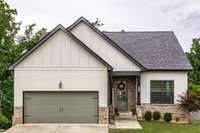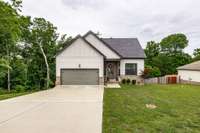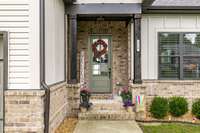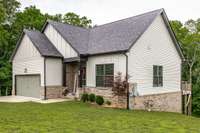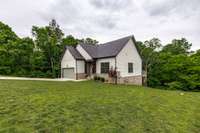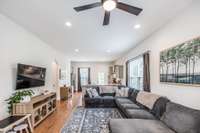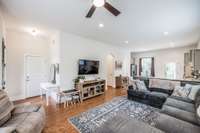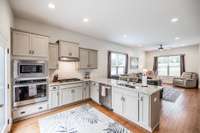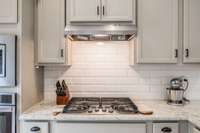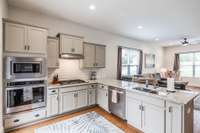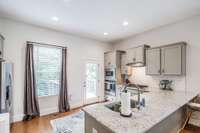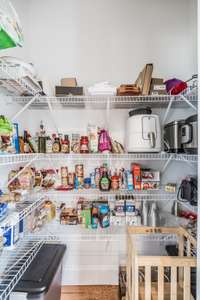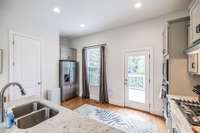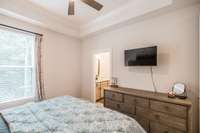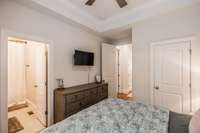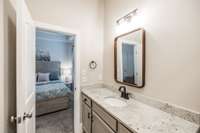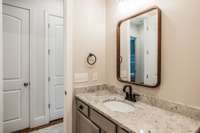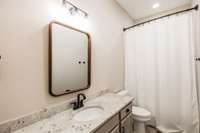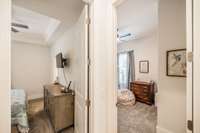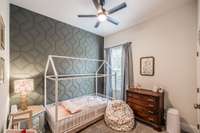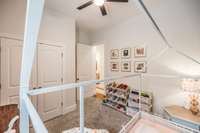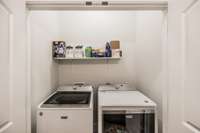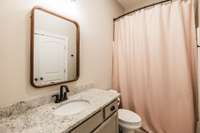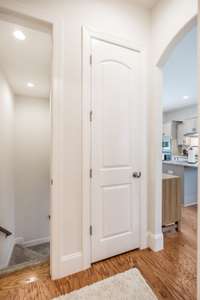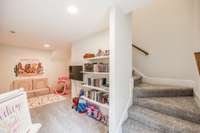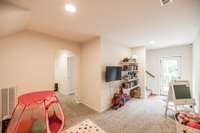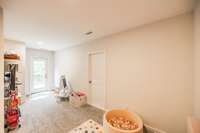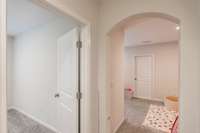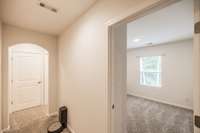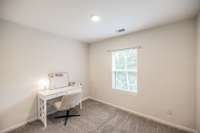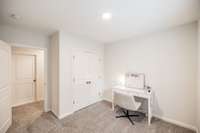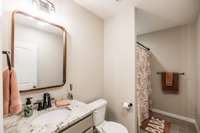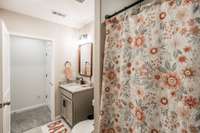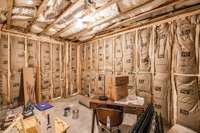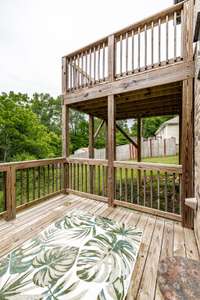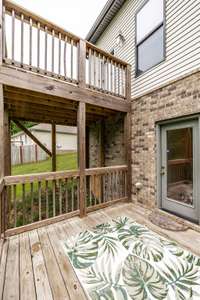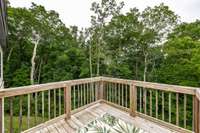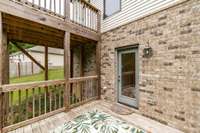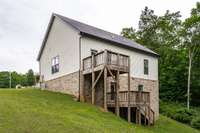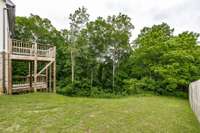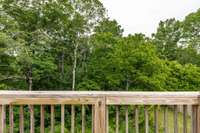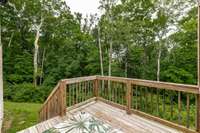- Area 1,655 sq ft
- Bedrooms 3
- Bathrooms 3
Description
Gorgeous home with all the upgrades! 10 ft ceilings, 8 ft doors and arched doorways are just the beginning. Beautiful kitchen cabinets with granite countertops, large pantry and all open to living room. Hardwood floors in living room, stainless appliances to remain as well as washer and dryer! A private wooded backyard you can enjoy from 2 decks, finished downstairs with 3rd bedroom, full bath and a huge unfinished room perfect for storage or could be finished for even more space. Another large storage closet gives this home so much storage. Home is like new, in a beautiful neighborhood and move in ready! Must see, wont last long! Seller' s are highly motivated to sell!
Details
- MLS#: 2890799
- County: Robertson County, TN
- Subd: Timberlake Est Sec 16
- Stories: 1.00
- Full Baths: 3
- Bedrooms: 3
- Built: 2021 / EXIST
- Lot Size: 0.570 ac
Utilities
- Water: Public
- Sewer: Public Sewer
- Cooling: Ceiling Fan( s), Central Air
- Heating: Central
Public Schools
- Elementary: Crestview Elementary School
- Middle/Junior: Springfield Middle
- High: Springfield High School
Property Information
- Constr: Masonite, Brick, Vinyl Siding
- Floors: Carpet, Wood, Tile
- Garage: 2 spaces / attached
- Parking Total: 2
- Basement: Finished
- Waterfront: No
- Bed 1: 11x10
- Bed 2: 10x10
- Patio: Deck
- Taxes: $2,360
Appliances/Misc.
- Fireplaces: No
- Drapes: Remain
Features
- Oven
- Dishwasher
- Disposal
- Dryer
- Microwave
- Refrigerator
- Stainless Steel Appliance(s)
- Washer
- Primary Bedroom Main Floor
- Security System
- Smoke Detector(s)
Directions
from Memorial Blvd turn onto Bill Jones Industrial turn right onto Hillside Dr then right onto Roy Pitt Dr, turn right at Timberlake Dr and right onto Red Hollow Dr to end of street and home is on Fox Ridge Dr directly ahead.
Listing Agency
- APEX REALTY & AUCTION, LLC
- Agent: Tonya Taylor
Copyright 2025 RealTracs Solutions. All rights reserved.
