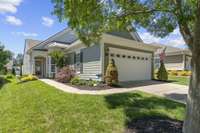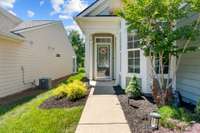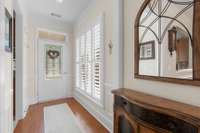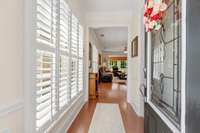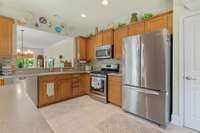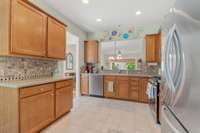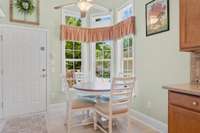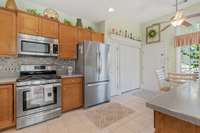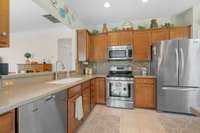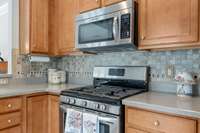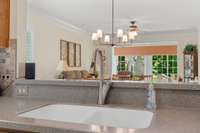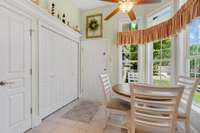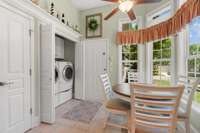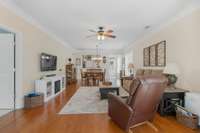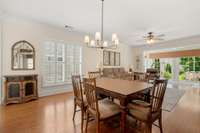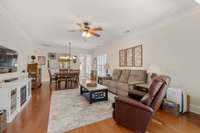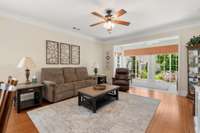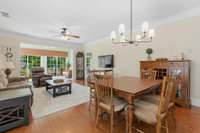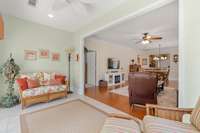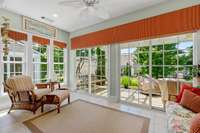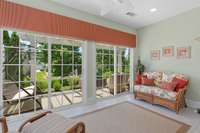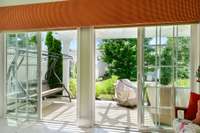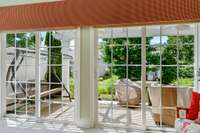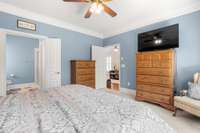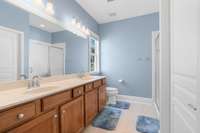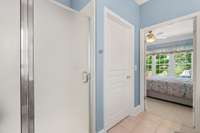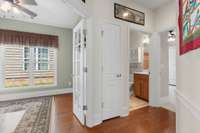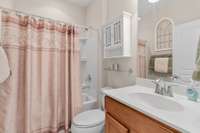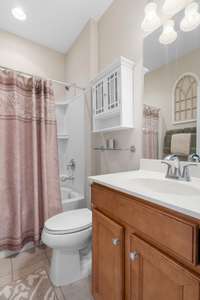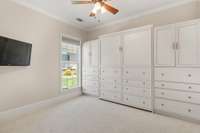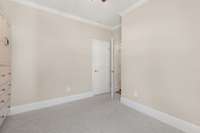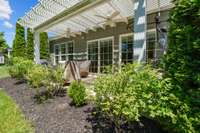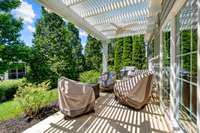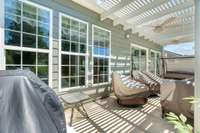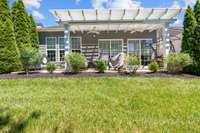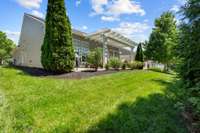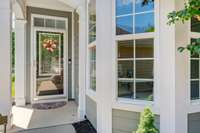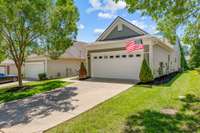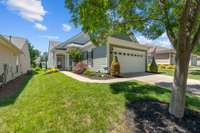- Area 1,510 sq ft
- Bedrooms 2
- Bathrooms 2
Description
Welcome to this beautifully maintained, cottage- style home nestled in the highly sought- after Lake Providence- Del Webb, a gated 55+ community. Featuring rich hardwood flooring, built- in murphy bed, garage with shelving and epoxy flooring, light filled sunroom, this residence offers a warm and inviting atmosphere. The modern kitchen is equipped with stainless steel appliances including a gas range! A versatile flex room with a closet provides the ideal space for a home office, hobby room, or a potential third bedroom. Step outside to a serene and spacious outdoor living area complete with a large patio and pergola—perfect for relaxing or entertaining. Enjoy a vibrant lifestyle with access to outstanding community amenities including a grand clubhouse, state- of- the- art fitness studio, indoor and outdoor swimming pools, scenic walking trails, and a full outdoor sports complex. Conveniently located near shopping, dining, healthcare facilities, and the airport, this home combines comfort, community, and convenience—everything you need for active and enjoyable living.
Details
- MLS#: 2890832
- County: Wilson County, TN
- Subd: Lake Providence Phr Sec2
- Style: Cottage
- Stories: 1.00
- Full Baths: 2
- Bedrooms: 2
- Built: 2011 / EXIST
- Lot Size: 0.120 ac
Utilities
- Water: Public
- Sewer: Public Sewer
- Cooling: Central Air, Electric
- Heating: Central
Public Schools
- Elementary: Rutland Elementary
- Middle/Junior: Gladeville Middle School
- High: Wilson Central High School
Property Information
- Constr: Fiber Cement
- Roof: Shingle
- Floors: Wood, Tile
- Garage: 2 spaces / attached
- Parking Total: 2
- Basement: Slab
- Waterfront: No
- Living: 15x15
- Dining: 15x10
- Kitchen: 18x10
- Bed 1: 14x13 / Full Bath
- Bed 2: 11x10
- Patio: Patio, Covered, Porch
- Taxes: $1,674
- Amenities: Fifty Five and Up Community, Clubhouse, Fitness Center, Gated, Pool, Sidewalks, Tennis Court(s), Underground Utilities, Trail(s)
Appliances/Misc.
- Fireplaces: No
- Drapes: Remain
Features
- Dishwasher
- Microwave
- Ceiling Fan(s)
- Pantry
Directions
I40 East Exit 226A Mt Juliet (R) at the end of the ramp to third light (L) Providence Prkwy (R) Providence Trl to Main Gate of Lake Providence-Del Webb on the (R). Stop and sign in with the gate attendant, once thru the gate pass clubhouse (R) on Scout
Listing Agency
- Vision Realty Partners, LLC
- Agent: Betty Southworth
Copyright 2025 RealTracs Solutions. All rights reserved.
