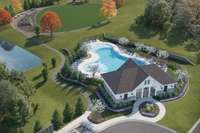- Area 3,103 sq ft
- Bedrooms 4
- Bathrooms 3
Description
MOVE IN READY! Flex cash available with participating lender! See agent for details. Terms and conditions apply. * This exquisite Winters floorplan by Ashton Woods Homes features 4 bedrooms and 3. 5 bathrooms across 3, 104 sq ft of thoughtfully designed living space. The main level is highlighted by a spacious primary bedroom with an en- suite bathroom, complete with a large shower and a luxurious tub. The home also offers a formal dining area, a powder bathroom for guests, a large laundry room, and a private study with French doors on the main level. The gourmet kitchen showcases quartz countertops and high- end finishes, ideal for culinary enthusiasts. Upstairs, you' ll find a versatile loft and an additional unfinished storage space. Situated on a generous homesite, this home offers unmatched privacy and comfort in a peaceful setting. Community pool, playground and walking trail coming soon!
Details
- MLS#: 2890907
- County: Wilson County, TN
- Subd: Willow Landing
- Stories: 2.00
- Full Baths: 3
- Half Baths: 1
- Bedrooms: 4
- Built: 2025 / NEW
- Lot Size: 0.220 ac
Utilities
- Water: Public
- Sewer: STEP System
- Cooling: Central Air, Electric
- Heating: Central, Furnace
Public Schools
- Elementary: West Elementary
- Middle/Junior: Mt. Juliet Middle School
- High: Mt. Juliet High School
Property Information
- Constr: Fiber Cement, Brick, Stone
- Roof: Asphalt
- Floors: Carpet, Wood, Tile, Vinyl
- Garage: 2 spaces / attached
- Parking Total: 2
- Basement: Slab
- Waterfront: No
- Living: 13x19
- Dining: 12x10 / Formal
- Kitchen: 11x19
- Bed 1: 13x16 / Full Bath
- Bed 2: 13x11 / Walk- In Closet( s)
- Bed 3: 13x11 / Walk- In Closet( s)
- Bed 4: 12x12 / Bath
- Bonus: 16x16 / Second Floor
- Patio: Patio, Covered, Porch
- Taxes: $3,293
- Amenities: Playground, Pool, Trail(s)
Appliances/Misc.
- Fireplaces: No
- Drapes: Remain
Features
- Built-In Electric Oven
- Double Oven
- Cooktop
- Dishwasher
- Disposal
- Microwave
- Stainless Steel Appliance(s)
- Entrance Foyer
- Extra Closets
- Open Floorplan
- Pantry
- Storage
- Walk-In Closet(s)
- Primary Bedroom Main Floor
- Kitchen Island
- Insulation
- Windows
- Thermostat
- Sealed Ducting
- Carbon Monoxide Detector(s)
- Smoke Detector(s)
Directions
From I-40 take exit 232B (Hwy 109 North), go approximately 3.5 miles to Hwy 70 and turn left (West), after approximately 1 mile veer right onto Cooks Ln then turn right onto Cooks Rd, go .3 mile and turn left onto Mays Chapel Rd, we are 1.1 mile ahead on
Listing Agency
- Ashton Nashville Residential
- Agent: McClain Ziegler
- CoListing Office: Ashton Nashville Residential
- CoListing Agent: Yolanda ( Yogi ) Milsap
Copyright 2025 RealTracs Solutions. All rights reserved.


































