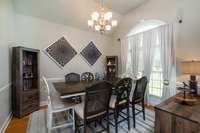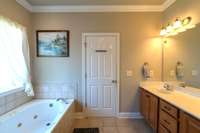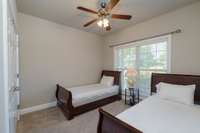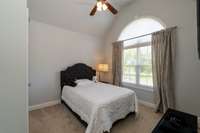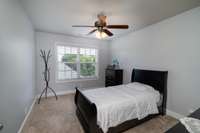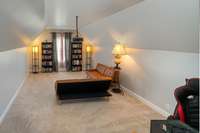- Area 2,522 sq ft
- Bedrooms 4
- Bathrooms 3
Description
Welcome to this stunning all- brick home in the Salem Cove neighborhood of Murfreesboro. . Featuring 4 bedrooms and 3 full baths, this home offers a smart and flexible layout with 2 bedrooms and 2 full baths on the main level, great for multi- generational living or hosting guests. Step into the spacious living room with soaring ceilings that create an open, airy feel, complemented by detailed trimwork and hardwood floors throughout the main living area. The heart of the home includes an eat- in kitchen and a formal dining room, perfect for both everyday living and special occasions. Upstairs, you’ll find two additional bedrooms, a full bath, and a versatile bonus room—perfect for home office or movie room. Enjoy the curb appeal of a side- entry 2- car garage, and unwind in the private backyard featuring a covered pergola, patio, and evergreens for added privacy. This home combines space, comfort, and style in one of Murfreesboro’s most desirable areas. Don’t miss your opportunity—schedule your private showing today!
Details
- MLS#: 2890920
- County: Rutherford County, TN
- Subd: Salem Cove Sec 2
- Stories: 2.00
- Full Baths: 3
- Bedrooms: 4
- Built: 2005 / EXIST
- Lot Size: 0.300 ac
Utilities
- Water: Public
- Sewer: Public Sewer
- Cooling: Central Air
- Heating: Central
Public Schools
- Elementary: Scales Elementary School
- Middle/Junior: Rockvale Middle School
- High: Rockvale High School
Property Information
- Constr: Brick, Vinyl Siding
- Floors: Carpet, Wood, Tile
- Garage: 2 spaces / detached
- Parking Total: 2
- Basement: Crawl Space
- Waterfront: No
- Living: 18x18
- Dining: 13x12 / Formal
- Kitchen: 11x10 / Eat- in Kitchen
- Bed 1: 15x14 / Suite
- Bed 2: 11x10 / Walk- In Closet( s)
- Bed 3: 13x10 / Walk- In Closet( s)
- Bed 4: 12x11 / Walk- In Closet( s)
- Bonus: 24x13 / Second Floor
- Patio: Porch, Covered, Patio
- Taxes: $2,803
Appliances/Misc.
- Fireplaces: 1
- Drapes: Remain
Features
- Electric Oven
- Electric Range
- Dishwasher
- Disposal
- Dryer
- Microwave
- Refrigerator
- Washer
- Primary Bedroom Main Floor
Directions
From I-24 exit New Salem Hwy and turn right on Hwy 99. Turn right onto Saint Andrews and the home will be on the right at 2317 Saint Andrews Drive.
Listing Agency
- Keller Williams Realty Mt. Juliet
- Agent: Mia Rooks
Copyright 2025 RealTracs Solutions. All rights reserved.








