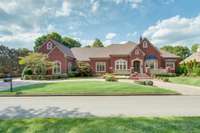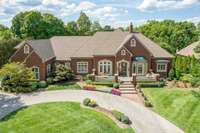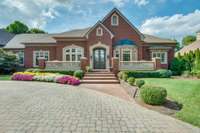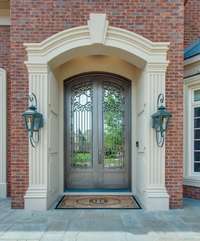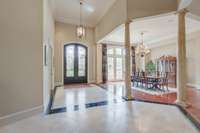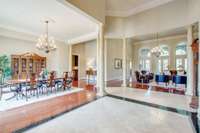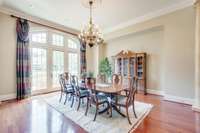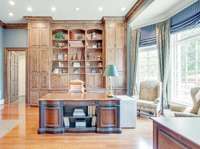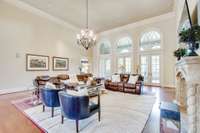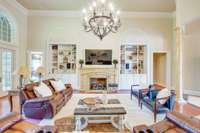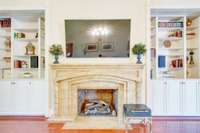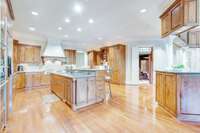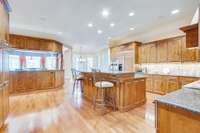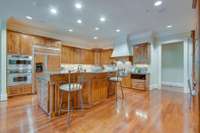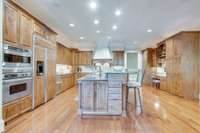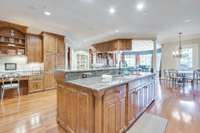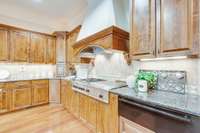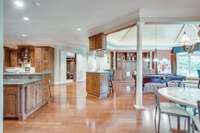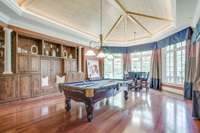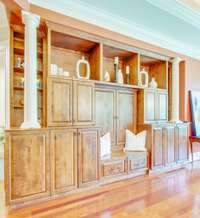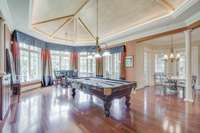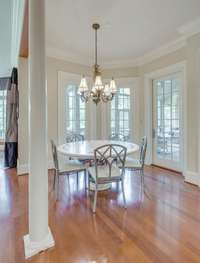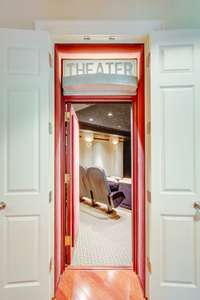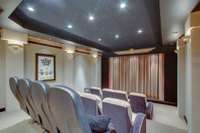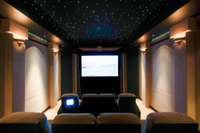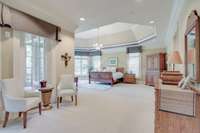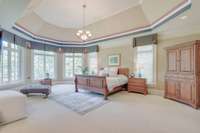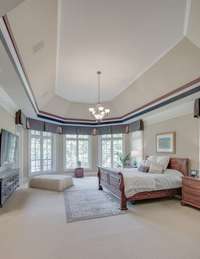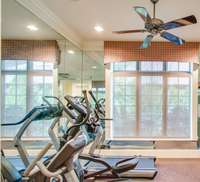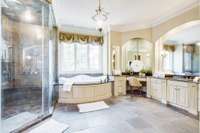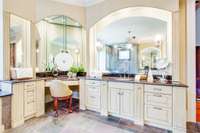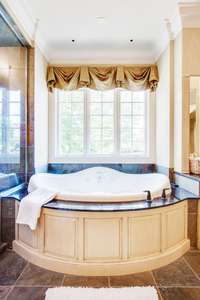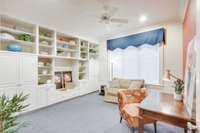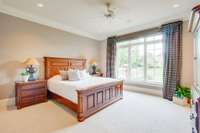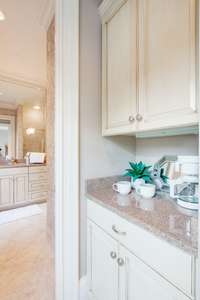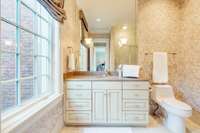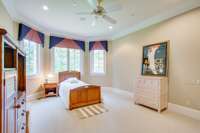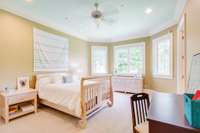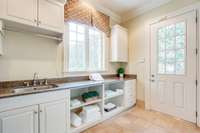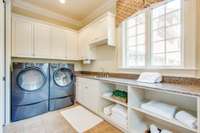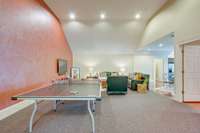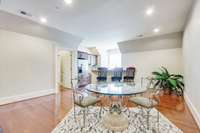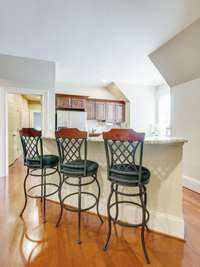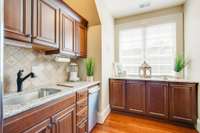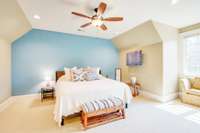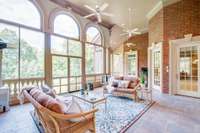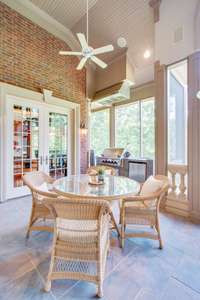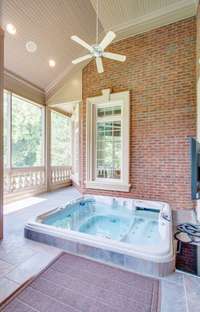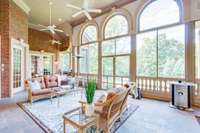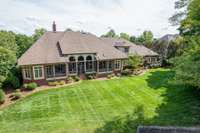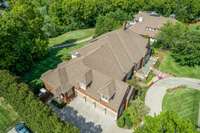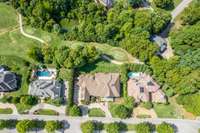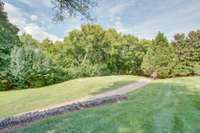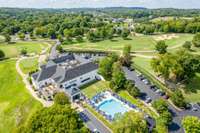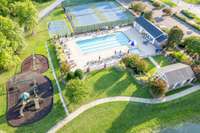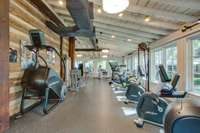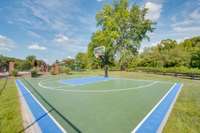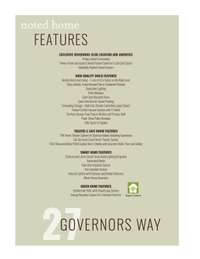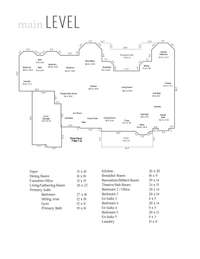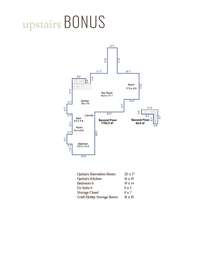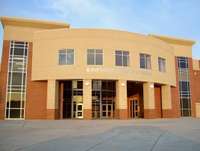- Area 8,918 sq ft
- Bedrooms 6
- Bathrooms 5
Description
Within the private gated Governors Club, this estate' s casual elegance complements its immense livability. Located on one of the Club' s original estate lots on the main concourse, this home uniquely offers front & back views of the Arnold Palmer golf course. Totaling nearly 9, 000 sq ft, this home offers over 7, 000 sq ft of main level living with soaring 16- ft ceilings. All on the main level, you can enjoy grand gathering & dining rooms, a kitchen overlooking a family/ billiard room, an executive office, theatre/ storm shelter, gym & primary retreat. Two separate wings offer three main- level guest suites all with en suite bathrooms, and an additional bedroom/ second office/ playroom. Upstairs, discover another recreation room, 2nd kitchen, hobby/ craft room, 3rd laundry and a guest/ in- law/ nanny suite. A screened terrace with a sunken spa & grilling station extends to the lushly landscaped back lawn, where you can enjoy peaceful views of Tennessee. A four car garage is complemented by a circular drive and additional side parking. The highest quality construction and immense primary level living make this home a special offering for a discerning buyer ( the estate includes a $ 500k FEMA graded safe room theatre with THX level movie system, ICF foundation construction, geothermal HVAC system, Creston and Lutron home audio/ lighting/ irrigation systems, top grade security systems, whole home generator, Pella windows, solid core doors, immense second level unfinished area, etc) . Governors Club Amenities include pools, on- site gym, tennis courts, playground, basketball court, grilling pavilion, fishing lakes & walking trails. Governors Clubhouse social membership for dining, cabana, pool, bocce & activities exclusively for residents, plus various levels of golf memberships offered. Community connects to Brentwood trails/ park system. Zoned for Nationally ranked Ravenwood High. Come let the luxurious comfort of this home wrap you & your loved ones in a feeling of serenity.
Details
- MLS#: 2891392
- County: Williamson County, TN
- Subd: Governors Club The Ph 5
- Style: Traditional
- Stories: 2.00
- Full Baths: 5
- Half Baths: 2
- Bedrooms: 6
- Built: 2002 / EXIST
- Lot Size: 0.650 ac
Utilities
- Water: Public
- Sewer: Public Sewer
- Cooling: Central Air, Electric
- Heating: Central, Geothermal
Public Schools
- Elementary: Crockett Elementary
- Middle/Junior: Woodland Middle School
- High: Ravenwood High School
Property Information
- Constr: Brick
- Roof: Shingle
- Floors: Carpet, Wood, Marble, Tile
- Garage: 4 spaces / detached
- Parking Total: 10
- Basement: Crawl Space
- Waterfront: No
- Living: 26x23 / Formal
- Dining: 18x18 / Formal
- Kitchen: 20x20 / Pantry
- Bed 1: 28x27 / Suite
- Bed 2: 20x13 / Bath
- Bed 3: 20x14 / Bath
- Bed 4: 20x14 / Bath
- Den: 29x14 / Bookcases
- Bonus: 38x36 / Second Floor
- Patio: Porch, Patio, Screened
- Taxes: $12,486
- Amenities: Clubhouse, Fitness Center, Gated, Golf Course, Playground, Pool, Tennis Court(s), Underground Utilities, Trail(s)
- Features: Smart Camera(s)/Recording, Smart Irrigation
Appliances/Misc.
- Fireplaces: 1
- Drapes: Remain
Features
- Double Oven
- Electric Oven
- Trash Compactor
- Dishwasher
- Disposal
- Ice Maker
- Microwave
- Refrigerator
- Built-in Features
- Central Vacuum
- Entrance Foyer
- Extra Closets
- Hot Tub
- In-Law Floorplan
- Open Floorplan
- Smart Camera(s)/Recording
- Smart Light(s)
- Storage
- Walk-In Closet(s)
- Primary Bedroom Main Floor
- Security Gate
- Security Guard
- Security System
Directions
From Nashville, take I-65 South to Concord Rd Exit. Turn left onto Concord Rd. Turn right onto Governors Way. Governor's Club is a gated community, manned 24 hours a day. 27 Governors Way is on the right.
Listing Agency
- Parks Compass
- Agent: Hannah Dills
- CoListing Office: Parks Compass
- CoListing Agent: Mason Dills
Copyright 2025 RealTracs Solutions. All rights reserved.
