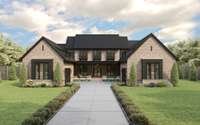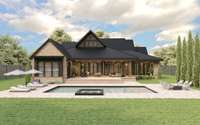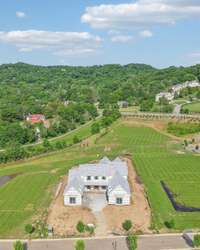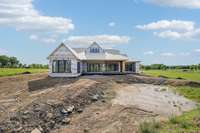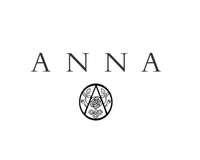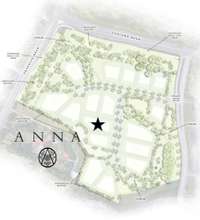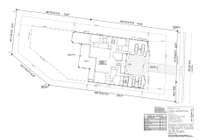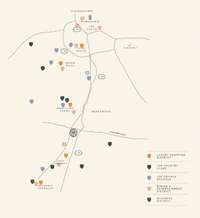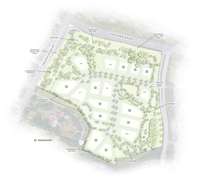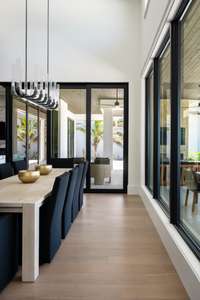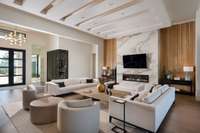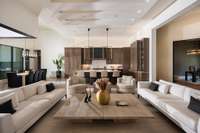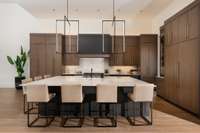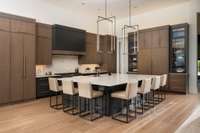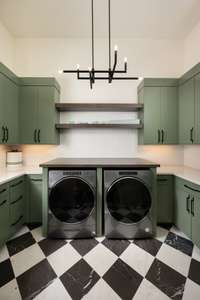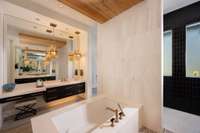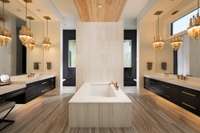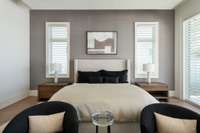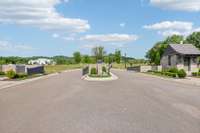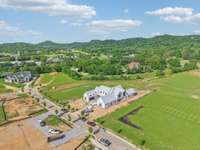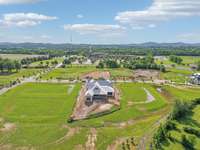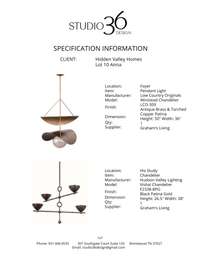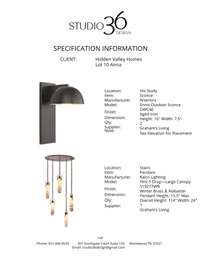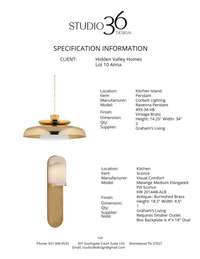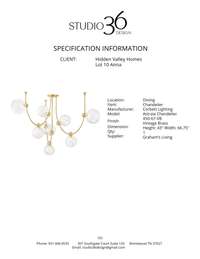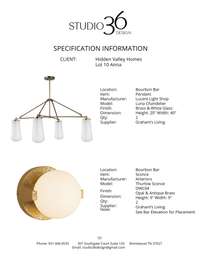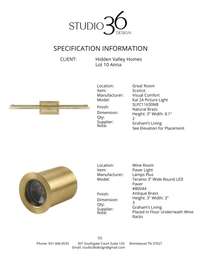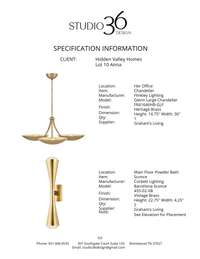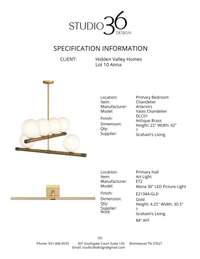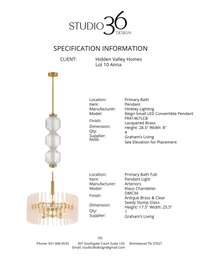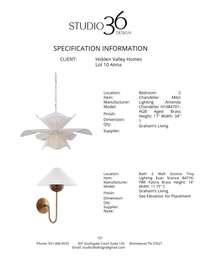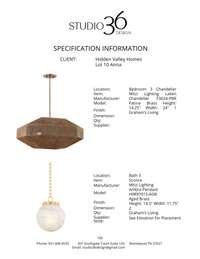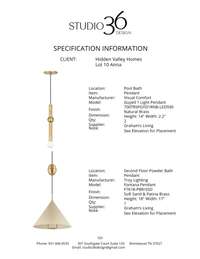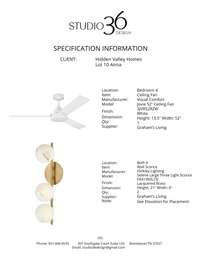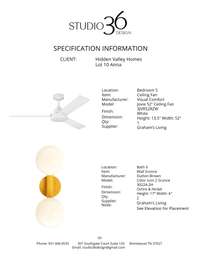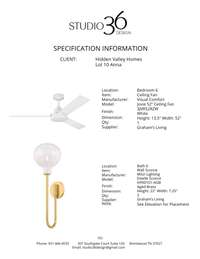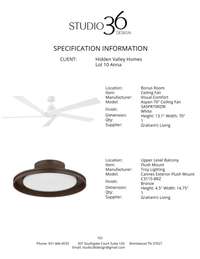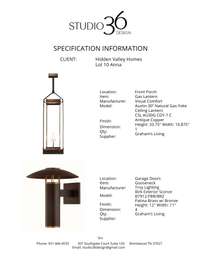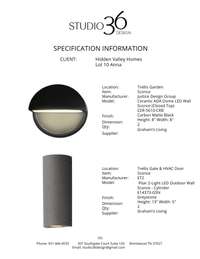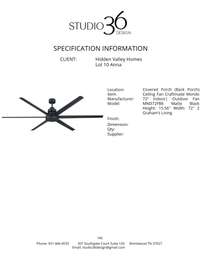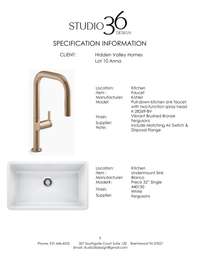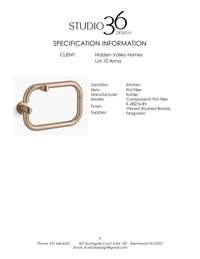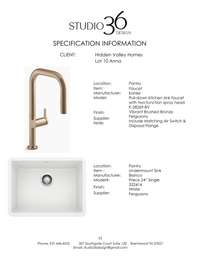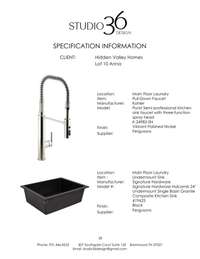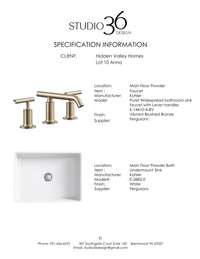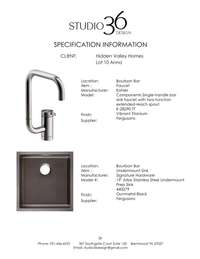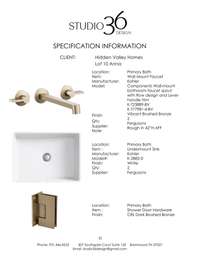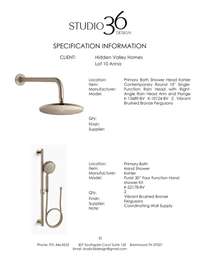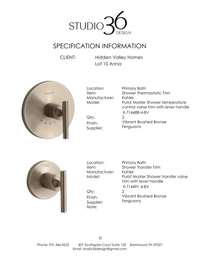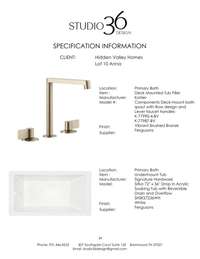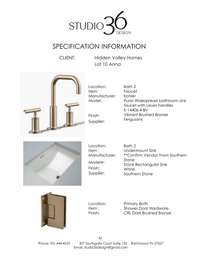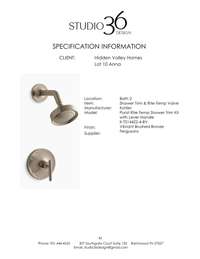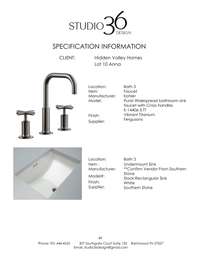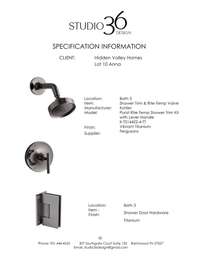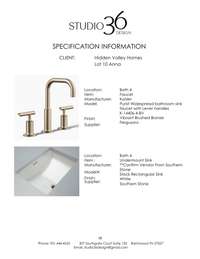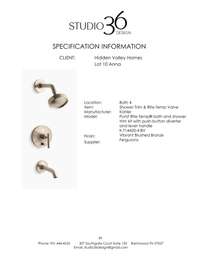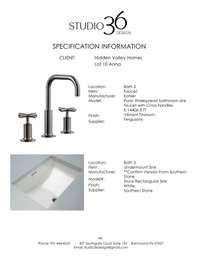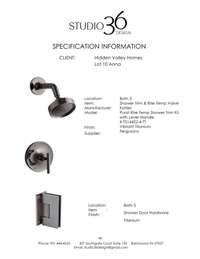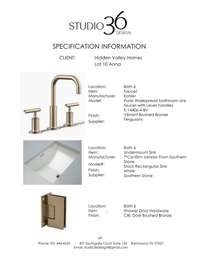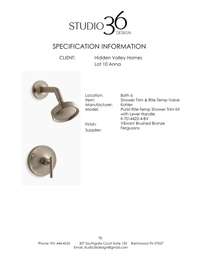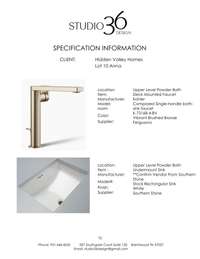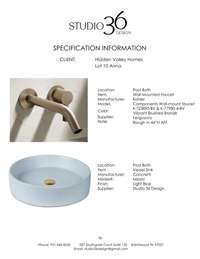- Area 8,003 sq ft
- Bedrooms 6
- Bathrooms 6
Description
This stunning 8, 000+ sq ft custom estate by Hidden Valley Homes is located in Brentwood' s exclusive gated ANNA Community. Featuring 6 bedrooms, 6 full baths, 3 half baths, and stunning floor plan. This home is designed for both elegance and comfort. Zoned for Brentwood’s highly- rated schools, it’s a rare opportunity in a sought- after location. Enjoy resort- style outdoor living with a pool, lanai with grilling station, and a dedicated pool bath. Inside, the great room opens to the outdoor spaces with pocket sliders, while the main- level primary suite features dual walk- in closets and a private trellis garden. The chef’s kitchen includes a large island with hidden storage, a walk- in pantry, and flows seamlessly into the living and entertaining spaces, including a bourbon bar and game room. Additional highlights include a wine room, 2 study rooms, an elevator, insulated4 car garage, and a bonus room with loft. The home also features 2 fireplaces, gas lanterns, and a lush, sodded yard with Rain Bird irrigation. Beautiful brick and James Hardie exterior, this home offers unmatched quality and timeless design. Completion December 2025 - January 2026.
Details
- MLS#: 2891469
- County: Williamson County, TN
- Subd: Anna
- Stories: 2.00
- Full Baths: 6
- Half Baths: 4
- Bedrooms: 6
- Built: 2025 / NEW
- Lot Size: 0.803 ac
Utilities
- Water: Public
- Sewer: Public Sewer
- Cooling: Central Air
- Heating: Central
Public Schools
- Elementary: Lipscomb Elementary
- Middle/Junior: Brentwood Middle School
- High: Brentwood High School
Property Information
- Constr: Masonite, Brick
- Floors: Wood, Tile
- Garage: 4 spaces / attached
- Parking Total: 4
- Basement: Crawl Space
- Fence: Back Yard
- Waterfront: No
- Living: 26x22
- Dining: 19x13 / Separate
- Kitchen: 22x17
- Bed 1: 20x18 / Suite
- Bed 2: 16x13 / Bath
- Bed 3: 14x13 / Bath
- Bed 4: 17x13 / Bath
- Den: 16x13 / Combination
- Bonus: 22x19 / Second Floor
- Patio: Patio, Porch
- Taxes: $0
- Amenities: Gated, Sidewalks, Underground Utilities
- Features: Gas Grill
Appliances/Misc.
- Fireplaces: 2
- Drapes: Remain
- Pool: In Ground
Features
- Electric Oven
- Dishwasher
- Disposal
- Freezer
- Ice Maker
- Microwave
- Refrigerator
- Elevator
- Entrance Foyer
- Extra Closets
- Pantry
- Storage
- Walk-In Closet(s)
- Primary Bedroom Main Floor
- High Speed Internet
- Kitchen Island
- Thermostat
- Insulation
- Water Heater
- Smoke Detector(s)
Directions
From Nashville, head S on I-65. Take exit 71 toward Brentwood and turn right onto Concord Road. At second church stop light, use either of the two left lanes to turn South on a private drive that leads to Anna Rd. Turn right on Anna Dr.
Listing Agency
- Compass Tennessee, LLC
- Agent: Erin Krueger
Copyright 2025 RealTracs Solutions. All rights reserved.
