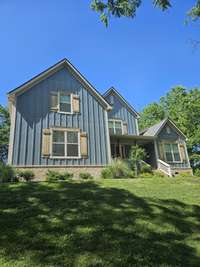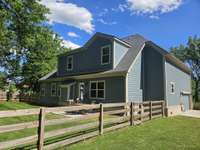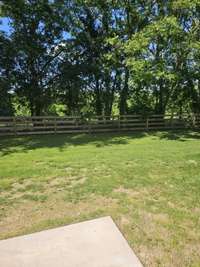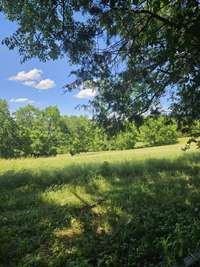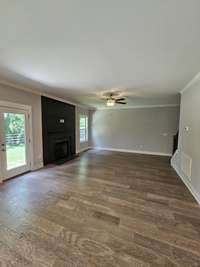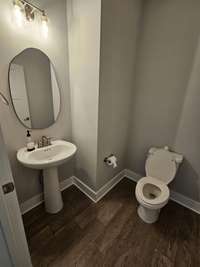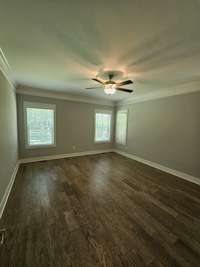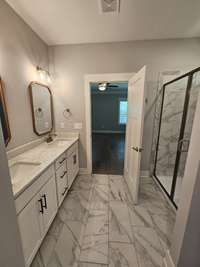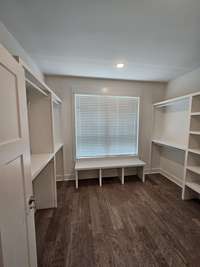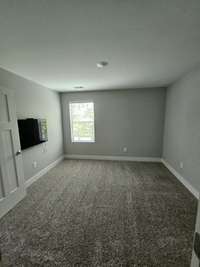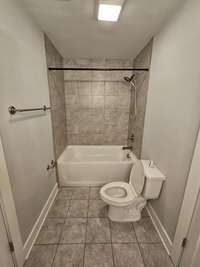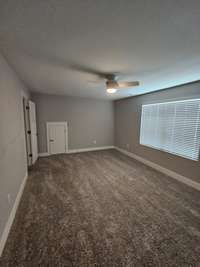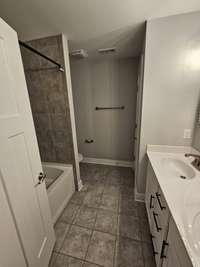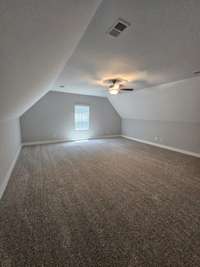- Area 2,970 sq ft
- Bedrooms 3
- Bathrooms 3
Description
Privacy and seclusion at its best. Surrounded by farm land with exceptional views without the land maintenance minutes to I- 40 and Lebanon. Open concept floor plan with added features. Move in ready with fully fenced yard. Office is 4th bedroom but does not convey as a bedroom based on 3 bedroom septic. All appliances including frig along with washer and dryer convey.
Details
- MLS#: 2896782
- County: Wilson County, TN
- Subd: Norene
- Style: Traditional
- Stories: 2.00
- Full Baths: 3
- Half Baths: 1
- Bedrooms: 3
- Built: 2023 / EXIST
- Lot Size: 1.070 ac
Utilities
- Water: Public
- Sewer: Septic Tank
- Cooling: Central Air
- Heating: Central
Public Schools
- Elementary: Watertown Elementary
- Middle/Junior: Watertown Middle School
- High: Watertown High School
Property Information
- Constr: Fiber Cement, Brick
- Roof: Shingle
- Floors: Carpet, Wood, Tile
- Garage: 2 spaces / attached
- Parking Total: 7
- Basement: Crawl Space
- Fence: Full
- Waterfront: No
- Living: 15x20
- Dining: 12x14 / Formal
- Kitchen: 14x20 / Eat- in Kitchen
- Bed 1: 16x15 / Extra Large Closet
- Bed 2: 11x13 / Walk- In Closet( s)
- Bed 3: 11x11 / Extra Large Closet
- Bonus: 21x24 / Second Floor
- Patio: Porch, Covered, Patio
- Taxes: $2,001
Appliances/Misc.
- Fireplaces: 1
- Drapes: Remain
Features
- Built-In Electric Oven
- Cooktop
- Dishwasher
- Disposal
- Dryer
- Microwave
- Refrigerator
- Washer
- Smart Appliance(s)
- Built-in Features
- Ceiling Fan(s)
- Entrance Foyer
- Open Floorplan
- Walk-In Closet(s)
- Primary Bedroom Main Floor
- High Speed Internet
- Fire Alarm
Directions
From I-40 exit 239 follow Cainsville Rd. south to left on Sherrilltown Rd.. Home is slightly over 1 mile on the left
Listing Agency
- American Realty & Associates
- Agent: Thomas (Matt) Davis
Information is Believed To Be Accurate But Not Guaranteed
Copyright 2025 RealTracs Solutions. All rights reserved.
Copyright 2025 RealTracs Solutions. All rights reserved.
