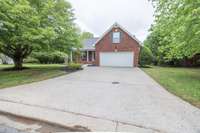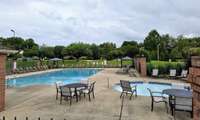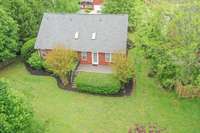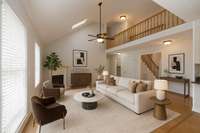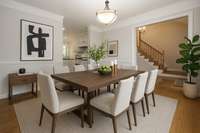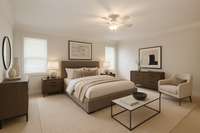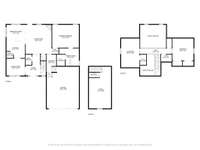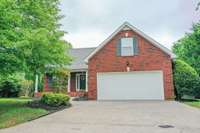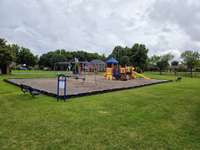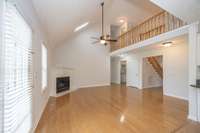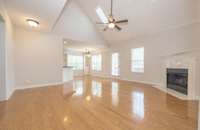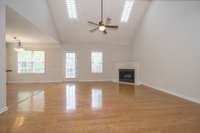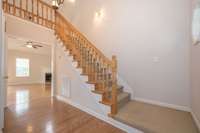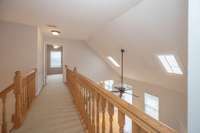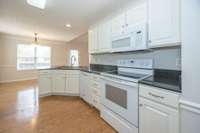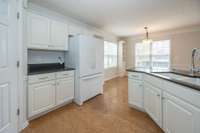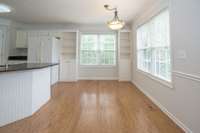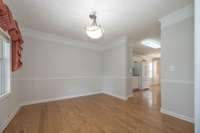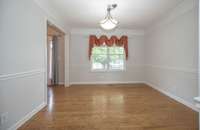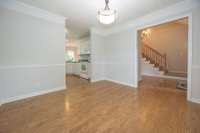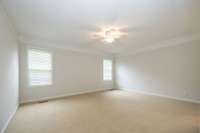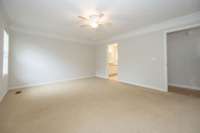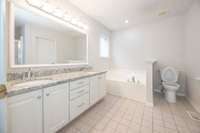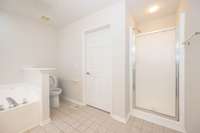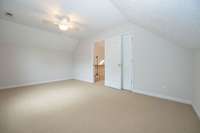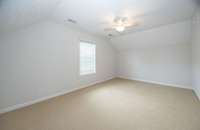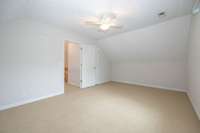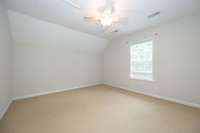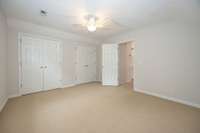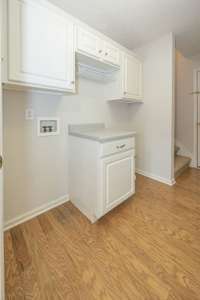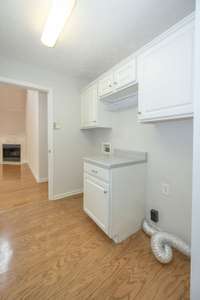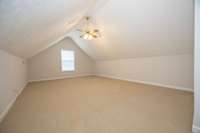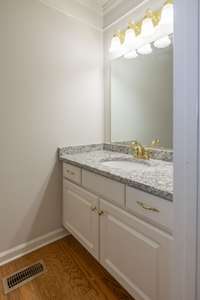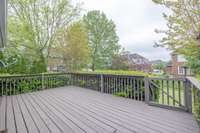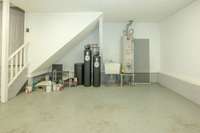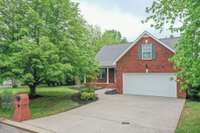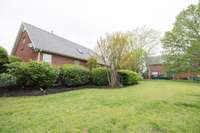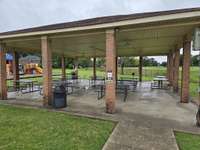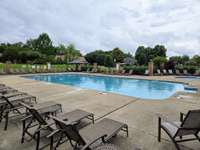- Area 2,390 sq ft
- Bedrooms 3
- Bathrooms 2
Description
Wonderful floor plan in Indian Hills. Access to the community pool, playground and tennis courts included. Recently updated with fresh paint on all walls including garage and closet. Roof approximately 3 years old. Newer HVAC upstairs. Gas heat downstairs. New Granite in primary bath and 1/ 2 bath. New faucets. Look at the size of all of the bedroom' s! Large closets in all as well. High ceilings with skylights in Great Room. Bonus room has separate stairs. Several storage closets. Cabinets in utility room. Covered front porch and large back deck. Water treatment system. Deep garage for parking and storage. Check out the photos which included some virtual staging photos to give you an idea how to make this home yours. Seller will provide $ 3000 towards upgraded appliances with full price offer. This home has been well maintained and is move in ready.
Details
- MLS#: 2896924
- County: Rutherford County, TN
- Subd: Indian Hills 1 Unit 3 Sec2
- Style: Contemporary
- Stories: 2.00
- Full Baths: 2
- Half Baths: 1
- Bedrooms: 3
- Built: 1996 / EXIST
- Lot Size: 0.230 ac
Utilities
- Water: Private
- Sewer: Public Sewer
- Cooling: Central Air, Electric
- Heating: Central, Electric, Heat Pump
Public Schools
- Elementary: Barfield Elementary
- Middle/Junior: Christiana Middle School
- High: Riverdale High School
Property Information
- Constr: Brick
- Roof: Asphalt
- Floors: Carpet, Wood, Tile
- Garage: 2 spaces / attached
- Parking Total: 2
- Basement: Crawl Space
- Waterfront: No
- Living: 17x16
- Dining: 11x10 / Formal
- Kitchen: 20x11 / Pantry
- Bed 1: 16x13 / Full Bath
- Bed 2: 17x11 / Walk- In Closet( s)
- Bed 3: 14x12 / Extra Large Closet
- Bonus: 22x13 / Second Floor
- Patio: Porch, Covered, Deck
- Taxes: $2,803
- Amenities: Golf Course, Playground, Pool, Tennis Court(s), Underground Utilities
Appliances/Misc.
- Fireplaces: 1
- Drapes: Remain
Features
- Electric Oven
- Dishwasher
- Microwave
- Refrigerator
- Water Purifier
- Ceiling Fan(s)
- Entrance Foyer
- Pantry
- Walk-In Closet(s)
- Primary Bedroom Main Floor
Directions
Church Street into Indian Hills neighborhood. Right on Crazy Horse, home on left.
Listing Agency
- Exit Realty Bob Lamb & Associates
- Agent: Courtland Coleman
- CoListing Office: Southern Homes Real Estate LLC
- CoListing Agent: Hope Wilson Coleman
Copyright 2025 RealTracs Solutions. All rights reserved.
