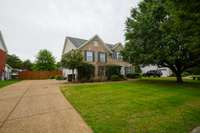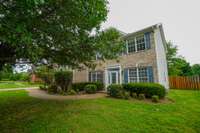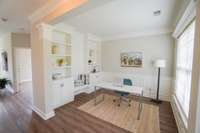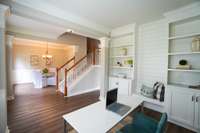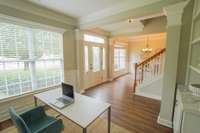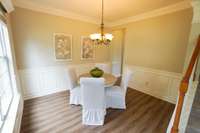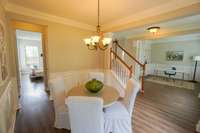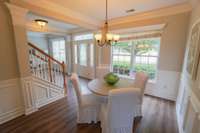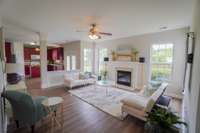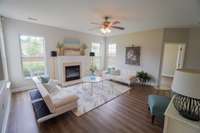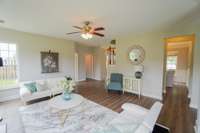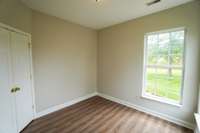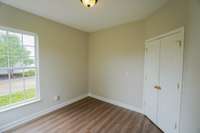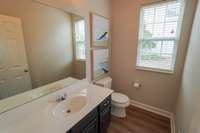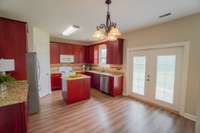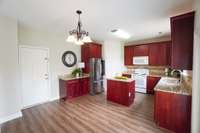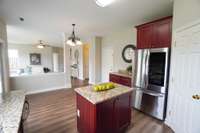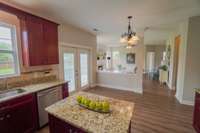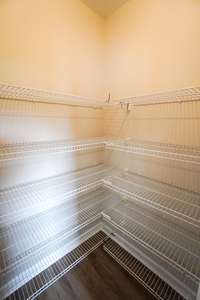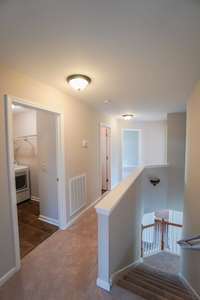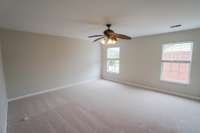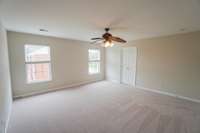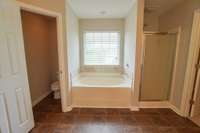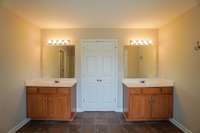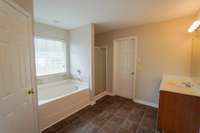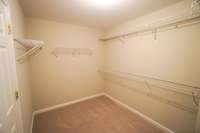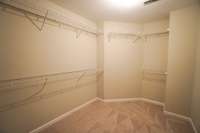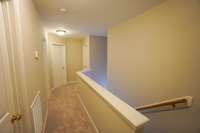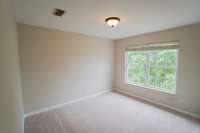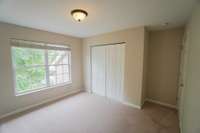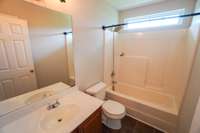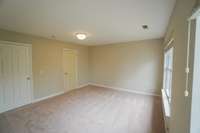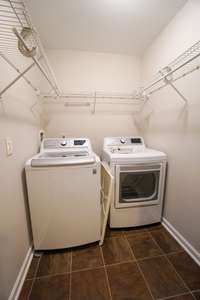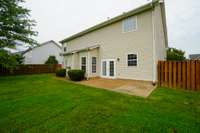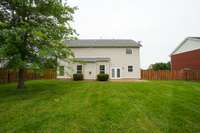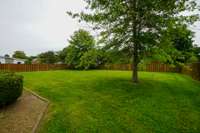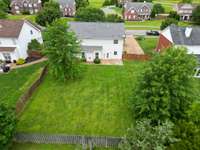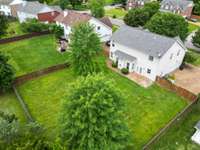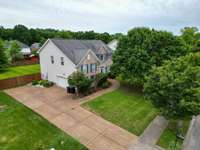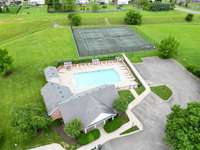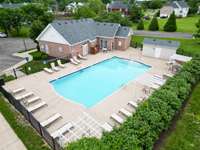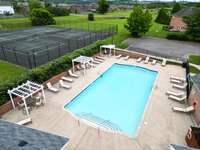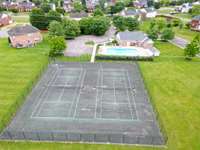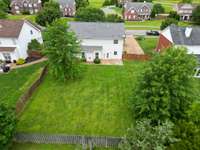- Area 2,512 sq ft
- Bedrooms 4
- Bathrooms 2
Description
Fabulous home with tons of flex space. As you enter the home you' ll find a spacious foyer met by the formal living room or study area with built in' s and shiplap walls, a formal dining area and a separate office space on the main level along with an open concept great room and kitchen. The deluxe kitchen offers a center island and casual dining area along with tons of cabinetry and walk in pantry! The huge concrete backyard patio runs all along the back of the home on this massive, fully fenced & level backyard. Upstairs is ALL NEW carpet through out! The Primary suite has a full bath with his & her vanities, soaking tub, separate shower and huge walk in closet! ! Three more bedrooms and a you' ll find the laundry room upstairs for added convenince. This home offers a spacious side entry garage and plenty of additonal parking and turn around driveway area. Bring the family and enoy the community pool this summer!
Details
- MLS#: 2897093
- County: Sumner County, TN
- Subd: Saundersville Statio
- Style: Traditional
- Stories: 2.00
- Full Baths: 2
- Half Baths: 1
- Bedrooms: 4
- Built: 2001 / EXIST
- Lot Size: 0.290 ac
Utilities
- Water: Public
- Sewer: Public Sewer
- Cooling: Central Air, Electric
- Heating: Central
Public Schools
- Elementary: Station Camp Elementary
- Middle/Junior: Station Camp Middle School
- High: Station Camp High School
Property Information
- Constr: Brick, Vinyl Siding
- Roof: Shingle
- Floors: Carpet, Wood
- Garage: 2 spaces / detached
- Parking Total: 2
- Basement: Slab
- Fence: Privacy
- Waterfront: No
- Living: 12x10 / Separate
- Dining: 12x10 / Formal
- Kitchen: Eat- in Kitchen
- Bed 1: 16x15 / Full Bath
- Bed 2: 16x14
- Bed 3: 13x11
- Bed 4: 12x10
- Den: 17x16
- Patio: Patio
- Taxes: $2,535
- Amenities: Playground, Pool, Sidewalks, Tennis Court(s), Underground Utilities
Appliances/Misc.
- Fireplaces: No
- Drapes: Remain
Features
- Electric Oven
- Electric Range
- Dishwasher
- Microwave
Directions
From I-65 enter on to Highway 386 exit onto Saundersville Rd and turn to left to follow on Saundersville Rd. Turn right at Saundersville Station on your right - onto Settlers Way. Home on the right
Listing Agency
- RE/MAX Choice Properties
- Agent: Frances Marcou, Broker
Copyright 2025 RealTracs Solutions. All rights reserved.
