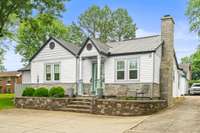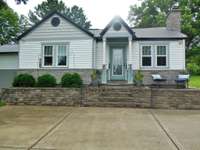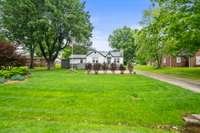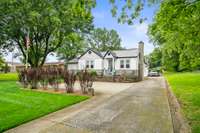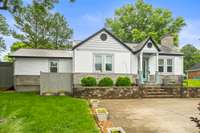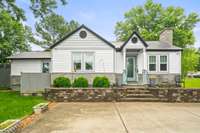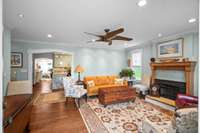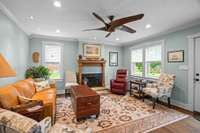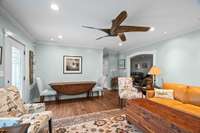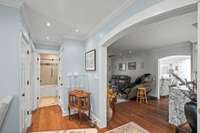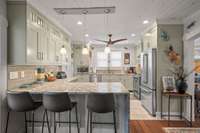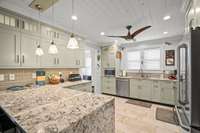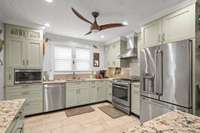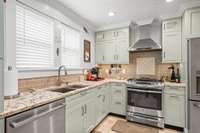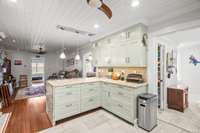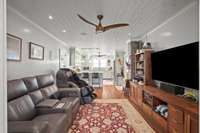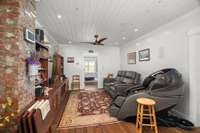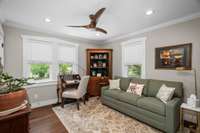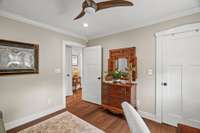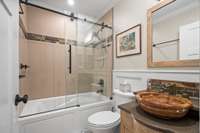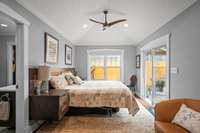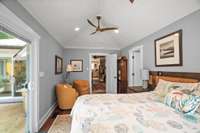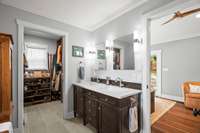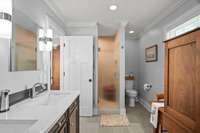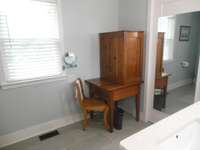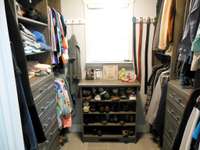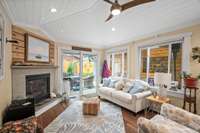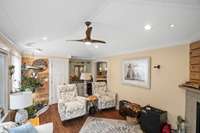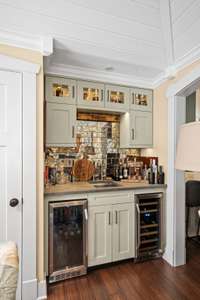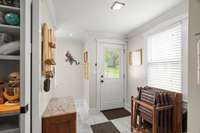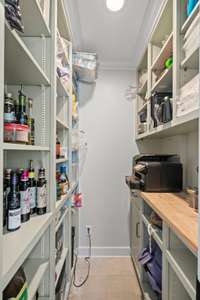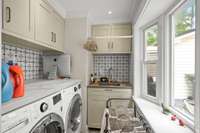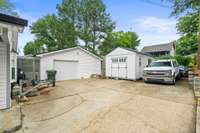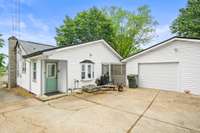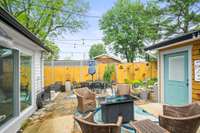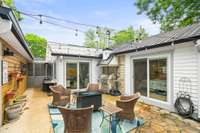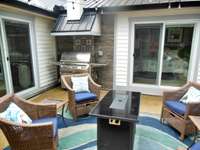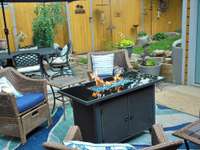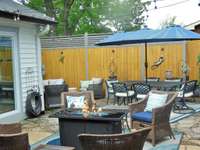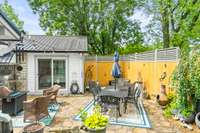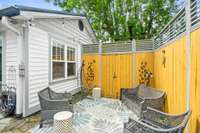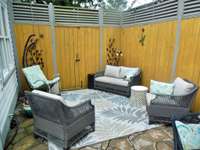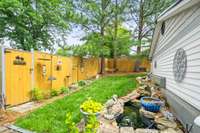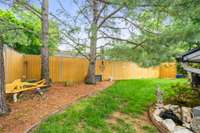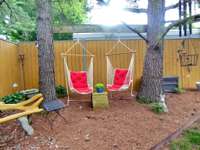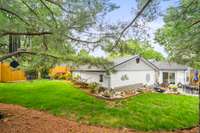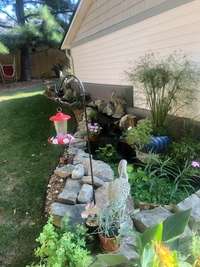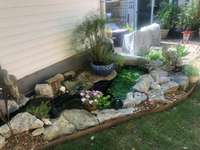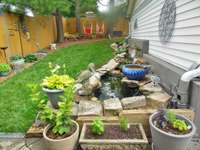- Area 1,623 sq ft
- Bedrooms 3
- Bathrooms 2
Description
OH WOW, JUST WOW. This is absolutely a doll house. Completely remodeled, just like brand new on the inside and outside. Everything inside has been replaced, repainted, complete make- over. Hardwoods, tile, windows, baths, doors, new rooms that weren' t there, and it' s all done in an island theme. Peaceful, serene and calming are just a few adjectives I can use. Lighting is new, cabinets in kitchen are new, quartz countertops, appliances, tub and sink in main bath, shower w/ new tile in Master and the closet looks like a California closet. The master and Florida ceilings are tropical hip style tongue and groove, very nice. Openings from the master bedroom and Florida room to the outside area. Gas grill w/ hood, stone and tile wall, water feature, lots of trees and flowers, entrance to 1 car garage from patio but also gar door, then a tough shed 12' x 18' , concrete drive. Your own oasis with the back yard all fenced in. You forget you are in the city, so nice and peaceful. Florida room can be 3rd bedroom.
Details
- MLS#: 2897170
- County: Robertson County, TN
- Subd: Golfview Addn
- Style: Cottage
- Stories: 1.00
- Full Baths: 2
- Bedrooms: 3
- Built: 1950 / EXIST
- Lot Size: 0.290 ac
Utilities
- Water: Public
- Sewer: Public Sewer
- Cooling: Central Air, Electric
- Heating: Central, Natural Gas
Public Schools
- Elementary: Crestview Elementary School
- Middle/Junior: Greenbrier Middle School
- High: Greenbrier High School
Property Information
- Constr: Stone, Vinyl Siding
- Roof: Metal
- Floors: Wood, Tile
- Garage: 1 space / detached
- Parking Total: 4
- Basement: Unfinished
- Fence: Back Yard
- Waterfront: No
- Living: 15x16 / Formal
- Kitchen: 11x12 / Eat- in Kitchen
- Bed 1: 11x18 / Suite
- Bed 2: 11x11 / Extra Large Closet
- Bed 3: 11x17
- Den: 12x14 / Bookcases
- Patio: Patio
- Taxes: $1,412
- Features: Gas Grill, Storage Building
Appliances/Misc.
- Fireplaces: 2
- Drapes: Remain
Features
- Gas Oven
- Gas Range
- Smart Appliance(s)
- Built-in Features
- Ceiling Fan(s)
- Extra Closets
- High Ceilings
- Open Floorplan
- Pantry
- Redecorated
- Smart Light(s)
- Smart Thermostat
- Storage
- Walk-In Closet(s)
- Wet Bar
- High Speed Internet
- Smoke Detector(s)
Directions
From I-65 up Hwy 41N to Springfield, L on Golf Club between Robt Co Funeral and US Bank, go to 4-way stop, L on Ruth St to house on left. From I-24W use exit 35, Hwy 431N to Springfield, R on Ruth St at Sonic, go thru 4-way stop and house is on the left.
Listing Agency
- CENTURY 21 Paramount
- Agent: Cornelia Gregory
Copyright 2025 RealTracs Solutions. All rights reserved.
