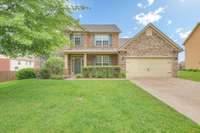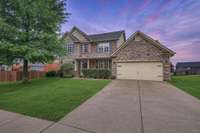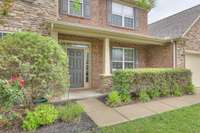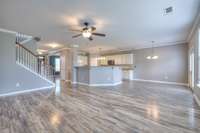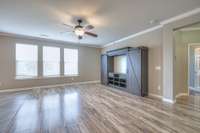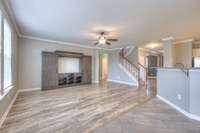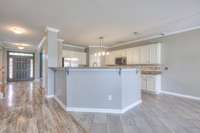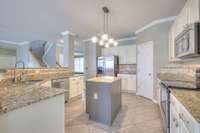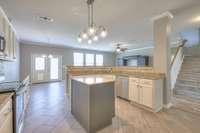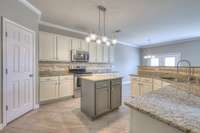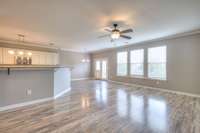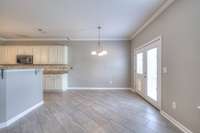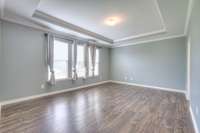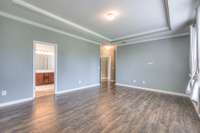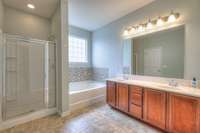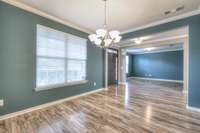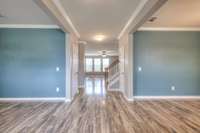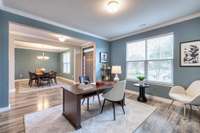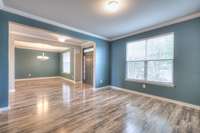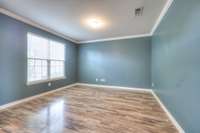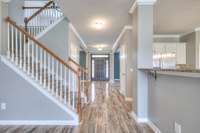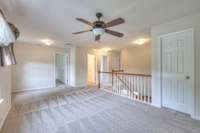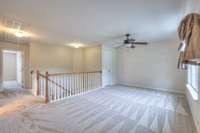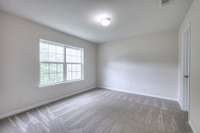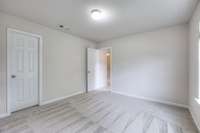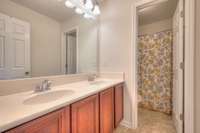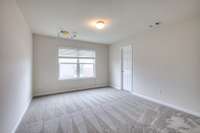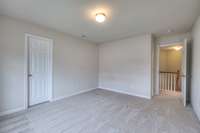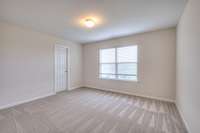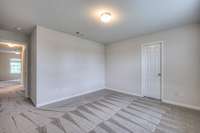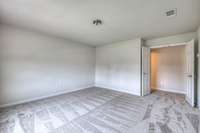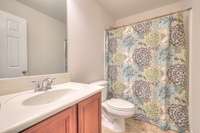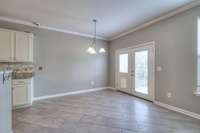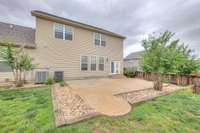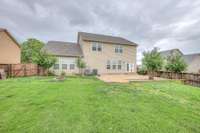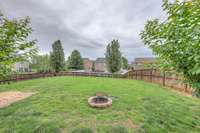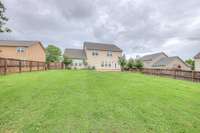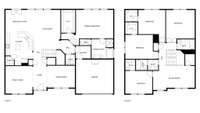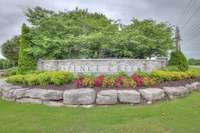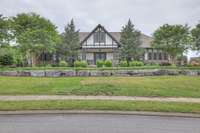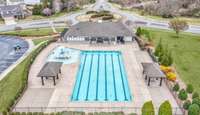- Area 3,310 sq ft
- Bedrooms 5
- Bathrooms 3
Description
Contact us to schedule your tour of this spacious five- bed, three- and- a- half- bath Armstrong floorplan home in Spence Creek! Primary bedroom on the main level with tray ceiling, luxurious ensuite bath, and walk- in closet. Open- concept living with a gourmet kitchen featuring granite counters, an island, and ALL appliances remain. The flexible floor plan features a main- floor office/ den. Imagine the entertaining you can do with both a formal dining room and informal dining areas by the kitchen and island. Upstairs offers a bonus room with storage, and four private bedrooms with two full bathrooms. Recent upgrades include NEW ROOF in 2022, new garage door, brand new upstairs carpet and, fresh paint. Expanded patio perfect for entertaining, a doggie door ready for Fido, plus one of the neighborhood' s LARGEST LOTS (. 38 acres) . The wired Alibi security security cameras also remain.
Details
- MLS#: 2897273
- County: Wilson County, TN
- Subd: Spence Creek
- Style: Traditional
- Stories: 2.00
- Full Baths: 3
- Half Baths: 1
- Bedrooms: 5
- Built: 2010 / EXIST
- Lot Size: 0.370 ac
Utilities
- Water: Public
- Sewer: Public Sewer
- Cooling: Electric
- Heating: Furnace
Public Schools
- Elementary: West Elementary
- Middle/Junior: West Wilson Middle School
- High: Mt. Juliet High School
Property Information
- Constr: Brick, Vinyl Siding
- Roof: Shingle
- Floors: Carpet, Laminate, Tile, Vinyl
- Garage: 2 spaces / attached
- Parking Total: 4
- Basement: Slab
- Fence: Privacy
- Waterfront: No
- Living: 13x20
- Dining: 14x11 / Formal
- Kitchen: 14x16
- Bed 1: 26x17 / Suite
- Bed 2: 14x16
- Bed 3: 13x16 / Walk- In Closet( s)
- Bed 4: 16x12 / Walk- In Closet( s)
- Den: 20x12
- Patio: Patio
- Taxes: $2,300
- Amenities: Clubhouse, Fitness Center, Playground, Pool, Sidewalks, Underground Utilities
- Features: Smart Lock(s)
Appliances/Misc.
- Fireplaces: No
- Drapes: Remain
Features
- Electric Oven
- Electric Range
- Dishwasher
- Disposal
- Dryer
- Microwave
- Refrigerator
- Stainless Steel Appliance(s)
- Washer
- Ceiling Fan(s)
- Entrance Foyer
- Extra Closets
- Open Floorplan
- Pantry
- Smart Thermostat
- Walk-In Closet(s)
- Primary Bedroom Main Floor
- High Speed Internet
- Kitchen Island
- Water Heater
- Thermostat
- Carbon Monoxide Detector(s)
- Security System
- Smoke Detector(s)
Directions
If heading east on I-40, take the Highway 109 N exit. In 4.5 miles, turn left into the Spence Creek subdivision at Rock Castle Dr. Left onto Slaters Dr, then left onto Cypress Hill.
Listing Agency
- Brokers Cooperative
- Agent: Stephanie Crawford
- CoListing Office: Brokers Cooperative
- CoListing Agent: James Crawford
Copyright 2025 RealTracs Solutions. All rights reserved.
