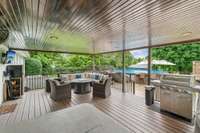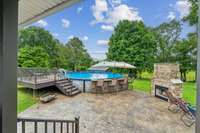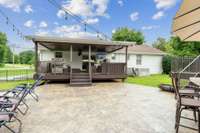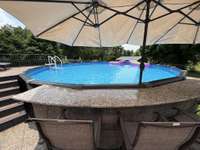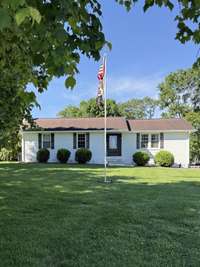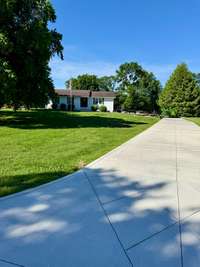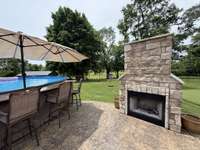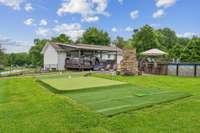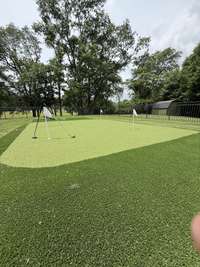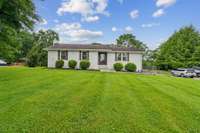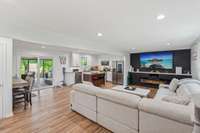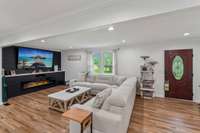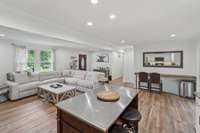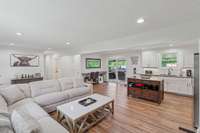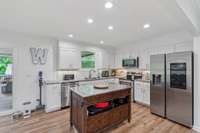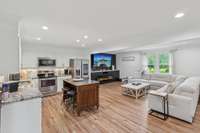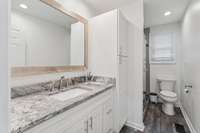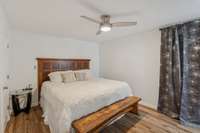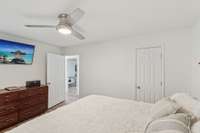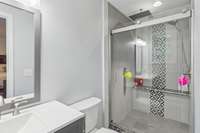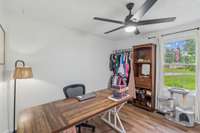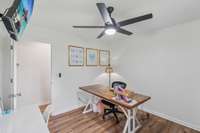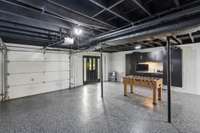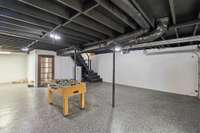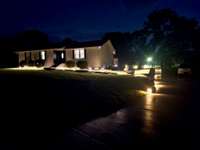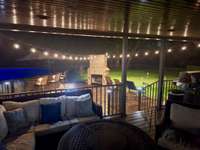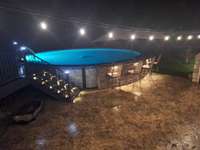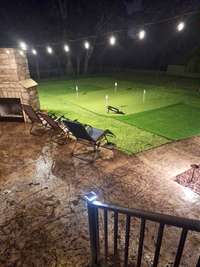- Area 1,976 sq ft
- Bedrooms 3
- Bathrooms 2
Description
WOW! New Price! Set on over an acre just minutes from the lake, this unique & meticulously remodeled home is all about lifestyle, comfort, and enjoying the outdoors. The open- plan layout connects effortlessly to a large undercover entertaining area, overlooking the above ground pool, patio with stone fireplace and 4 hole chip/ putt green. From the massive concrete driveway entrance to the flagstone sidewalk and tree lined backyard, this home is a perfect retreat with exceptional updates: Inside and outside painted, new LVP flooring throughout main level & laundry, kitchen lighting & plumbing fixtures, granite countertops and backsplash, stainless appliances, living area entertainment center with fireplace, both baths completely remodeled plus granite countertops, interior doors & trim, large sliding door from kitchen to 400sf covered composite deck, 250sf composite decking and swim up bar area around pool, gutters/ facia, epoxy flooring in garage. Whether it’s summer afternoons by the lake, weekend gatherings in the pool, or relaxing on the patio—this is the perfect setting to create lasting family memories.
Details
- MLS#: 2897290
- County: Sumner County, TN
- Subd: Winchester Woods Sec
- Stories: 1.00
- Full Baths: 2
- Bedrooms: 3
- Built: 1977 / APROX
- Lot Size: 1.120 ac
Utilities
- Water: Public
- Sewer: Septic Tank
- Cooling: Ceiling Fan( s), Central Air
- Heating: Central, Electric
Public Schools
- Elementary: Howard Elementary
- Middle/Junior: Joe Shafer Middle School
- High: Gallatin Senior High School
Property Information
- Constr: Brick
- Floors: Vinyl
- Garage: 2 spaces / detached
- Parking Total: 2
- Basement: Combination
- Waterfront: No
- Living: 23x12 / Combination
- Kitchen: 23x12 / Eat- in Kitchen
- Bed 1: 14x11 / Full Bath
- Bed 2: 11x11
- Bed 3: 11x11
- Bonus: 26x24 / Basement Level
- Taxes: $982
- Features: Smart Light(s)
Appliances/Misc.
- Fireplaces: 2
- Drapes: Remain
Features
- Electric Oven
- Electric Range
- Dishwasher
- Microwave
- Stainless Steel Appliance(s)
- Primary Bedroom Main Floor
Directions
Highway 25E, Right on Harsh Lane, Left on Lick Creek Rd, Right on Indian Trail. Home on Right.
Listing Agency
- simpliHOM
- Agent: Leigh Bohannon
Copyright 2025 RealTracs Solutions. All rights reserved.
