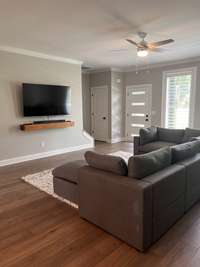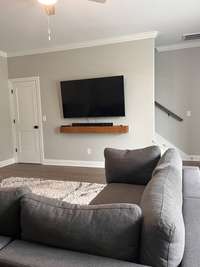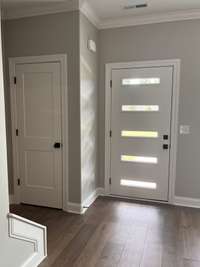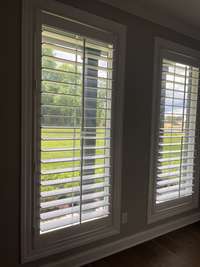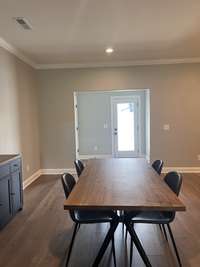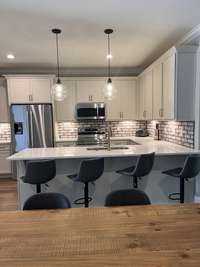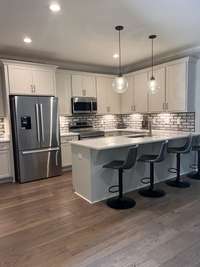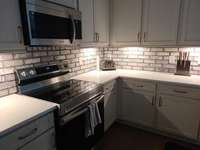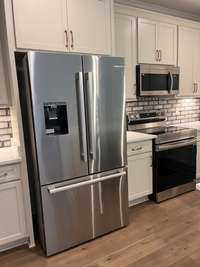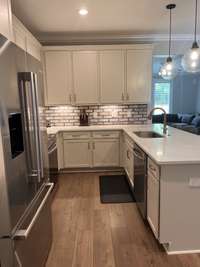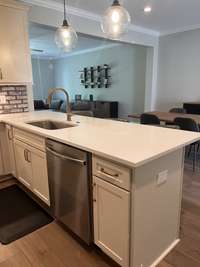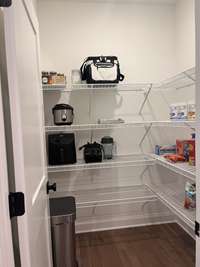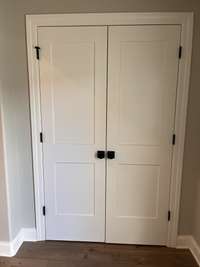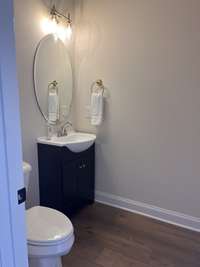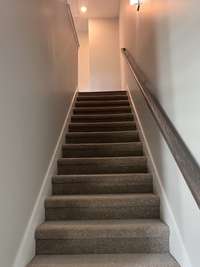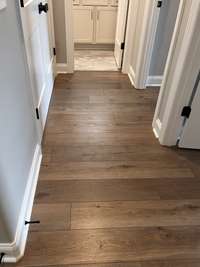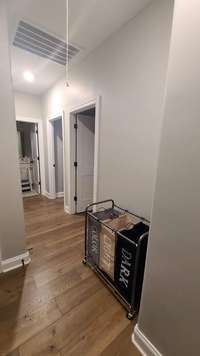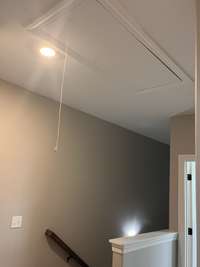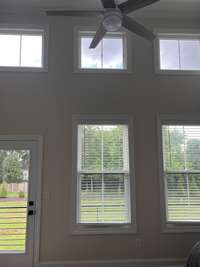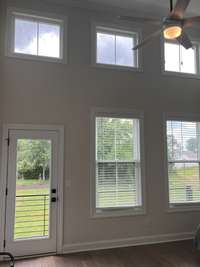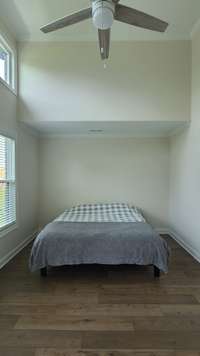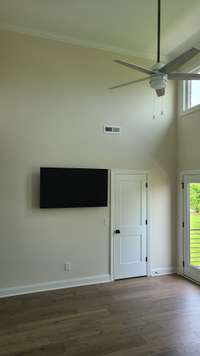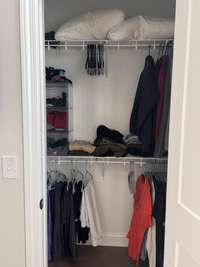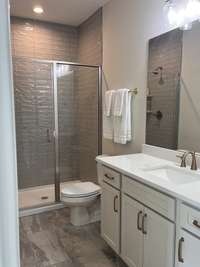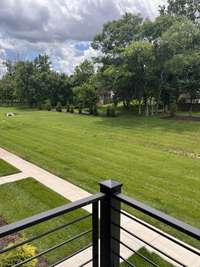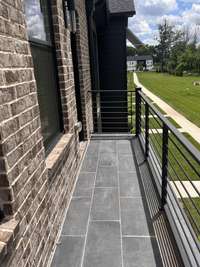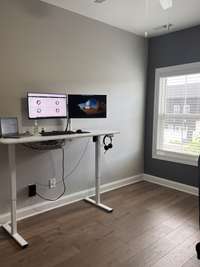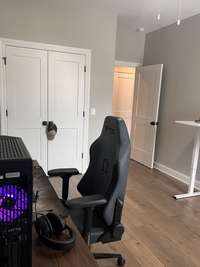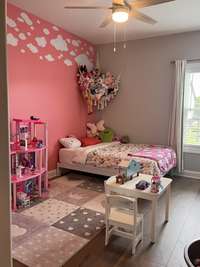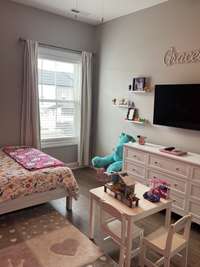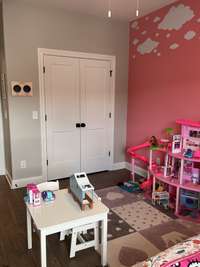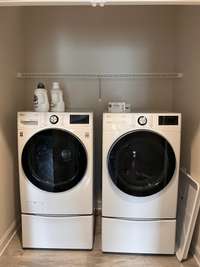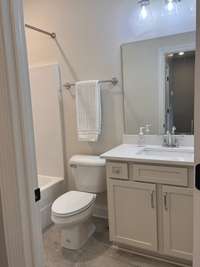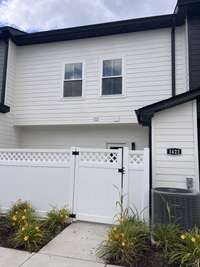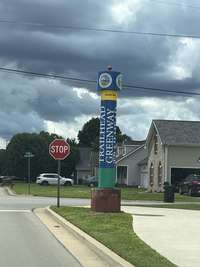- Area 1,897 sq ft
- Bedrooms 3
- Bathrooms 2
Description
Like new 3 bedroom, 2. 5 bath townhome in Hidden River Estates on the Greenway! Home has been updated with custom brick backsplash, outside storage, large patio, shutters in LR, hardwood floors upstairs and new paint. Home has access to 1- 24 and Costco it is nearby! The Community has a 5 year plan- gated community w/ private access to the Greenway located on Cason Trailhead. There is a pool currently. They say they will have the tennis court and fitness center available this year. HOA fee also includes Internet with United Communications at a 2 gig speed!
Details
- MLS#: 2897365
- County: Rutherford County, TN
- Subd: Hidden River Estates Hpr Phase 1A
- Style: Contemporary
- Stories: 2.00
- Full Baths: 2
- Half Baths: 1
- Bedrooms: 3
- Built: 2023 / EXIST
Utilities
- Water: Public
- Sewer: Public Sewer
- Cooling: Central Air, Electric
- Heating: Central, Electric
Public Schools
- Elementary: Cason Lane Academy
- Middle/Junior: Rockvale Middle School
- High: Rockvale High School
Property Information
- Constr: Brick
- Roof: Shingle
- Floors: Carpet, Wood, Laminate, Tile
- Garage: No
- Parking Total: 2
- Basement: Slab
- Waterfront: No
- Living: 17x19
- Dining: 12x14 / Combination
- Kitchen: 14x9 / Eat- in Kitchen
- Bed 1: 18x12 / Full Bath
- Bed 2: 10x13 / Extra Large Closet
- Bed 3: 10x13 / Extra Large Closet
- Patio: Porch, Covered, Patio
- Taxes: $2,318
- Amenities: Clubhouse, Fitness Center, Gated, Park, Pool, Sidewalks, Tennis Court(s)
- Features: Balcony
Appliances/Misc.
- Fireplaces: No
- Drapes: Remain
Features
- Electric Range
- Dishwasher
- Microwave
- Refrigerator
- Ceiling Fan(s)
- Pantry
- Walk-In Closet(s)
- High Speed Internet
- Thermostat
- Carbon Monoxide Detector(s)
- Smoke Detector(s)
Directions
From 1-24 E to Exit 80 S to R at 2nd Light, R at the end of road onto Shalom. Continue until you cross Cason Trail, Townhomes on the L.
Listing Agency
- Reliant Realty ERA Powered
- Agent: Lory Breckler
Information is Believed To Be Accurate But Not Guaranteed
Copyright 2025 RealTracs Solutions. All rights reserved.
Copyright 2025 RealTracs Solutions. All rights reserved.


