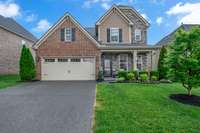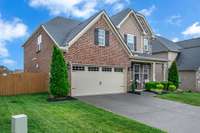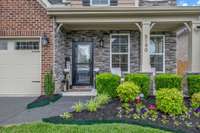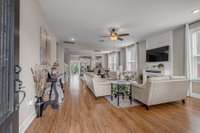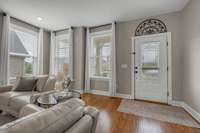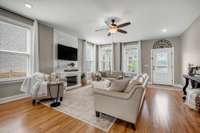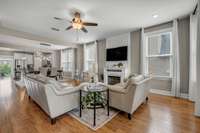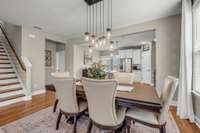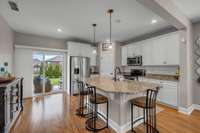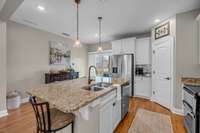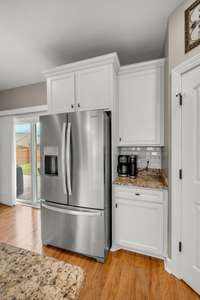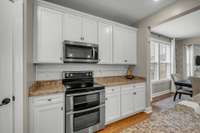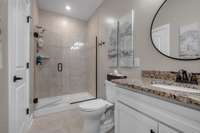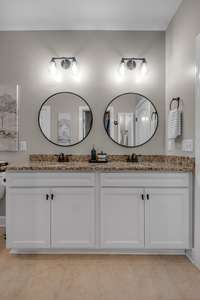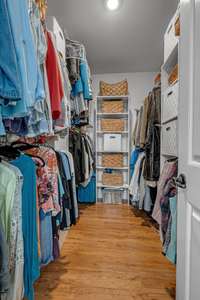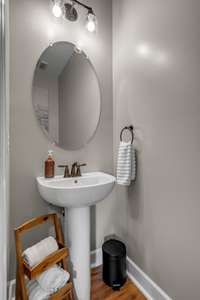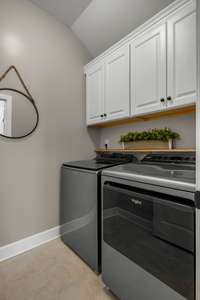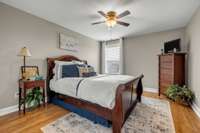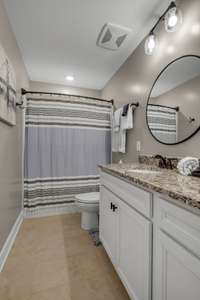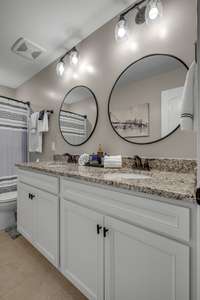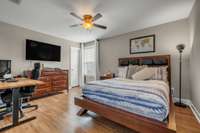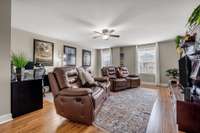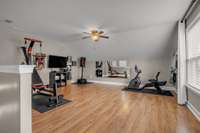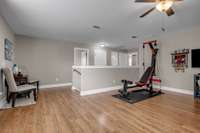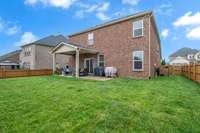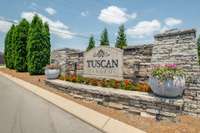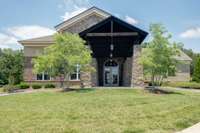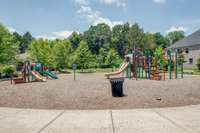- Area 3,004 sq ft
- Bedrooms 4
- Bathrooms 2
Description
Welcome to Tuscan Gardens in beautiful Mount Juliet! This meticulously maintained all- brick home offers 4 spacious bedrooms and 2. 5 baths, with the primary suite conveniently located on the main level. Upstairs, you' ll find two versatile bonus rooms, perfect for a home office, media room, or play space. Enjoy stylish designer paint throughout, no carpet and tiled bathroom floors, large kitchen island, pantry, double vanities in both bathrooms plus more! The fenced backyard provides added privacy with the trees and landscaping thoughtfully designed. Located in a vibrant community with sidewalks, a pool, and a playground, this home offers the perfect blend of comfort, convenience, and charm. Don’t miss your chance to live in one of Mount Juliet’s most sought- after neighborhoods!
Details
- MLS#: 2897408
- County: Wilson County, TN
- Subd: Tuscan Gardens
- Stories: 2.00
- Full Baths: 2
- Half Baths: 1
- Bedrooms: 4
- Built: 2019 / EXIST
- Lot Size: 0.190 ac
Utilities
- Water: Public
- Sewer: Public Sewer
- Cooling: Central Air, Electric
- Heating: Central
Public Schools
- Elementary: Stoner Creek Elementary
- Middle/Junior: West Wilson Middle School
- High: Mt. Juliet High School
Property Information
- Constr: Brick, Stone
- Roof: Asphalt
- Floors: Laminate, Tile
- Garage: 2 spaces / attached
- Parking Total: 2
- Basement: Slab
- Fence: Back Yard
- Waterfront: No
- Living: 20x17
- Dining: 12x11 / Combination
- Kitchen: 14x13
- Bed 1: 19x13 / Walk- In Closet( s)
- Bed 2: 14x12 / Extra Large Closet
- Bed 3: 14x12 / Walk- In Closet( s)
- Bed 4: 15x13 / Walk- In Closet( s)
- Bonus: 21x17 / Second Floor
- Patio: Patio, Covered, Porch
- Taxes: $2,019
- Amenities: Clubhouse, Playground, Pool, Sidewalks, Underground Utilities, Trail(s)
Appliances/Misc.
- Fireplaces: No
- Drapes: Remain
Features
- Electric Oven
- Dishwasher
- Disposal
- Refrigerator
- Stainless Steel Appliance(s)
- Ceiling Fan(s)
- Entrance Foyer
- Extra Closets
- Open Floorplan
- Pantry
- Walk-In Closet(s)
- Primary Bedroom Main Floor
- High Speed Internet
- Kitchen Island
- Windows
- Thermostat
- Sealed Ducting
- Water Heater
Directions
I-40 East to Exit 229B / Golden Bear Gateway, proceed for 4 miles, left into Tuscan Gardens, Left on Palmer, Right on Giardino.
Listing Agency
- Benchmark Realty, LLC
- Agent: Serena Weiny
Copyright 2025 RealTracs Solutions. All rights reserved.
