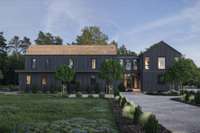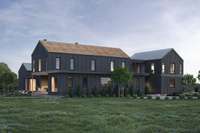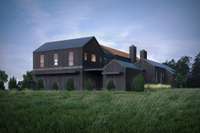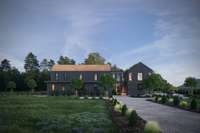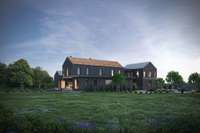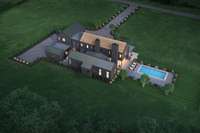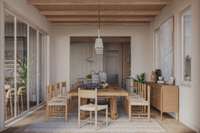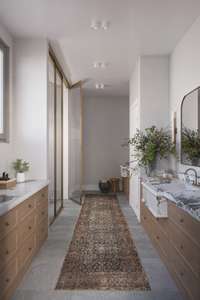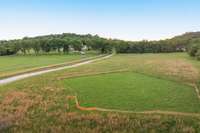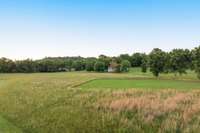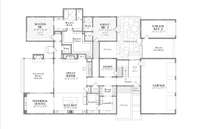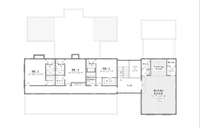- Area 6,312 sq ft
- Bedrooms 5
- Bathrooms 5
Description
TO BE BUILT on 5 serene, meadow- like acres in the heart of Franklin, this one- of- a- kind residence will be a masterpiece of modern heritage, embodying quiet luxury and timeless design. Designed by renowned architect P Shea and brought to life by ENKEL Development—a boutique firm celebrated for its refined, design- forward homes—this property offers a living experience unlike anything else in the market. Rooted in the simplicity of the European farmhouse aesthetic, the home pairs timeless architecture with warm, organic materials: aged oak accents, rustic textures, and thoughtfully curated details. Every element is curated with intention—elevated, understated, and deeply tactile. The design balances timeworn character with modern sensibility, creating a space that feels grounded yet effortlessly sophisticated. High ceilings, bespoke finishes, and a flowing floor plan allow the home to breathe, while expansive views of the surrounding landscape invite a deep sense of calm. All of this, yet moments from life’s daily ease— a rare harmony where beauty and convenience meet. More than a home—it’s a lifestyle. A testament to craftsmanship, restraint, and permanence. A place that feels both rooted and rare. Offered exclusively by ENKEL Development.
Details
- MLS#: 2897451
- County: Williamson County, TN
- Subd: Carter
- Stories: 2.00
- Full Baths: 5
- Half Baths: 2
- Bedrooms: 5
- Built: 2026 / NEW
- Lot Size: 5.000 ac
Utilities
- Water: Public
- Sewer: Septic Tank
- Cooling: Central Air
- Heating: Central
Public Schools
- Elementary: Oak View Elementary School
- Middle/Junior: Legacy Middle School
- High: Independence High School
Property Information
- Constr: Wood Siding
- Roof: Shake, Wood
- Floors: Carpet, Wood, Other, Tile
- Garage: 4 spaces / detached
- Parking Total: 4
- Basement: Slab
- Waterfront: No
- Living: 22x23
- Dining: 18x13 / Separate
- Kitchen: 22x13
- Bed 1: 18x16 / Extra Large Closet
- Bed 2: 16x16 / Bath
- Bed 3: 14x12 / Bath
- Bed 4: 14x15 / Bath
- Den: 11x12 / Separate
- Bonus: 23x26 / Second Floor
- Patio: Porch, Covered, Patio
- Taxes: $1
Appliances/Misc.
- Fireplaces: 2
- Drapes: Remain
- Pool: In Ground
Features
- Electric Oven
- Dishwasher
- Microwave
- Refrigerator
- Built-in Features
- Entrance Foyer
- Open Floorplan
- Pantry
- Walk-In Closet(s)
- Wet Bar
- High Speed Internet
- Kitchen Island
Directions
From I65S. Take Peytonsville/Goose Creek Exit and head west. Go straight on Goose Creek Bypass and home will be on the Right just past Snowbird Hollow.
Listing Agency
- Compass RE
- Agent: Mike Grayson
Copyright 2025 RealTracs Solutions. All rights reserved.
