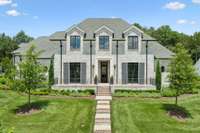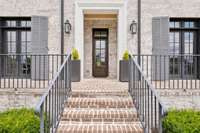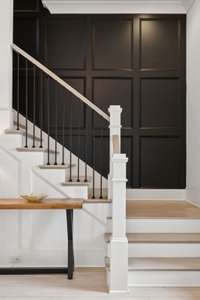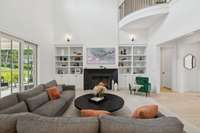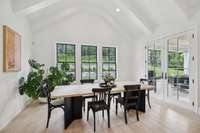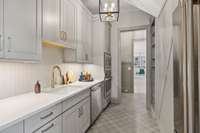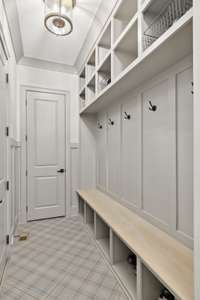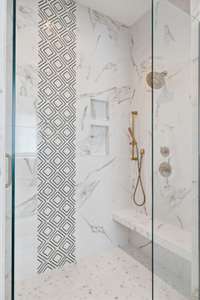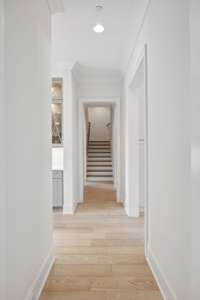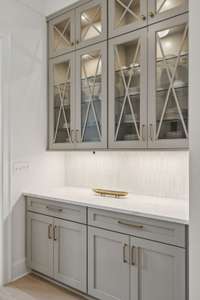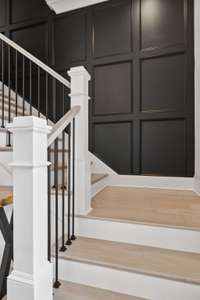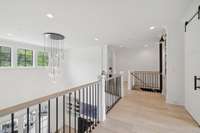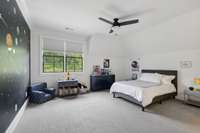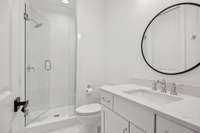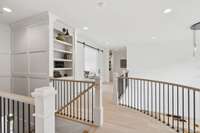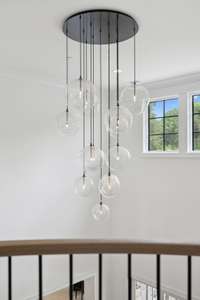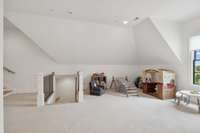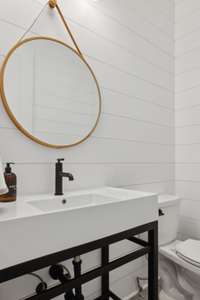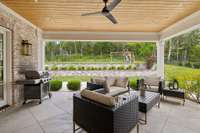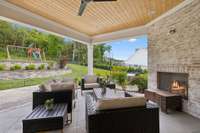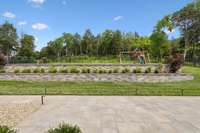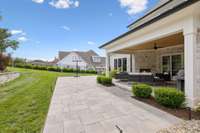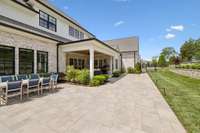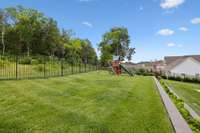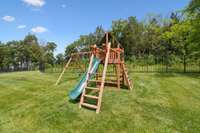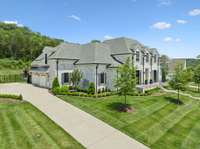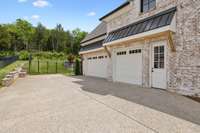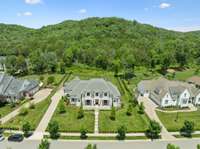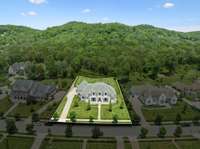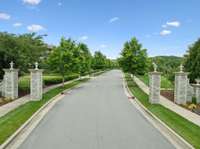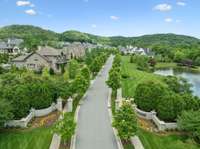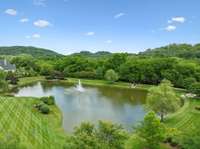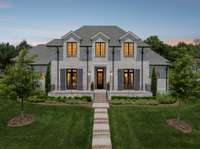- Area 6,830 sq ft
- Bedrooms 5
- Bathrooms 5
Description
Welcome to a rare blend of sophistication and everyday comfort in Franklin’s prestigious Preserve at Echo Estates. Tucked among mature trees in one of the area’s most beloved neighborhoods, this custom- built home is a showcase of timeless design and thoughtful functionality. Step inside to soaring ceilings and expansive windows that bathe each room in natural light. The main level flows effortlessly from a formal dining room with terrace access to a dramatic two- story great room and into a designer kitchen made for both quiet mornings and lively gatherings. Anchored by an oversized island, the kitchen is complemented by a spacious beamed breakfast area, a chef’s dream scullery, and a generous pantry that keeps everything tucked away. Two main- level bedrooms include a tranquil primary retreat with a 12- foot ceiling, spa- style bath, and a nearby utility room for everyday ease. A stately home office with coffered ceiling provides a polished workspace, while the private guest suite is perfectly positioned for comfort and seclusion. Upstairs, discover three additional ensuite bedrooms and three distinct living zones: a game- ready bonus room with French doors, an open- concept flex space ideal for a studio or playroom, and an oversized, sunken media room for movie nights and game days. Outdoors, relax on your covered patio by the fireplace, surrounded by lush landscaping and a fenced yard that backs to protected common space—perfect for those who crave privacy over a pool. Additional luxuries include wide plank hardwoods, gas lanterns, dual staircases, a generous drop zone, walk- in attic storage, and proximity to BGA Upper School and Mack Hatcher Parkway. Sidewalk- lined streets and a canopy of trees make this neighborhood feel like home from the moment you arrive.
Details
- MLS#: 2897486
- County: Williamson County, TN
- Subd: Preserve @ Echo Estates Sec2
- Style: Traditional
- Stories: 2.00
- Full Baths: 5
- Half Baths: 2
- Bedrooms: 5
- Built: 2020 / EXIST
- Lot Size: 0.610 ac
Utilities
- Water: Public
- Sewer: Public Sewer
- Cooling: Central Air, Electric
- Heating: Central
Public Schools
- Elementary: Hunters Bend Elementary
- Middle/Junior: Grassland Middle School
- High: Franklin High School
Property Information
- Constr: Brick
- Roof: Shingle
- Floors: Carpet, Wood, Tile
- Garage: 3 spaces / detached
- Parking Total: 5
- Basement: Crawl Space
- Fence: Back Yard
- Waterfront: No
- Living: 18x20
- Dining: 14x15 / Formal
- Kitchen: 15x19
- Bed 1: 18x19 / Full Bath
- Bed 2: 12x14 / Bath
- Bed 3: 13x14 / Bath
- Bed 4: 14x16 / Bath
- Den: 13x14 / Bookcases
- Bonus: 18x25 / Second Floor
- Patio: Patio, Covered, Porch
- Taxes: $10,426
- Amenities: Park, Sidewalks, Underground Utilities, Trail(s)
Appliances/Misc.
- Fireplaces: 1
- Drapes: Remain
Features
- Dishwasher
- Disposal
- Microwave
- Refrigerator
- Stainless Steel Appliance(s)
- Built-in Features
- Ceiling Fan(s)
- Entrance Foyer
- Extra Closets
- Open Floorplan
- Pantry
- Smart Thermostat
- Storage
- Walk-In Closet(s)
- Primary Bedroom Main Floor
- Kitchen Island
- Low Flow Plumbing Fixtures
- Low VOC Paints
- Thermostat
- Water Heater
- Fire Alarm
- Smoke Detector(s)
Directions
I-65 to Cool Springs Blvd (West). Right at Mack Hatcher.Right on Spencer Creek. First right on Ernest Rice Rd. Left on Echo Lane (road right before BGA). Left on Amesbury. Home will be on the right.
Listing Agency
- Fridrich & Clark Realty
- Agent: Donnel Milam
Copyright 2025 RealTracs Solutions. All rights reserved.
