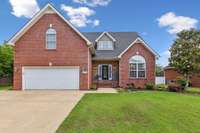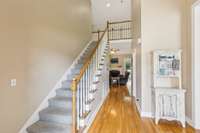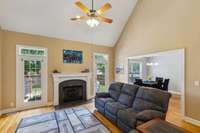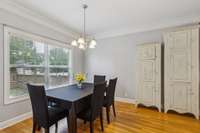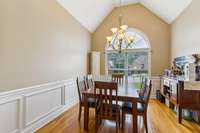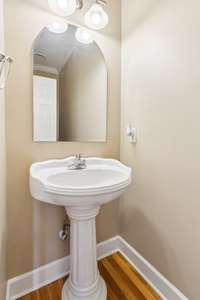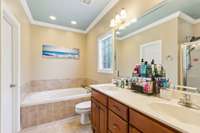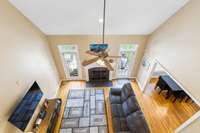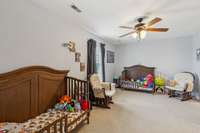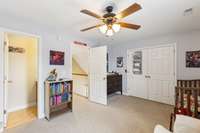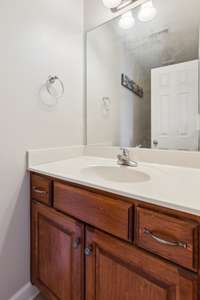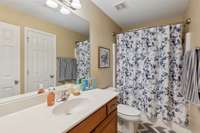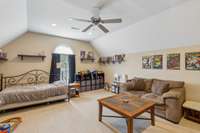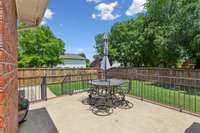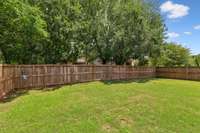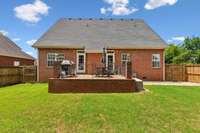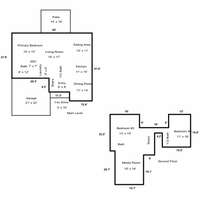- Area 2,592 sq ft
- Bedrooms 3
- Bathrooms 2
Description
Welcome to 2931 Runnymeade Drive in Murfreesboro! This inviting 3- bedroom, 2 full bath, and 2 half bath home offers 2, 592 square feet of comfortable living space in the desirable Indian Hills neighborhood. Inside, you’ll find a bright, open layout with hardwood floors throughout the main living areas. The primary bedroom includes a large walk- in closet, and there’s plenty of storage space throughout the home. Upstairs, the bonus room is a great spot for hanging out and includes a convenient wet bar, plus one of the second floor bedrooms has an en suite half bath for added flexibility. The fully fenced backyard offers privacy and shade from surrounding trees—ideal for grilling and relaxing outdoors. Home is on the neighborhood side of Runnymeade, rather than the 231 side. As part of the Indian Hills community, there’s the opportunity for access to amenities like a neighborhood pool, playground, and the scenic Indian Hills Golf Course. This public 18- hole course features a par 72 layout stretching 6, 800 yards, with the Stones River running through it—bringing a resort- style feel to everyday life. Located just off Hwy 231 S and close to I- 24, you’re minutes from new restaurants, shopping, and everything Murfreesboro has to offer. HVAC and Roof are 8 years old. Sellers can be flexible about closing time. Come see 2931 Runnymeade Drive—it might just be your next home.
Details
- MLS#: 2897783
- County: Rutherford County, TN
- Subd: Indian Hills Unit 4 Sec 5
- Style: Traditional
- Stories: 2.00
- Full Baths: 2
- Half Baths: 2
- Bedrooms: 3
- Built: 2005 / EXIST
- Lot Size: 0.210 ac
Utilities
- Water: Public
- Sewer: Public Sewer
- Cooling: Central Air
- Heating: Central
Public Schools
- Elementary: Barfield Elementary
- Middle/Junior: Christiana Middle School
- High: Riverdale High School
Property Information
- Constr: Brick
- Floors: Carpet, Wood, Tile
- Garage: 2 spaces / attached
- Parking Total: 2
- Basement: Crawl Space
- Waterfront: No
- Living: 16x17
- Dining: 11x14
- Kitchen: 11x15
- Bed 1: 14x15 / Full Bath
- Bed 2: 13x15 / Bath
- Bed 3: 11x16 / Bath
- Bonus: 15x19
- Patio: Deck
- Taxes: $2,843
Appliances/Misc.
- Fireplaces: 1
- Drapes: Remain
Features
- Built-In Electric Oven
- Oven
- Electric Range
- Dishwasher
- Disposal
- Stainless Steel Appliance(s)
- Ceiling Fan(s)
- Walk-In Closet(s)
Directions
From I-24, take exit 81 towards Shelbyville (231 S), go 1.8 miles, pass the main entrance for Indian Hills and turn left on Runnymeade, go 0.3 mi, home is on your left
Listing Agency
- Compass
- Agent: Sally Hickerson
- CoListing Office: Compass
- CoListing Agent: Stephanie Hickerson
Copyright 2025 RealTracs Solutions. All rights reserved.
