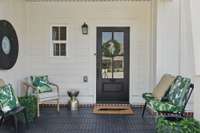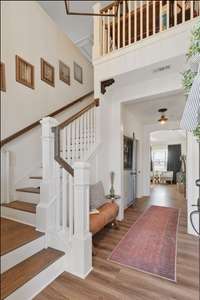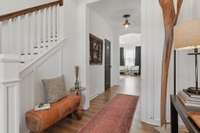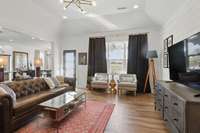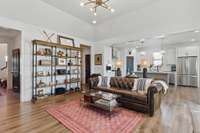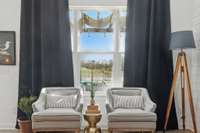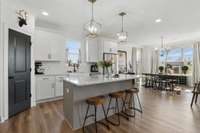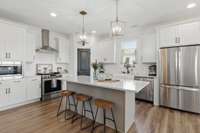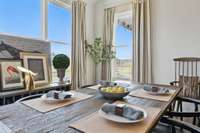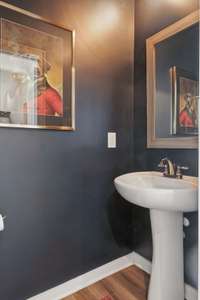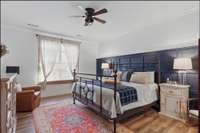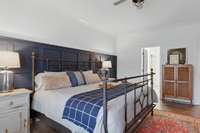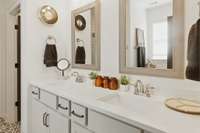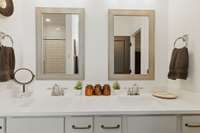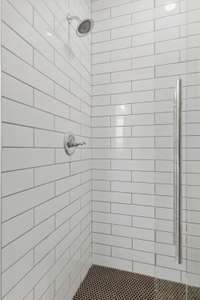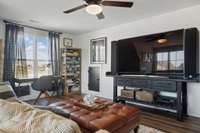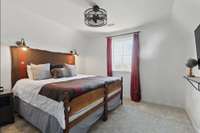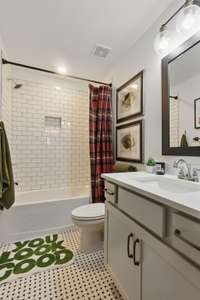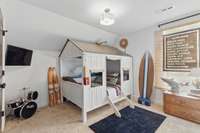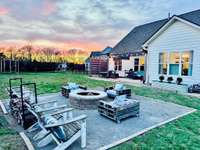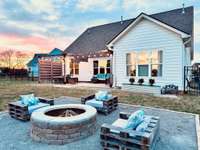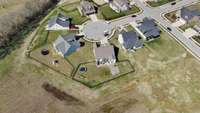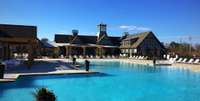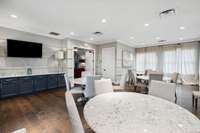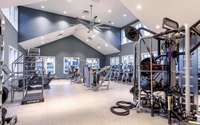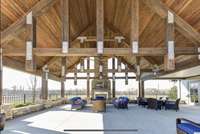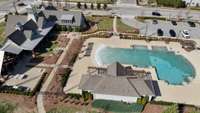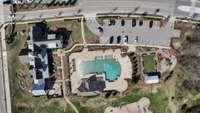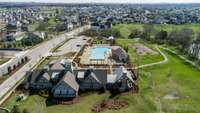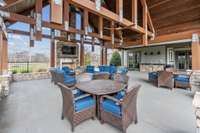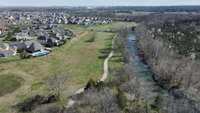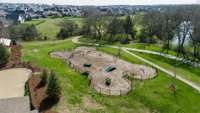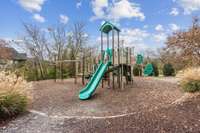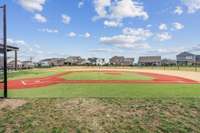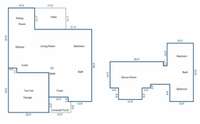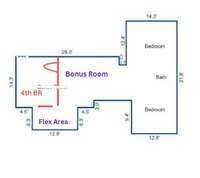- Area 2,544 sq ft
- Bedrooms 4
- Bathrooms 2
Description
4th BR to be ADDED on 2nd floor, per attached layout, PRIOR TO CLOSE. MOTIVATED SELLER! ! JACKSON HILLS an urban resort HAS IT ALL! HUGE level LOT on a CUL- DE- SAC! HIGHLY RATED SCHOOLS! Gorgeous Modern Industrial Farmhouse with OPEN floor plan & high ceilings. Perfect blend of luxury and functionality, LOADED with UPGRADES! * Expansive kitchen with large island * Luxury Vinyl plank flooring throughout * Custom TILED showers * 2nd floor has massive BONUS room and separate office area ** BONUS originally planned with 4BR will be converted @ buyer' s request. Fenced backyard with extended patio, custom 6x6 cedar pergola and a cozy fire pit. Home boasts one of the LARGEST LOTS in the neighborhood, backs to walking trail - NO HOMES DIRECTLY BEHIND. 240 VOLT garage outlet for fast EV charging. Blink wireless security cameras & video doorbell. Jackson Hills community offers exceptional amenities: * resort- style POOL* luxurious clubhouse * HOA events * 24- hour FITNESS center * dog park * 3 playgrounds * miles of trails & scenic greenways. Conveniently located minutes from I- 40, parks & businesses, and walkable to High School.
Details
- MLS#: 2897789
- County: Wilson County, TN
- Subd: Jackson Hills Ph4
- Style: Cottage
- Stories: 2.00
- Full Baths: 2
- Half Baths: 1
- Bedrooms: 4
- Built: 2020 / EXIST
- Lot Size: 0.310 ac
Utilities
- Water: Public
- Sewer: Public Sewer
- Cooling: Central Air, Electric
- Heating: Central
Public Schools
- Elementary: Stoner Creek Elementary
- Middle/Junior: West Wilson Middle School
- High: Mt. Juliet High School
Property Information
- Constr: Fiber Cement
- Roof: Asphalt
- Floors: Carpet, Tile, Vinyl
- Garage: 2 spaces / attached
- Parking Total: 2
- Basement: Slab
- Fence: Back Yard
- Waterfront: No
- Living: 17x17
- Dining: 13x11
- Kitchen: 13x14 / Eat- in Kitchen
- Bed 1: 14x17 / Suite
- Bed 2: 11x12 / Walk- In Closet( s)
- Bed 3: 12x11
- Bonus: 21x14 / Second Floor
- Patio: Patio, Covered, Porch
- Taxes: $1,912
- Amenities: Clubhouse, Dog Park, Fitness Center, Playground, Pool, Sidewalks, Trail(s)
Appliances/Misc.
- Fireplaces: No
- Drapes: Remain
Features
- Dishwasher
- Disposal
- Microwave
- Refrigerator
- Stainless Steel Appliance(s)
- Ceiling Fan(s)
- Entrance Foyer
- Open Floorplan
- Pantry
- Smart Camera(s)/Recording
- Smart Light(s)
- Smart Thermostat
- Storage
- Walk-In Closet(s)
- Primary Bedroom Main Floor
- High Speed Internet
- Thermostat
- Carbon Monoxide Detector(s)
- Security System
- Smoke Detector(s)
Directions
From Nashville I-40 East Exit 229B Golden Bear Pkwy Drive 3.8 miles turn right on Vanner Rd. into Jackson Hills subdivision. At the roundabout, take the second exit onto Vanner Rd. Right onto Croft Way
Listing Agency
- Benchmark Realty, LLC
- Agent: Sara Griffin
Copyright 2025 RealTracs Solutions. All rights reserved.

