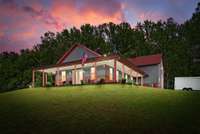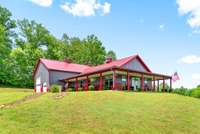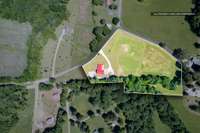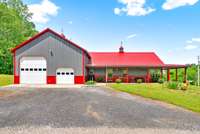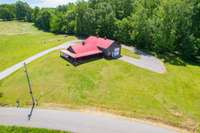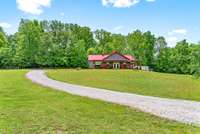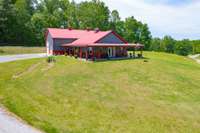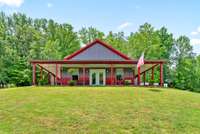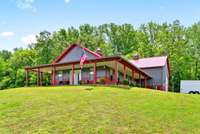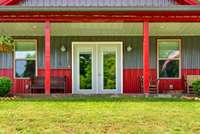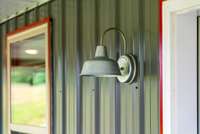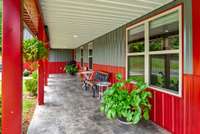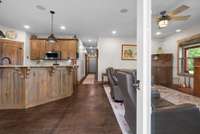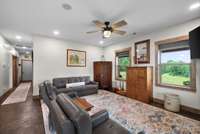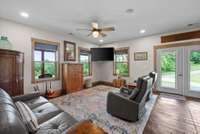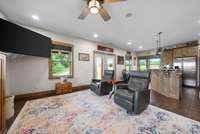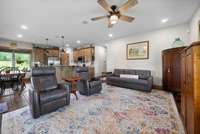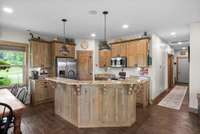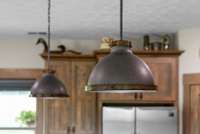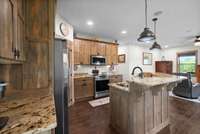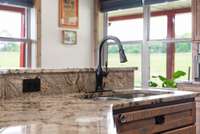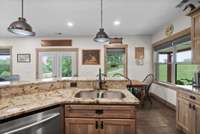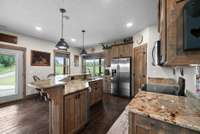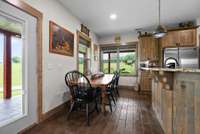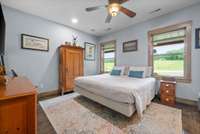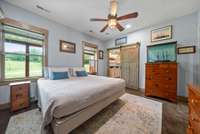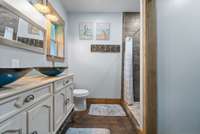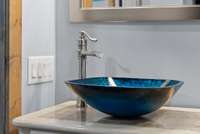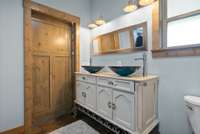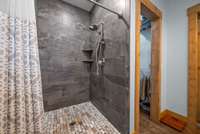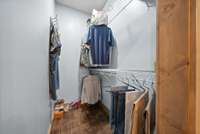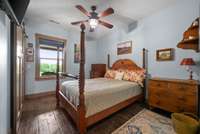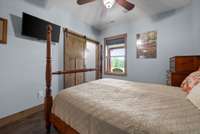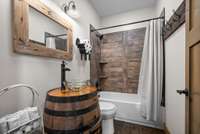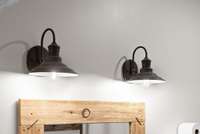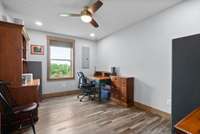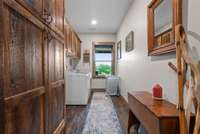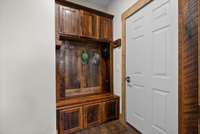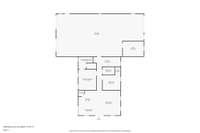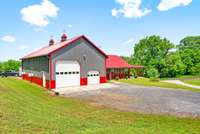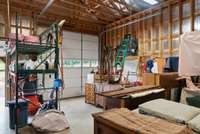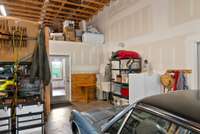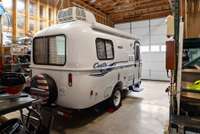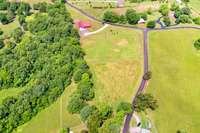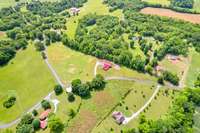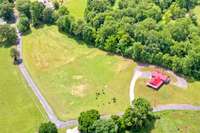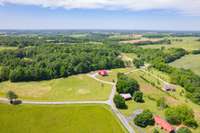- Area 3,200 sq ft
- Bedrooms 2
- Bathrooms 2
Description
Welcome to your dream setup in the Tennessee countryside—where wide- open space meets modern Barndominium living. Situated on over 6 acres, this 2- bedroom, 2- bathroom home ( 1500+ sqft) offers the perfect balance of comfort, functionality, and freedom. Whether you’re running a business, raising livestock, or just need room to breathe, this property delivers. Inside, the home features a primary suite with a full ensuite bathroom, including dual vanities and a large, tiled shower. The open concept living area flows out to a full wraparound porch with stamped and stained concrete, built for relaxing or entertaining. The second bedroom offers plenty of space and includes its own walk- in closet—perfect for guests, family, or long- term stays. A separate office/ utility room—perfect for a home business, creative workspace, or gear room and a large spacious laundry room. The 1, 500+ square foot garage is ready for anything, with both a standard and a 12’ oversized door—ideal for trucks, RVs, or heavy equipment. A 2. 5+ acre fenced pasture is already set up for cattle or livestock. No HOA, no restrictions—just the freedom to live and work your way. This is country living with real capability—functional, durable, and ready for whatever’s next.
Details
- MLS#: 2898104
- County: Robertson County, TN
- Style: Barndominium
- Stories: 1.00
- Full Baths: 2
- Bedrooms: 2
- Built: 2019 / EXIST
- Lot Size: 6.550 ac
Utilities
- Water: Public
- Sewer: Private Sewer
- Cooling: Central Air, Electric
- Heating: Central, Electric
Public Schools
- Elementary: Jo Byrns Elementary School
- Middle/Junior: Jo Byrns High School
- High: Jo Byrns High School
Property Information
- Constr: Aluminum Siding, Other
- Roof: Metal
- Floors: Concrete, Wood, Tile
- Garage: 5 spaces / attached
- Parking Total: 9
- Basement: Slab
- Fence: Partial
- Waterfront: No
- View: Valley
- Living: 17x15 / Combination
- Kitchen: 17x15 / Pantry
- Bed 1: 12x14 / Suite
- Bed 2: 10x13 / Walk- In Closet( s)
- Patio: Porch, Covered
- Taxes: $1,782
Appliances/Misc.
- Fireplaces: No
- Drapes: Remain
Features
- Built-In Electric Oven
- Built-In Electric Range
- Dishwasher
- Microwave
- Accessible Doors
- Ceiling Fan(s)
- Extra Closets
- Open Floorplan
- Pantry
- Storage
- Walk-In Closet(s)
- Primary Bedroom Main Floor
- High Speed Internet
- Thermostat
- Security System
- Smoke Detector(s)
Directions
From Springfield take 431 N towards Adairville, Left on HWY 161, 5 miles, Right on Dot Road, 1.5 miles Right on Benson Road, Property on the right
Listing Agency
- Crye-Leike, Inc., REALTORS
- Agent: Robert Roof
- CoListing Office: Crye- Leike, Inc. , REALTORS
- CoListing Agent: John Montgomery
Copyright 2025 RealTracs Solutions. All rights reserved.
