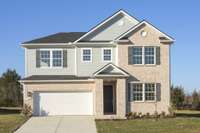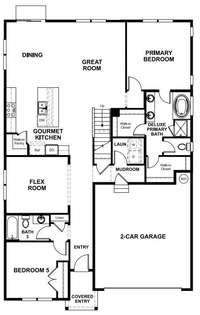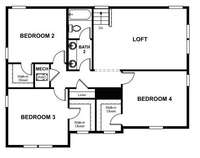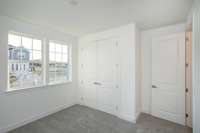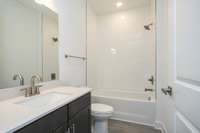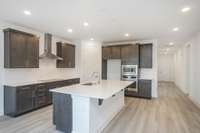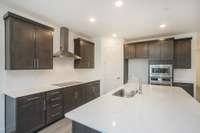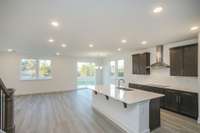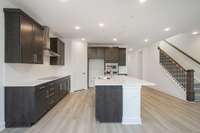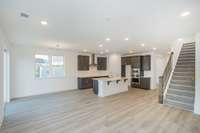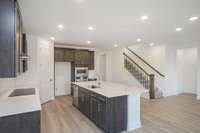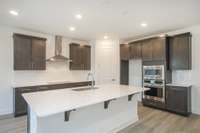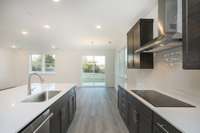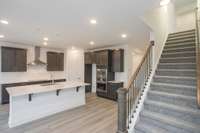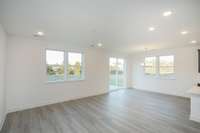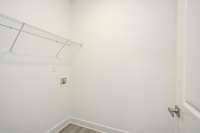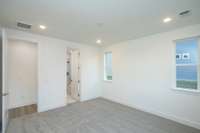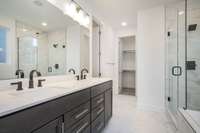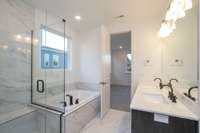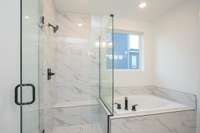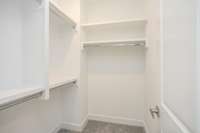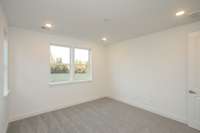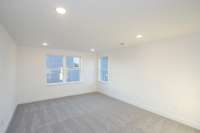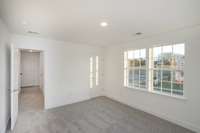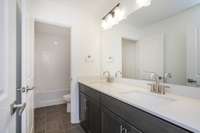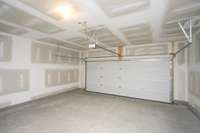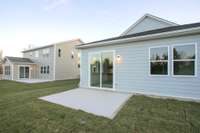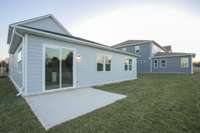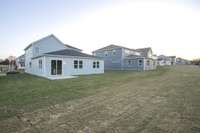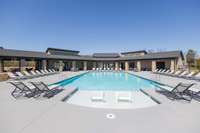- Area 2,805 sq ft
- Bedrooms 5
- Bathrooms 3
Description
This amazing Mt. Juliet community by Richmond American Homes. Luxury finishes come standard with every home! This beautifully " Denali" home offers two bedrooms on the main level including a lavish primary bedroom with dual walk- in closets and a private bath with dual sinks, soaking tub and frameless tile shower plus a 2nd main level bedroom/ full bath for your out of state/ country visitors. The versatile flex room is perfect as an office/ formal dining room/ additional living area or playroom. This home features an open dining nook and well- appointed Gourmet Kitchen with a center island and walk- in pantry. Your laundry room is conveniently located on the main level. The upper level of this beautiful home includes a large loft, 3 additional bedrooms all with walk- in closets and a large bathroom with double sinks, and a fully tiled tub/ shower combination. Interior features include Dayton - Birch Stained Flagstone cabinets with Brushed Satin Nickel hardware, quartz countertops; Luxury Vinyl Tile Floors; stainless steel GE Café appliances including French door refrigerator and whole house blinds, plus so much more. Exterior features include brick and hardie exterior and 30 year architectural shingles. Wilson County schools, shopping, dining and everyday conveniences. Schedule your appointment today! * ONE YEAR FREE HOA WHICH INCLUDES INTERNET
Details
- MLS#: 2898392
- County: Wilson County, TN
- Subd: Catelonia
- Style: Colonial
- Stories: 2.00
- Full Baths: 3
- Bedrooms: 5
- Built: 2025 / NEW
Utilities
- Water: Public
- Sewer: Public Sewer
- Cooling: Central Air
- Heating: Central
Public Schools
- Elementary: Gladeville Elementary
- Middle/Junior: Gladeville Middle School
- High: Wilson Central High School
Property Information
- Constr: Masonite, Brick
- Roof: Asphalt
- Floors: Other
- Garage: 2 spaces / attached
- Parking Total: 2
- Basement: Slab
- Waterfront: No
- Living: 14x18
- Dining: 11x13 / Combination
- Kitchen: 13x14
- Bed 1: 13x14 / Full Bath
- Bed 2: 12x12 / Walk- In Closet( s)
- Bed 3: 13x12 / Walk- In Closet( s)
- Bed 4: 14x12 / Walk- In Closet( s)
- Den: 13x12 / Separate
- Patio: Porch, Covered, Patio
- Taxes: $2,800
- Amenities: Clubhouse, Dog Park, Fitness Center, Pool
Appliances/Misc.
- Green Cert: ENERGY STAR Certified Homes
- Fireplaces: No
- Drapes: Remain
Features
- Built-In Electric Oven
- Cooktop
- Dishwasher
- Disposal
- ENERGY STAR Qualified Appliances
- Ice Maker
- Microwave
- Refrigerator
- Stainless Steel Appliance(s)
- Entrance Foyer
- Extra Closets
- Open Floorplan
- Pantry
- Walk-In Closet(s)
- Primary Bedroom Main Floor
- High Speed Internet
- Kitchen Island
- Water Heater
- Thermostat
- Smoke Detector(s)
Directions
From I-40, go South on TN-171S/S Mt Juliet Rd past Providence marketplace, travel 2.5 miles until you arrive at Richmond America Homes on the right, turn R onto W Cassa Way, Model homes sales center will be the first home on the L.
Listing Agency
- Richmond American Homes of Tennessee Inc
- Agent: Darlene Flaxman
- CoListing Office: Richmond American Homes of Tennessee Inc
- CoListing Agent: Ronald Michel
Copyright 2025 RealTracs Solutions. All rights reserved.
