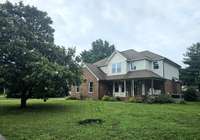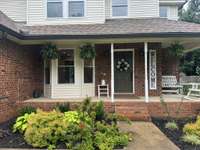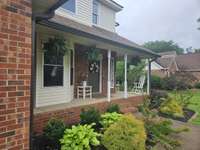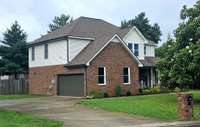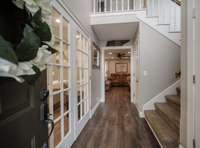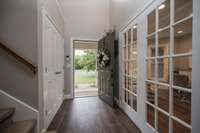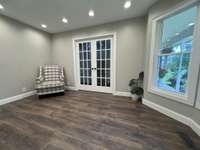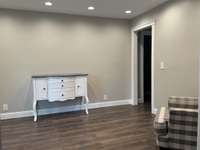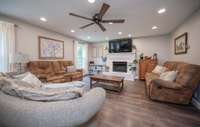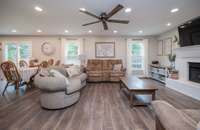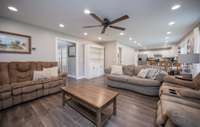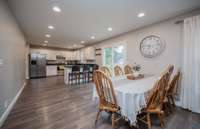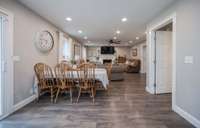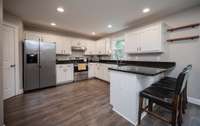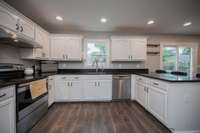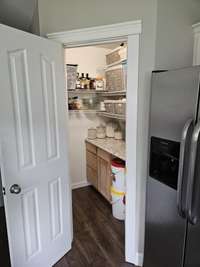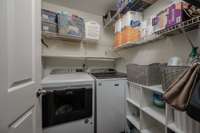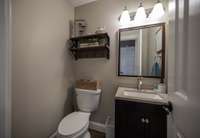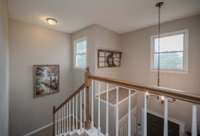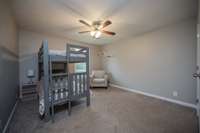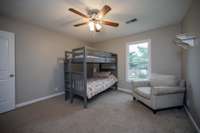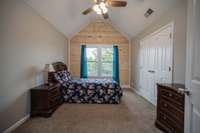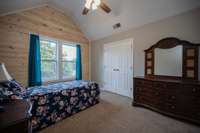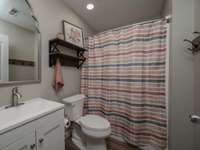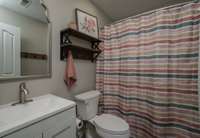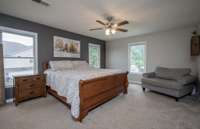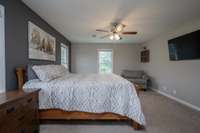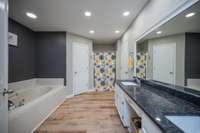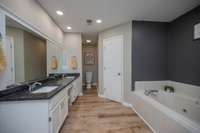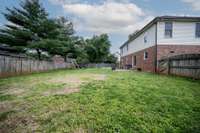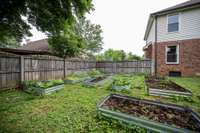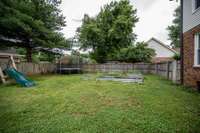- Area 2,361 sq ft
- Bedrooms 4
- Bathrooms 2
Description
1711 Bridget Drive is a MUST- SEE property. This traditional style home has 4 bedrooms located upstairs and 2. 5 bathrooms. The sizable living room is full of natural light and has a gas fireplace, perfect for entertaining or family time. You' ll love cooking in the spacious kitchen, which contains all stainless steel appliances, granite, lots of cabinets AND pantry. An extra room toward the front of the home is perfect for a home office, formal dining room or anything else you can dream of. The garage is a side entry and the level, fenced in backyard has plenty of room for play, gardening or relaxing. The current owners have meticulously updated this home with new LVP and Pergo Laminate flooring and renovated bathrooms. Roof, gutters, and both HVAC units replaced in the last 4 years. This home is located in a beautiful neighborhood ( with no HOA) , surrounded by mature trees and is zoned triple Siegel. OPEN HOUSE - Saturday, June 28th from 2: 00 - 4: 00 pm.
Details
- MLS#: 2898408
- County: Rutherford County, TN
- Subd: Thompson Square Sec II
- Stories: 2.00
- Full Baths: 2
- Half Baths: 1
- Bedrooms: 4
- Built: 1994 / EXIST
- Lot Size: 0.290 ac
Utilities
- Water: Public
- Sewer: Public Sewer
- Cooling: Ceiling Fan( s), Central Air, Electric, Gas
- Heating: Central, Heat Pump, Natural Gas
Public Schools
- Elementary: Erma Siegel Elementary
- Middle/Junior: Siegel Middle School
- High: Siegel High School
Property Information
- Constr: Brick, Vinyl Siding
- Roof: Asphalt
- Floors: Carpet, Laminate
- Garage: 2 spaces / detached
- Parking Total: 6
- Basement: Crawl Space
- Fence: Back Yard
- Waterfront: No
- Living: 20x16
- Kitchen: 24x12 / Eat- in Kitchen
- Bed 1: 17x14 / Suite
- Bed 2: 13x12
- Bed 3: 13x12
- Bed 4: 13x12
- Patio: Porch, Covered, Patio
- Taxes: $2,650
Appliances/Misc.
- Fireplaces: 1
- Drapes: Remain
Features
- Electric Oven
- Electric Range
- Dishwasher
- Disposal
- Microwave
- Refrigerator
- Stainless Steel Appliance(s)
- Water Purifier
- Ceiling Fan(s)
- Extra Closets
- Open Floorplan
- Pantry
- Carbon Monoxide Detector(s)
- Smoke Detector(s)
Directions
From 840: Traveling east, take Exit 57 - Sulphur Springs. Turn right, then right again at the three way stop. Follow Sulphur Springs Rd for about 2.5 miles. Bridget Drive will be on your left. Home will be on your right.
Listing Agency
- Exit Realty Bob Lamb & Associates
- Agent: Molly Payne
Copyright 2025 RealTracs Solutions. All rights reserved.

