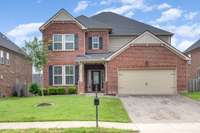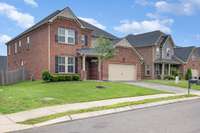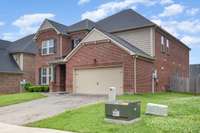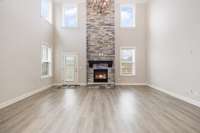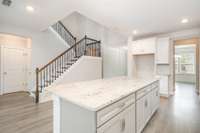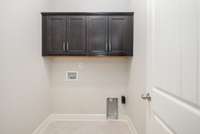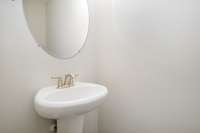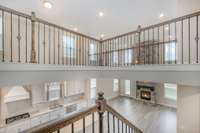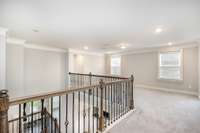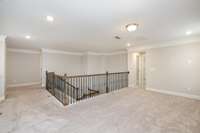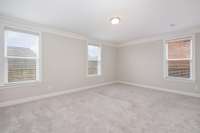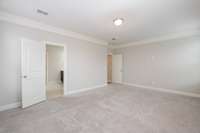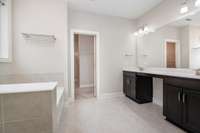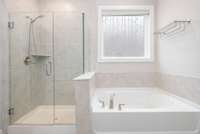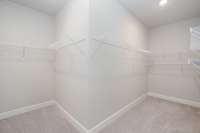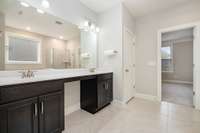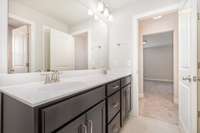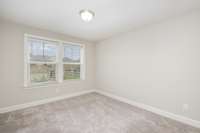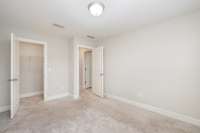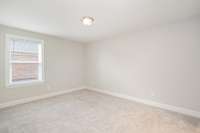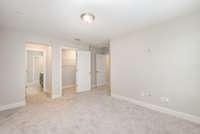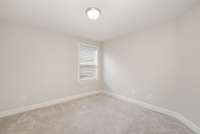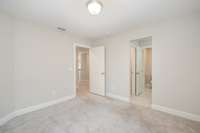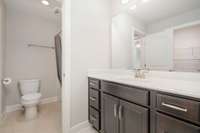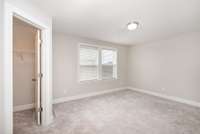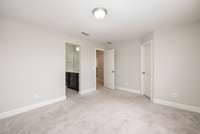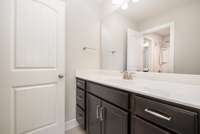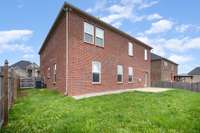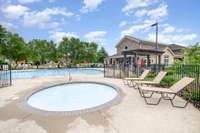- Area 3,477 sq ft
- Bedrooms 5
- Bathrooms 3
Description
Don’t miss this beautiful 4- sides brick home with exceptional curb appeal and a welcoming covered front porch. This spacious residence offers 5 bedrooms and 3. 5 bathrooms, including formal dining, a soaring two- story great room, cozy breakfast area, and a large bonus room. Interior highlights include: Rich hardwood floors and tile throughout, Stainless steel appliances and granite countertops, Water softener system for added comfort, Elegant and functional floorplan perfect for families and entertaining, Located in a vibrant community with fantastic amenities and quick access to local conveniences, this home offers the ideal blend of style, space, and location. Schedule your tour today—this one won' t last long!
Details
- MLS#: 2898643
- County: Wilson County, TN
- Subd: Tuscan Gardens Ph 18
- Stories: 2.00
- Full Baths: 3
- Half Baths: 1
- Bedrooms: 5
- Built: 2019 / EXIST
- Lot Size: 0.170 ac
Utilities
- Water: Public
- Sewer: Public Sewer
- Cooling: Central Air
- Heating: Central
Public Schools
- Elementary: Stoner Creek Elementary
- Middle/Junior: Mt. Juliet Middle School
- High: Mt. Juliet High School
Property Information
- Constr: Brick
- Floors: Carpet, Wood, Tile
- Garage: 2 spaces / attached
- Parking Total: 6
- Basement: Slab
- Fence: Back Yard
- Waterfront: No
- Dining: 11x13 / Formal
- Kitchen: 11x14
- Bed 1: 20x15 / Extra Large Closet
- Bed 2: 13x12 / Walk- In Closet( s)
- Bed 3: 12x12 / Walk- In Closet( s)
- Bed 4: 14x12 / Walk- In Closet( s)
- Bonus: 11x19 / Second Floor
- Taxes: $2,876
- Amenities: Clubhouse, Playground, Pool, Sidewalks, Underground Utilities, Trail(s)
Appliances/Misc.
- Fireplaces: 1
- Drapes: Remain
Features
- Built-In Electric Oven
- Built-In Gas Range
- Dishwasher
- Disposal
- Microwave
- Stainless Steel Appliance(s)
- Entrance Foyer
- Walk-In Closet(s)
- Primary Bedroom Main Floor
- Carbon Monoxide Detector(s)
- Fire Alarm
Directions
I-40 East towards Mt. Juliet, take exit 229B for Golden Bear Gateway N. In 4 miles, community is on left. Take Left onto Palermo Drive for 0.1 miles. Right onto Napoli Dr. Model Home will be on immediate left!
Listing Agency
- Benchmark Realty, LLC
- Agent: Thandava (TK) Krishna Vallepalli
Copyright 2025 RealTracs Solutions. All rights reserved.
