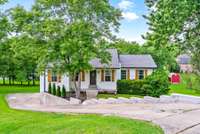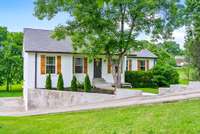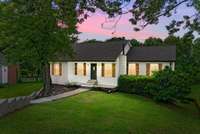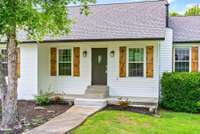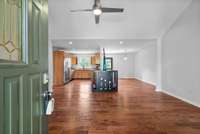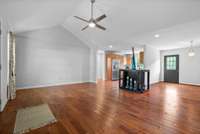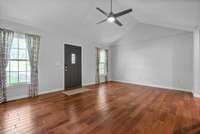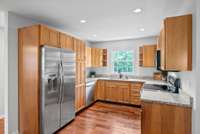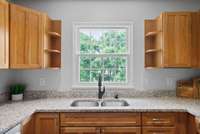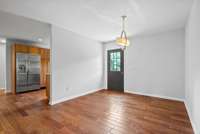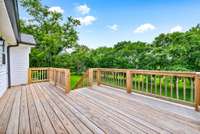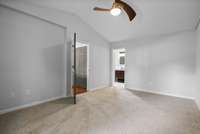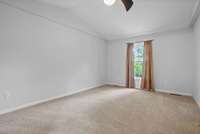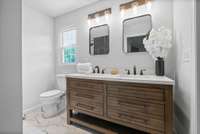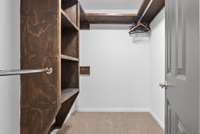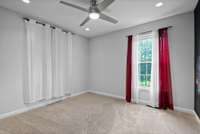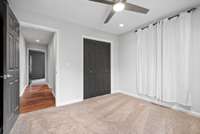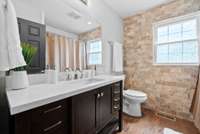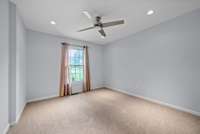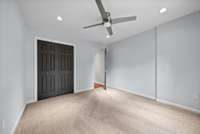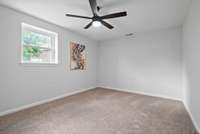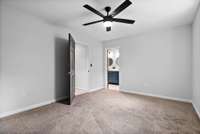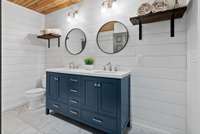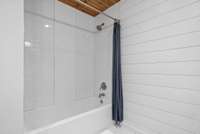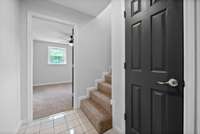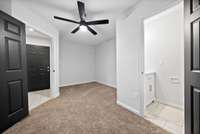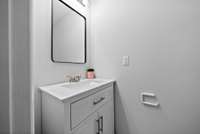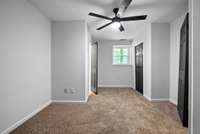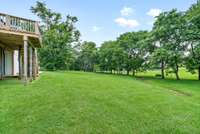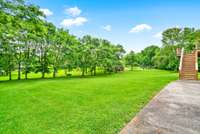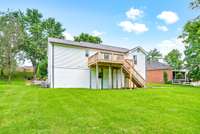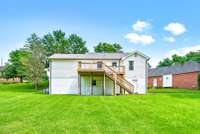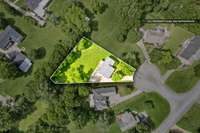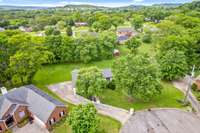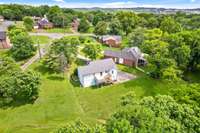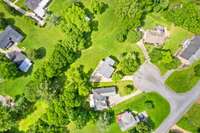- Area 2,274 sq ft
- Bedrooms 5
- Bathrooms 3
Description
Beautiful renovated 5 Bedrooms and 3. 5 baths home. This home is in a great location on a quiet cul de sac!! ! 2 miles from I- 65 and . 5 miles to Publix and other shopping/ restaurants. Open floor plan in main living area with hardwood flooring. Granite countertops with stainless steel appliances in the kitchen. All new carpet throughout the house. There is a primary suite upstairs with a vaulted ceiling and small sitting area. Newly renovated primary bathroom. Large walk- in closet with built in shelving. Downstairs has another bedroom with an ensuite and large walk- in closet. Second bedroom/ office downstairs has a half bath and nice closet. 2 car garage spaces in the basement and additional storage under the porch. There is a lighting control system ( and extra switches if you want to add other lights on the system) . It allows you to turn on multiple lights at once or many other options for the lights in the home.
Details
- MLS#: 2898673
- County: Sumner County, TN
- Subd: High Ridge Estates
- Stories: 2.00
- Full Baths: 3
- Half Baths: 1
- Bedrooms: 5
- Built: 1994 / EXIST
- Lot Size: 0.500 ac
Utilities
- Water: Public
- Sewer: Public Sewer
- Cooling: Central Air, Electric
- Heating: Central
Public Schools
- Elementary: Madison Creek Elementary
- Middle/Junior: T. W. Hunter Middle School
- High: Beech Sr High School
Property Information
- Constr: Brick, Vinyl Siding
- Roof: Asphalt
- Floors: Carpet, Wood, Tile
- Garage: 2 spaces / attached
- Parking Total: 2
- Basement: Finished
- Waterfront: No
- Living: 19x13
- Dining: 15x10 / Separate
- Kitchen: 15x9
- Bed 1: 16x11 / Suite
- Bed 2: 12x11
- Bed 3: 11x10
- Bed 4: 15x10 / Bath
- Taxes: $2,032
Appliances/Misc.
- Fireplaces: No
- Drapes: Remain
Features
- Electric Range
- Dishwasher
- Disposal
- Ice Maker
- Microwave
- Refrigerator
- Stainless Steel Appliance(s)
- High Speed Internet
Directions
Long Hollow Pike out of Goodlettsville, turn left on Loretta. 3rd Right on Mason Lane then left on Mason Circle.
Listing Agency
- Benchmark Realty, LLC
- Agent: Michele Payne
Copyright 2025 RealTracs Solutions. All rights reserved.
