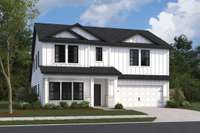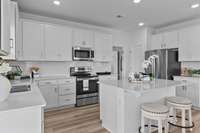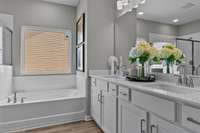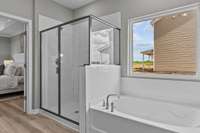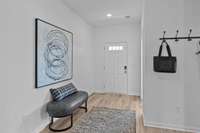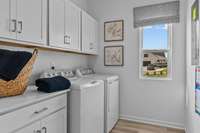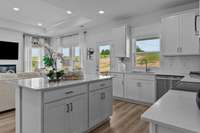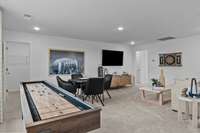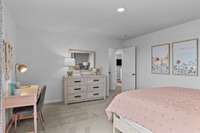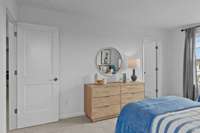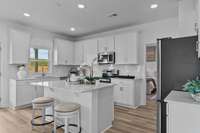- Area 2,884 sq ft
- Bedrooms 4
- Bathrooms 2
Description
Our highly sought after Columbus plan in our newest Lebanon community where we are building stunning exteriors unlike any other new construction around. Nearly every homesite is flat and most every home will have an extended covered patio to enjoy your backyard. This home features the owner' s suite on the main level and you can choose between a flex room, study, or 5th bedroom down as well. Make structural and design selections for a limited time! Now thru June 16th, take 1/ 2 off all your design upgrades up to $ 40, 000! Virtual appointments available 7 days a week. We would love to meet you at the site as well to look at available lots to build. *** Optional Upgrade: gas cooktop and gas water heater available upon request***
Details
- MLS#: 2899188
- County: Wilson County, TN
- Subd: Barton's Mill
- Stories: 2.00
- Full Baths: 2
- Half Baths: 1
- Bedrooms: 4
- Built: 2025 / SPEC
Utilities
- Water: Public
- Sewer: Public Sewer
- Cooling: Central Air
- Heating: Central, Zoned
Public Schools
- Elementary: Jones Brummett Elementary School
- Middle/Junior: Walter J. Baird Middle School
- High: Lebanon High School
Property Information
- Constr: Fiber Cement, Brick
- Roof: Shingle
- Floors: Carpet, Vinyl
- Garage: 2 spaces / attached
- Parking Total: 2
- Basement: Slab
- Waterfront: No
- Living: 16x17
- Dining: 16x11
- Kitchen: 14x16
- Bed 1: 13x17 / Walk- In Closet( s)
- Bed 2: 12x15
- Bed 3: 12x12
- Bed 4: 12x14
- Bonus: 21x15
- Taxes: $3,000
- Amenities: Sidewalks, Underground Utilities
- Features: Smart Lock(s)
Appliances/Misc.
- Fireplaces: 1
- Drapes: Remain
Features
- Built-In Electric Oven
- Cooktop
- Dishwasher
- Disposal
- Ice Maker
- Microwave
- Stainless Steel Appliance(s)
- Primary Bedroom Main Floor
- High Speed Internet
- Low Flow Plumbing Fixtures
- Low VOC Paints
- Thermostat
- Smoke Detector(s)
Directions
From I40 - Exit South Hartmann Dr - Turn Left toward S Hartmann Dr 141 ft Turn right toward S Hartmann Dr 433 ft Turn right onto S Hartmann Dr 4.0 mi Turn right onto Coles Ferry Pike 0.2 mi Turn Right onto Hamilton Ln
Listing Agency
- M/I HOMES OF NASHVILLE LLC
- Agent: Krystal Dickerson
- CoListing Office: M/ I HOMES OF NASHVILLE LLC
- CoListing Agent: Taylor Albritton
Copyright 2025 RealTracs Solutions. All rights reserved.
