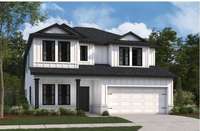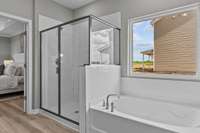- Area 2,758 sq ft
- Bedrooms 5
- Bathrooms 3
Description
Conveniently located minutes away from Jones Brummett Elementary, Barton' s Mill is introducing aesthetically elevated homes with the option to choose from black and white exteriors, plus elements such as cedar columns if you choose. The Whitley Plan features a 2nd level owner' s suite with a spacious walk- in closet, plus an option to upgrade the primary level flex room to a 5th bedroom making the half bath into a 3rd full bath. A spacious canvas for living as the kitchen flows seamlessly into the family room - the perfect setting for entertaining! With a variety of options and upgrades available, homeowners have the chance to curate their perfect home. We are available 7 days a week through virtual appointments for more preliminary information or to walk homesites with you.
Details
- MLS#: 2899191
- County: Wilson County, TN
- Subd: Barton's Mill
- Stories: 2.00
- Full Baths: 3
- Bedrooms: 5
- Built: 2025 / SPEC
- Lot Size: 0.160 ac
Utilities
- Water: Public
- Sewer: Public Sewer
- Cooling: Ceiling Fan( s), Central Air, Dual, Electric
- Heating: Central
Public Schools
- Elementary: Jones Brummett Elementary School
- Middle/Junior: Walter J. Baird Middle School
- High: Lebanon High School
Property Information
- Constr: Fiber Cement, Brick
- Roof: Shingle
- Floors: Carpet, Tile, Vinyl
- Garage: 2 spaces / attached
- Parking Total: 2
- Basement: Slab
- Waterfront: No
- Living: 15x17 / Combination
- Dining: 10x11 / Formal
- Kitchen: 10x17 / Eat- in Kitchen
- Bed 1: 15x15 / Suite
- Bed 2: 10x12
- Bed 3: 12x14
- Bed 4: 11x14
- Den: 15x13 / Separate
- Patio: Patio, Covered
- Taxes: $3,000
Appliances/Misc.
- Fireplaces: 1
- Drapes: Remain
Features
- Built-In Electric Oven
- Cooktop
- Dishwasher
- Disposal
- Ice Maker
- Microwave
- Stainless Steel Appliance(s)
- High Speed Internet
Directions
From I40 - Exit South Hartmann Dr - Turn Left toward S Hartmann Dr 141 ft Turn right toward S Hartmann Dr 433 ft Turn right onto S Hartmann Dr 4.0 mi Turn right onto Coles Ferry Pike 0.2 mi Turn Right onto Hamilton Ln
Listing Agency
- M/I HOMES OF NASHVILLE LLC
- Agent: Krystal Dickerson
- CoListing Office: M/ I HOMES OF NASHVILLE LLC
- CoListing Agent: Taylor Albritton
Copyright 2025 RealTracs Solutions. All rights reserved.




