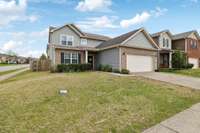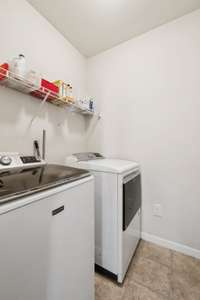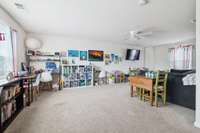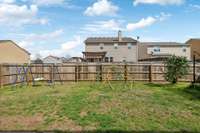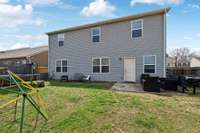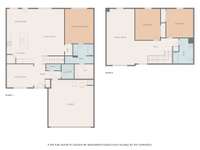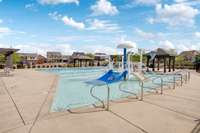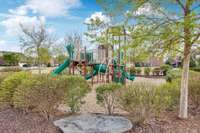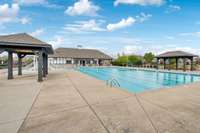- Area 2,394 sq ft
- Bedrooms 3
- Bathrooms 2
Description
Preferred Lender Incentive - Buyers can receive up to 3K credit toward closing costs when financing with the preferred lender Dennis at Broadway Mortgage. Welcome to one of the nicest layouts in Spence Creek with a brand new roof and an updated Kitchen on a Corner Lot! Great open space for hosting, plenty of bonus areas, and a fully fenced back yard! Primary bedroom and Laundry on the main floor! The kitchen was updated in 2024 with brand new quartz countertops, sink, disposal and hardware. Amazing huge island and built in dining nook with extra storage! Fully fenced back yard was also added in 2024, as well as new appliances. Massive Bonus room in addition to spacious bedrooms on the 2nd floor.
Details
- MLS#: 2899415
- County: Wilson County, TN
- Subd: Spence Creek Ph 18
- Stories: 2.00
- Full Baths: 2
- Half Baths: 1
- Bedrooms: 3
- Built: 2013 / EXIST
- Lot Size: 0.150 ac
Utilities
- Water: Public
- Sewer: Public Sewer
- Cooling: Central Air
- Heating: Central
Public Schools
- Elementary: West Elementary
- Middle/Junior: West Wilson Middle School
- High: Mt. Juliet High School
Property Information
- Constr: Brick, Vinyl Siding
- Roof: Asphalt
- Floors: Carpet, Wood, Tile
- Garage: 2 spaces / attached
- Parking Total: 4
- Basement: Crawl Space
- Fence: Full
- Waterfront: No
- Living: 14x21
- Kitchen: 12x24 / Eat- in Kitchen
- Bed 1: 13x15 / Full Bath
- Bed 2: 11x14 / Extra Large Closet
- Bed 3: 12x13 / Extra Large Closet
- Den: 12x10 / Separate
- Bonus: 12x25 / Second Floor
- Taxes: $1,932
- Amenities: Clubhouse, Park, Playground, Pool, Underground Utilities
Appliances/Misc.
- Fireplaces: No
- Drapes: Remain
Features
- Built-In Electric Range
- Cooktop
- Dishwasher
- Disposal
- Microwave
- Open Floorplan
- Walk-In Closet(s)
- Primary Bedroom Main Floor
Directions
From I 40 take exit 232 to Rt 109 north. Travel approximately 5 miles to Spence Creek Community on left. Follow Owl Dr to home on left
Listing Agency
- Benchmark Realty, LLC
- Agent: Sam Mahtani
Copyright 2025 RealTracs Solutions. All rights reserved.


