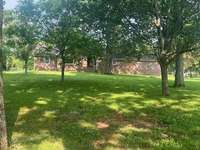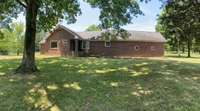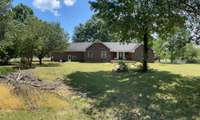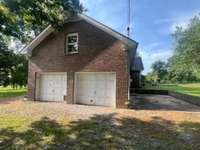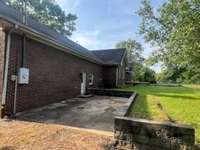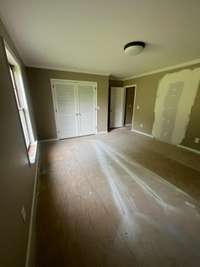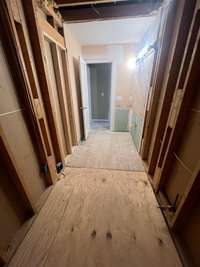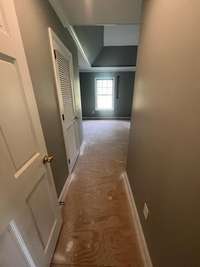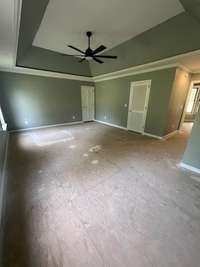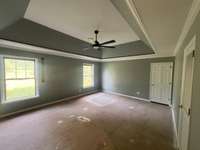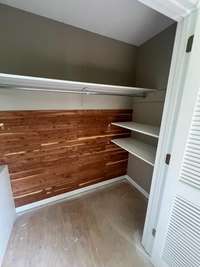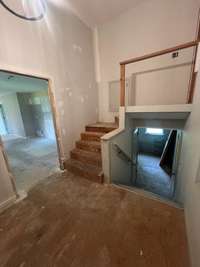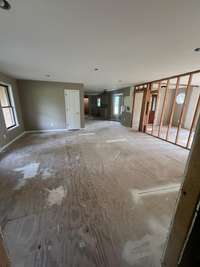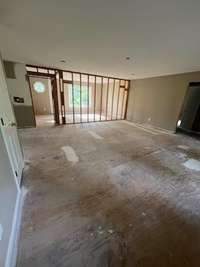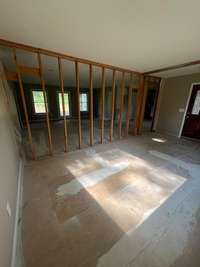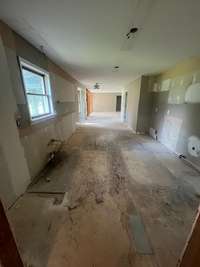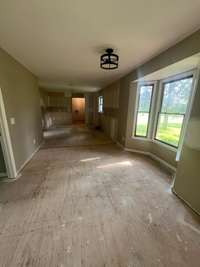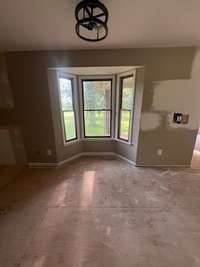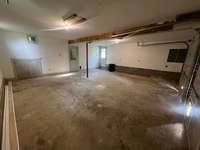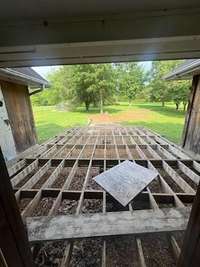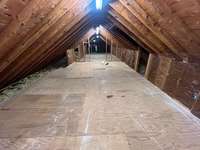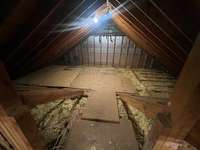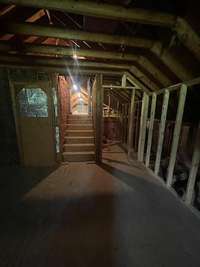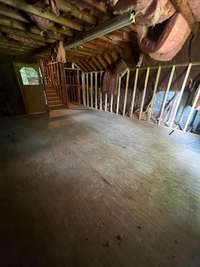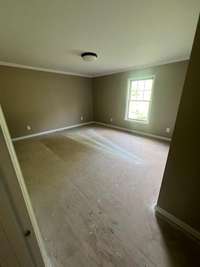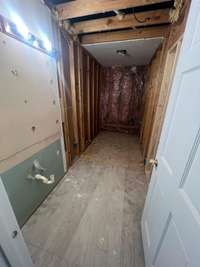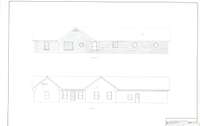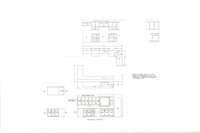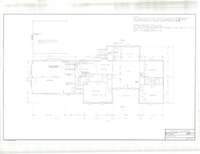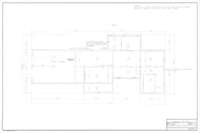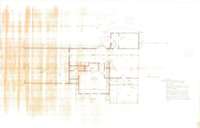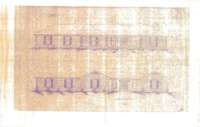- Area 2,265 sq ft
- Bedrooms 3
- Bathrooms 2
Description
LOCATION IS KEY. In the heart of Mount Juliet, you' ll find this 2265 sf all- brick home, situated on 3+/ - acres with a level lot full of mature trees, and no HOA. Investors, contractors and DIY Individuals this property is waiting for the final touches. Three Bedrooms located on the main floor. Two bedrooms with a Jack and Jill. Oversized primary with vaulted ceilings and en suite. Second floor bonus room has roughed in flooring; there is potential for a 3rd bathroom. All old or damaged furnishings have been removed. Damaged drywall repaired and painted, bathrooms and kitchen have been gutted and ready for an update. Floored Attic with lots of storage. Cedar lined bedroom closets. Greenhouse located on property; there' s room for a carport in addition to the two- car attached garage. Septic pumped and inspected in 2023. Fiber Internet available. Selling as is, bring your toolbox and imagination. Possible financing through Wilson Bank and Trust for QUALIFIED individuals. Contact Daniel Harrington 615- 773- 7460 for more information. Home is ready for a renovation or remodel! If you prefer to build a new home, Patriot Demolition has provided an estimate for Demolition and haul off. Estimate for demolition from Patriot Demolition Services LLC good for 90 days at Buyers expense is $ 21, 517. 50. Media for floor plan, drawings and other documents. Direct all questions to listing agent.
Details
- MLS#: 2899551
- County: Wilson County, TN
- Subd: Bond Est
- Stories: 1.00
- Full Baths: 2
- Bedrooms: 3
- Built: 1989 / EXIST
- Lot Size: 3.090 ac
Utilities
- Water: Public
- Sewer: Septic Tank
- Cooling: None
- Heating: None
Public Schools
- Elementary: Gladeville Elementary
- Middle/Junior: Gladeville Middle School
- High: Wilson Central High School
Property Information
- Constr: Brick
- Roof: Asphalt
- Floors: Other
- Garage: 2 spaces / detached
- Parking Total: 2
- Basement: No
- Waterfront: No
- Taxes: $1,726
Appliances/Misc.
- Fireplaces: No
- Drapes: Remain
Features
- None
- Ceiling Fan(s)
- Walk-In Closet(s)
- Primary Bedroom Main Floor
Directions
I-40 East to exit 171 S N Mount Juliet Rd, turn left onto Stewart's Ferry pike, turn right onto Corinth Road.
Listing Agency
- Benchmark Realty, LLC
- Agent: Lisa Paulson
Copyright 2025 RealTracs Solutions. All rights reserved.
