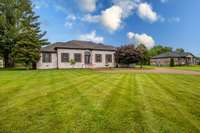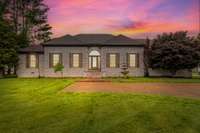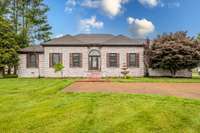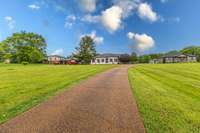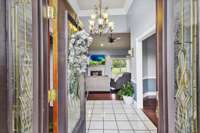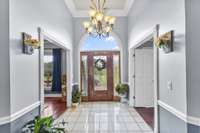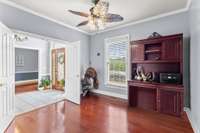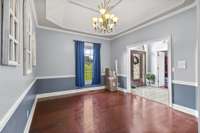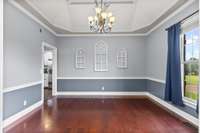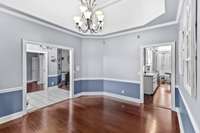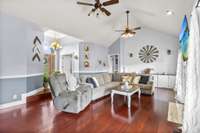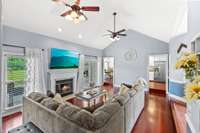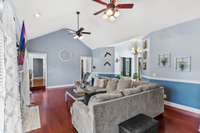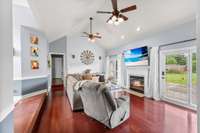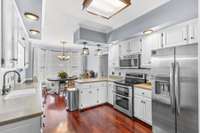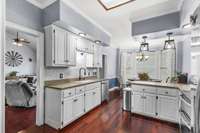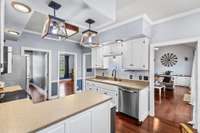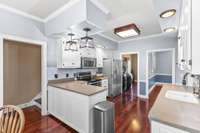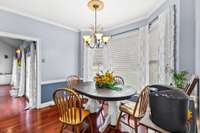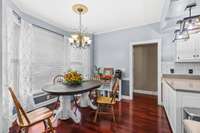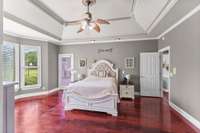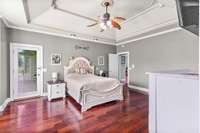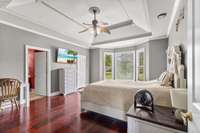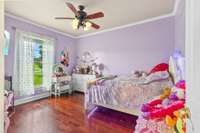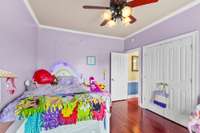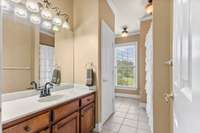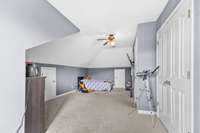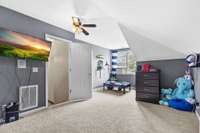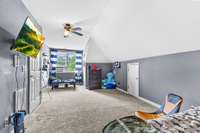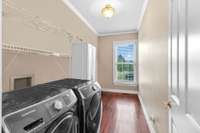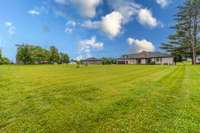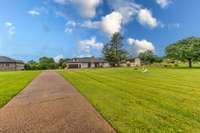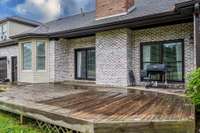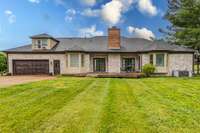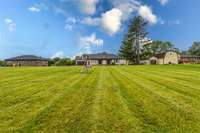- Area 2,507 sq ft
- Bedrooms 3
- Bathrooms 3
Description
Welcome to this all brick home offering generous square footage with large room sizes and flexibility for any lifestyle. Permitted for 3 bedroom septic system, but can be used as 4 bedrooms—or 3 bedrooms plus a bonus room. This home sits on a large lot, perfect for outdoor living and entertaining. Lots of flexibility in this floor plan whether you need office space, bedrooms, den, etc. Possibilities are endless! Inside, you' ll find a formal dining room and an expansive kitchen with ample cabinet space, extensive countertops, and all kitchen appliances included—ready for your cooking/ entertaining. The oversized garage is heated and cooled and is ideal for a workshop, home gym, or additional storage AND has half bath as well. Don’t miss the opportunity to own this versatile and spacious home with plenty of space indoors and out!
Details
- MLS#: 2899561
- County: Sumner County, TN
- Stories: 2.00
- Full Baths: 3
- Half Baths: 1
- Bedrooms: 3
- Built: 1991 / EXIST
- Lot Size: 1.070 ac
Utilities
- Water: Public
- Sewer: Septic Tank
- Cooling: Central Air
- Heating: Central, Natural Gas
Public Schools
- Elementary: Clyde Riggs Elementary
- Middle/Junior: Portland East Middle School
- High: Portland High School
Property Information
- Constr: Brick
- Floors: Carpet, Laminate, Marble, Tile
- Garage: 2 spaces / attached
- Parking Total: 2
- Basement: Crawl Space
- Waterfront: No
- Living: 14x24
- Dining: 12x14
- Kitchen: 11x11
- Bed 1: 15x18
- Bed 2: 11x13
- Bed 3: 11x12
- Bonus: 11x20
- Taxes: $2,470
Appliances/Misc.
- Fireplaces: 1
- Drapes: Remain
Features
- Electric Oven
- Electric Range
- High Speed Internet
Directions
Interstate 65N to Exit 117. Turn right on to Hwy 52. Stay on Hwy 52 through Portland. Home will be on left
Listing Agency
- EXIT Realty Refined
- Agent: Shelly Gregory
Copyright 2025 RealTracs Solutions. All rights reserved.
