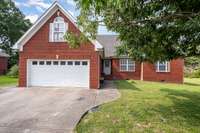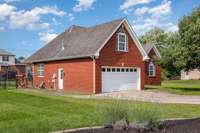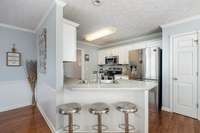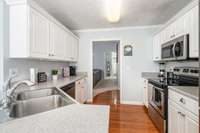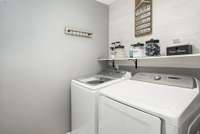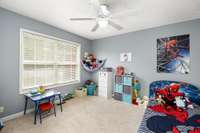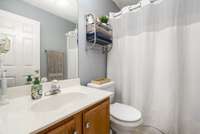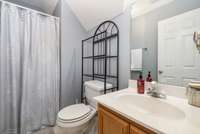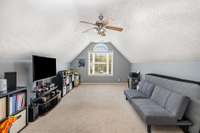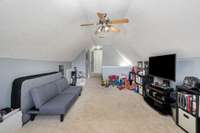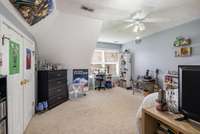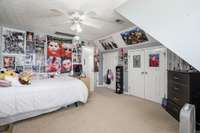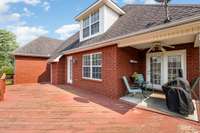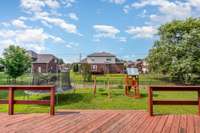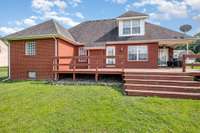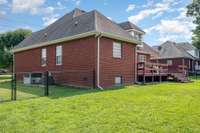- Area 2,180 sq ft
- Bedrooms 4
- Bathrooms 3
Description
Wonderful 4BR/ 3BA home with a bonus room, move in ready! Located in a sought- after neighborhood, this home offers both comfort and convenience. The Kitchen is offset to the living room and flows nicely with an eat in nook and dining area, perfect for hosting. Stainless steel appliances remain. The primary suite offers a tray ceiling and an en- suite bathroom with a dual vanity, jacuzzi tub, and separate shower. Two additional guest bedrooms provide comfort and versatility, while a large bonus room and separate bedroom upstairs offers endless possibilities for a home office, playroom, or media space. Step outside to enjoy outdoor living on the deck or patio, perfect for grilling out or unwinding at the end of the day. The spacious yard provides plenty of room for play, gardening, or entertaining. Two new HVAC units!
Details
- MLS#: 2899614
- County: Rutherford County, TN
- Subd: The Vineyards Ph 1 Resub
- Stories: 2.00
- Full Baths: 3
- Bedrooms: 4
- Built: 2000 / EXIST
- Lot Size: 0.330 ac
Utilities
- Water: Public
- Sewer: Public Sewer
- Cooling: Ceiling Fan( s), Central Air, Electric
- Heating: Central, ENERGY STAR Qualified Equipment
Public Schools
- Elementary: Rock Springs Elementary
- Middle/Junior: Rock Springs Middle School
- High: Stewarts Creek High School
Property Information
- Constr: Brick, Vinyl Siding
- Roof: Shingle
- Floors: Carpet, Wood, Vinyl
- Garage: 2 spaces / attached
- Parking Total: 4
- Basement: Crawl Space
- Fence: Back Yard
- Waterfront: No
- Bonus: Second Floor
- Patio: Deck
- Taxes: $2,204
- Amenities: Pool
Appliances/Misc.
- Green Cert: ENERGY STAR Certified Homes
- Fireplaces: 1
- Drapes: Remain
- Pool: In Ground
Features
- Electric Oven
- Cooktop
- Dishwasher
- ENERGY STAR Qualified Appliances
- Microwave
- Refrigerator
- Stainless Steel Appliance(s)
- Ceiling Fan(s)
- Extra Closets
- Pantry
- Walk-In Closet(s)
- Primary Bedroom Main Floor
- Water Heater
- Smoke Detector(s)
Directions
Take I24 to exit 66A. Left on Blair Rd. Right on Rock Springs. Right on Woodbridge Ln. Left on Claude Dr. Home is on right, 5026.
Listing Agency
- Mark Spain Real Estate
- Agent: Courtney Hutto
Copyright 2025 RealTracs Solutions. All rights reserved.
