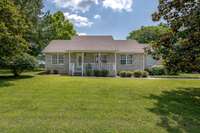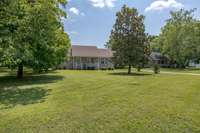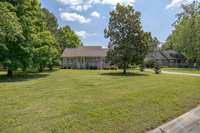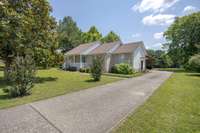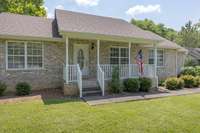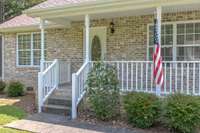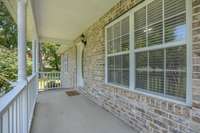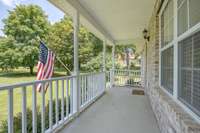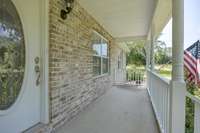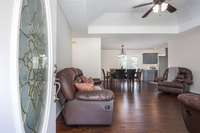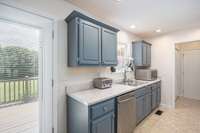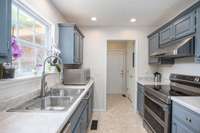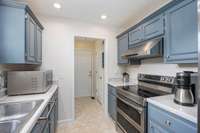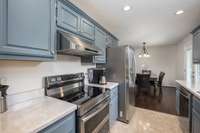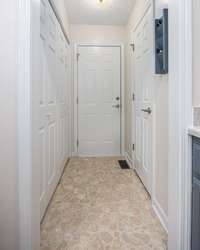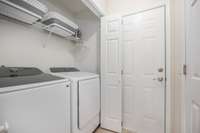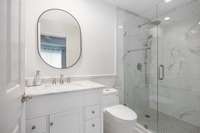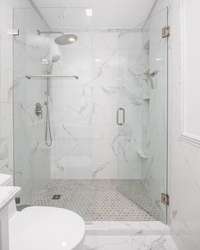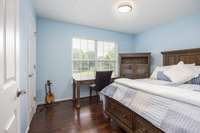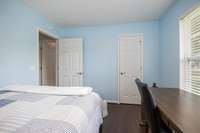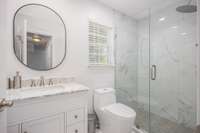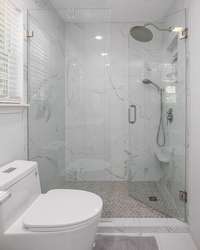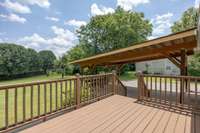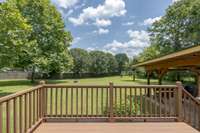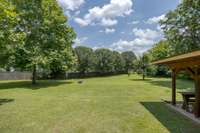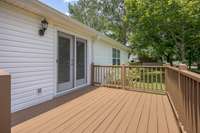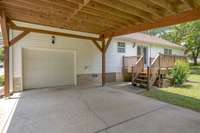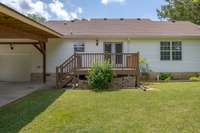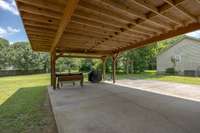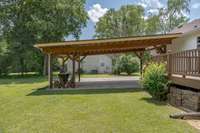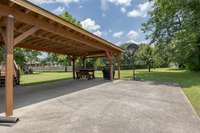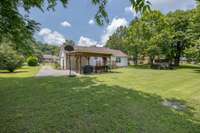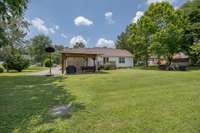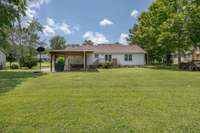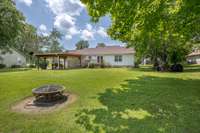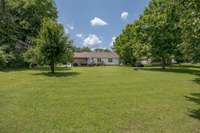- Area 1,196 sq ft
- Bedrooms 3
- Bathrooms 2
Description
Don' t miss this amazing ranch home in desirable Tinnell Station! Minutes from popular Providence area, interstates, shopping area, restaurants, and schools! Less than 20 min. to airport, 25 min. to Nashville. NO HOA and no city taxes! Immaculately maintained home with only one owner! Open floor plan and high ceilings. New stainless steel appliances. Quality hardwood floors throughout the house. Both bathrooms completely remodeled in 2025 with quality and details. Freshly painted! New lights! Kitchen cabinets completely refinished! The primary suite offers a walk- in closet, double trey ceiling, and a gorgeous remodeled bath. Newer HVAC unit, garage door, patio double door, roof. Move in ready! Water filter throughout the whole house! Garage area has heat and AC. Huge wood carport! Nice size deck and big front welcoming patio to relax or entertain! Huge beautiful yard- a little over half acre with fruit trees, plants, flowers, bushes, magnolia tree! Move in ready! Must see to appreciate!
Details
- MLS#: 2900102
- County: Wilson County, TN
- Subd: Tinnell Station 1
- Stories: 1.00
- Full Baths: 2
- Bedrooms: 3
- Built: 2000 / EXIST
- Lot Size: 0.550 ac
Utilities
- Water: Public
- Sewer: Public Sewer
- Cooling: Central Air
- Heating: Central, Heat Pump
Public Schools
- Elementary: Gladeville Elementary
- Middle/Junior: Gladeville Middle School
- High: Wilson Central High School
Property Information
- Constr: Brick, Vinyl Siding
- Roof: Shingle
- Floors: Wood, Tile
- Garage: 1 space / attached
- Parking Total: 3
- Basement: Crawl Space
- Waterfront: No
- Living: 15x16
- Dining: 11x13
- Kitchen: 9x9
- Bed 1: 11x15 / Suite
- Bed 2: 11x12
- Bed 3: 11x11
- Patio: Porch, Covered, Deck
- Taxes: $1,077
Appliances/Misc.
- Fireplaces: No
- Drapes: Remain
Features
- Electric Oven
- Electric Range
- Dishwasher
- Microwave
- Refrigerator
- Stainless Steel Appliance(s)
- Water Purifier
- Ceiling Fan(s)
- Extra Closets
- Open Floorplan
- Pantry
- Walk-In Closet(s)
Directions
I-40 E -- Exit 226A Mt Juliet Rd South. (L) Central Pike. (R) Windy Rd. (R) Marvin Layne, (L) Kathryn Rd. - Second home on the left
Listing Agency
- Keller Williams Realty
- Agent: Agneta Minea, Broker
Copyright 2025 RealTracs Solutions. All rights reserved.
