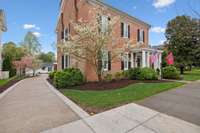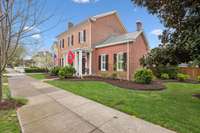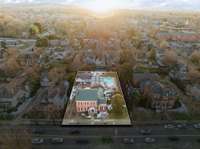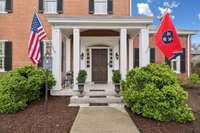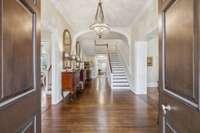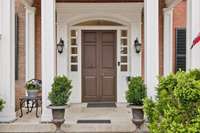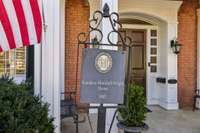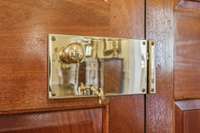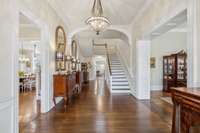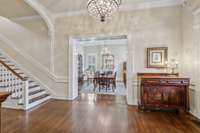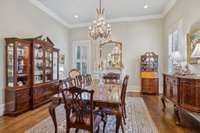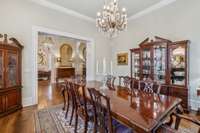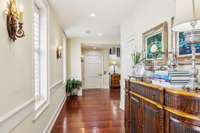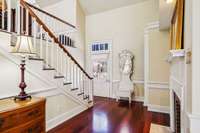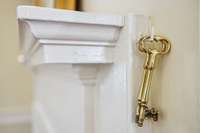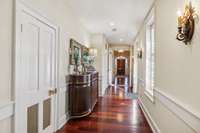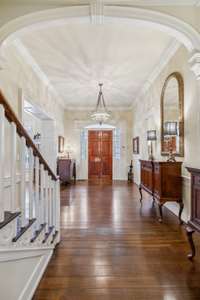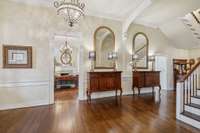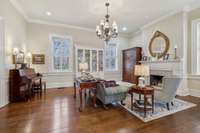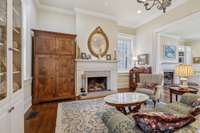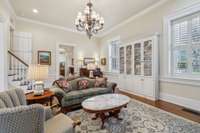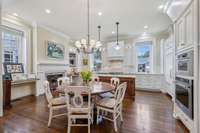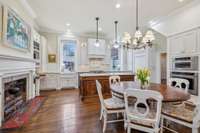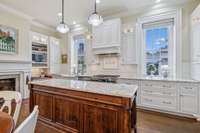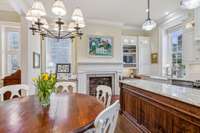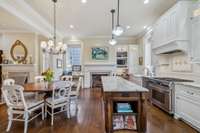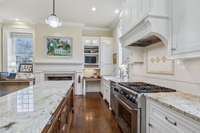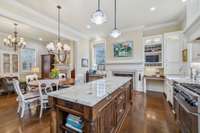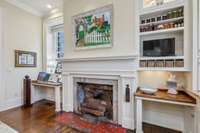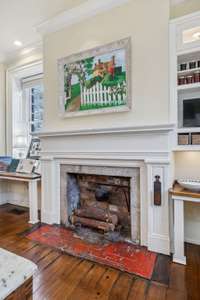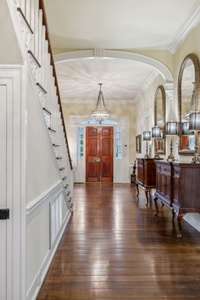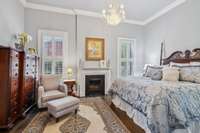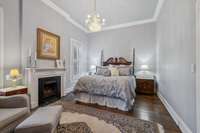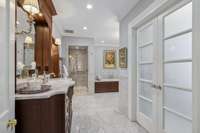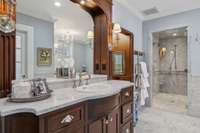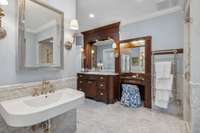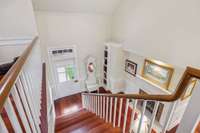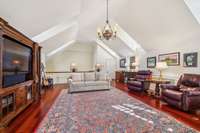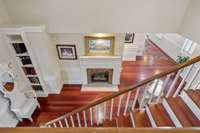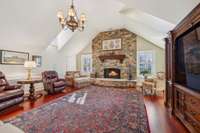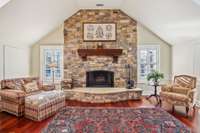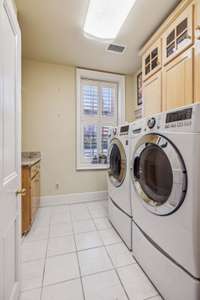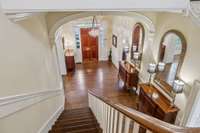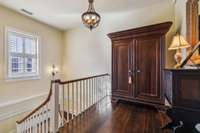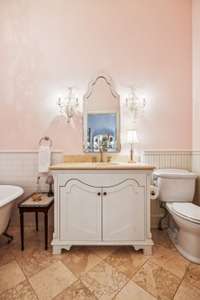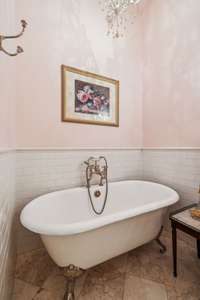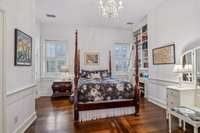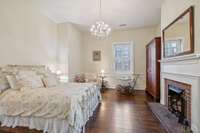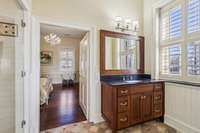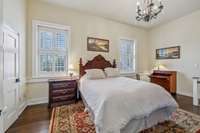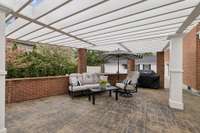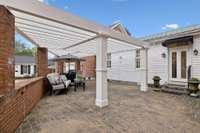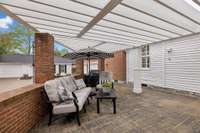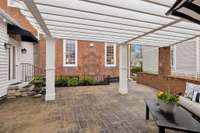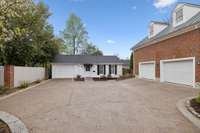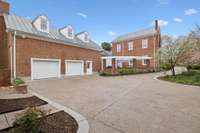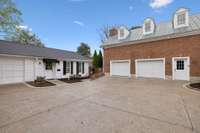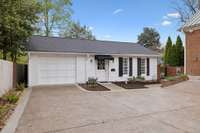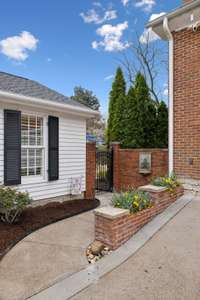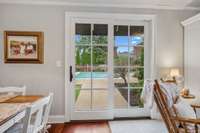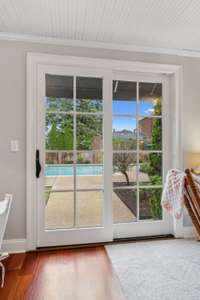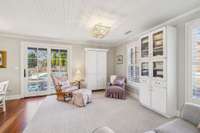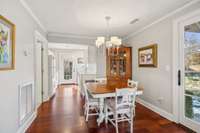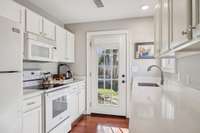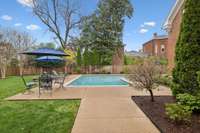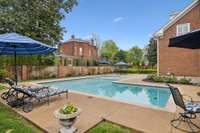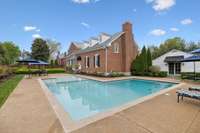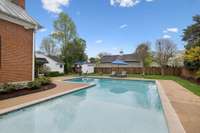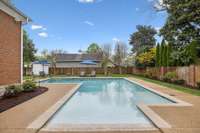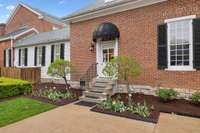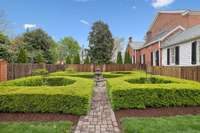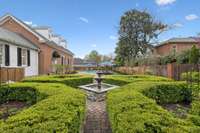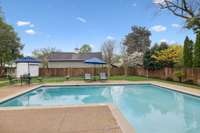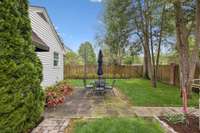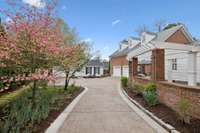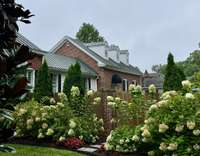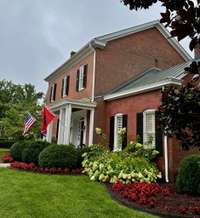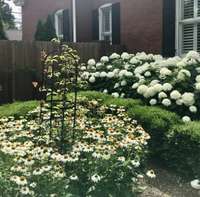- Area 4,742 sq ft
- Bedrooms 4
- Bathrooms 3
Description
The iconic Saunders- Marshall- Wright House is the original brick home in Historic Downtown Franklin and dates to 1805. It is prominently located on prestigious 3rd Avenue South and is only one block from the town square. This stately home was extraordinarily well- constructed by master craftsmen to stand the test of time and it certainly has for the past 220 years while becoming even more beautiful and refined. The Federal- style home opens to a stunning foyer featuring 12 ft. soaring ceilings and an elegant handcrafted stair case with original poplar steps and oak railing. Original 1” thick tongue- in- groove ash floors grace the interior which was fully renovated by Tallman Enterprises and includes: Primary- on- the- main with luxurious ensuite featuring a heated Carrera marble floor, bidet, large air jet soaking tub, spacious walk- in marble shower with heated towel bar, custom walnut vanity and cabinets, and custom designed walk- in closet. The open and naturally lit chef’s kitchen features custom cabinetry, subzero refrigerator, Dacor six burner gas range, warming drawer, and new wall oven and dishwasher. The home also features a spacious 28x21’ den with an impressive stone wood- burning fireplace ( 2016) , an attached 2. 5 car garage includes additional storage and private driveway ( replaced 2025) , separate fully renovated ( 2021) walk- in guest house with complete kitchen and attached garage. A beach- entry L- shaped swimming pool ( 2013) compliments beautifully landscaped front, side and backyards which include fountains and a charming traditional English garden. The home has seven fireplaces and is handicap- accessible. GUEST HOUSE NOT INCLUDED IN SQUARE FOOTAGE.
Details
- MLS#: 2900199
- County: Williamson County, TN
- Subd: Historic
- Stories: 2.00
- Full Baths: 3
- Half Baths: 1
- Bedrooms: 4
- Built: 1805 / EXIST
- Lot Size: 0.510 ac
Utilities
- Water: Public
- Sewer: Public Sewer
- Cooling: Central Air
Public Schools
- Elementary: Franklin Elementary
- Middle/Junior: Freedom Middle School
- High: Franklin High School
Property Information
- Constr: Brick
- Roof: Metal
- Floors: Wood, Tile
- Garage: 3 spaces / attached
- Parking Total: 3
- Basement: Crawl Space
- Fence: Back Yard
- Waterfront: No
- Living: 16x16 / Formal
- Dining: 22x17 / Formal
- Kitchen: 22x17
- Bed 1: 18x13 / Suite
- Bed 2: 17x17 / Bath
- Bed 3: 17x16
- Bed 4: 19x13 / Bath
- Bonus: 31x21 / Second Floor
- Patio: Patio
- Taxes: $12,617
Appliances/Misc.
- Fireplaces: 7
- Drapes: Remain
- Pool: In Ground
Features
- Electric Oven
- Double Oven
- Cooktop
- Dishwasher
- Disposal
- Microwave
- Refrigerator
- Exterior Wheelchair Lift
- Bookcases
- Built-in Features
- Extra Closets
- In-Law Floorplan
- Primary Bedroom Main Floor
Directions
From the center of downtown Franklin at the round-about/statue, head south on 3rd Street (Murfreesboro Rd). Home is 2 blocks down on the right. You may park on the street or in the drive.
Listing Agency
- Pilkerton Realtors
- Agent: Sarah A. Kilgore
- CoListing Office: Pilkerton Realtors
- CoListing Agent: Cole Kilgore
Copyright 2025 RealTracs Solutions. All rights reserved.
