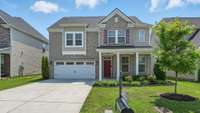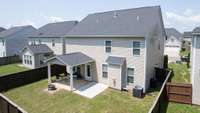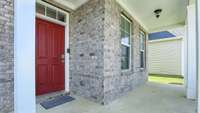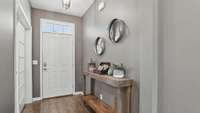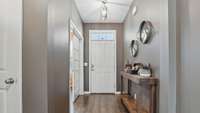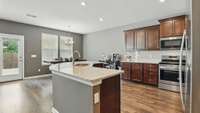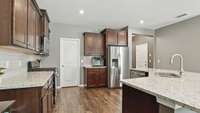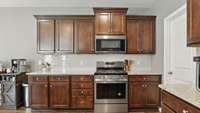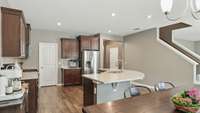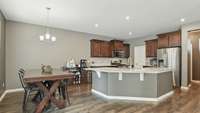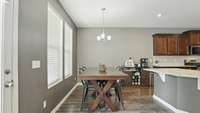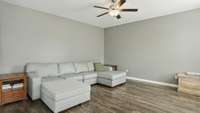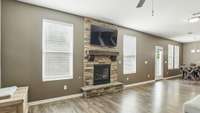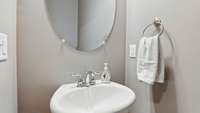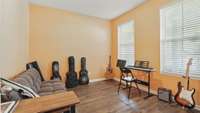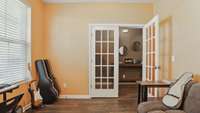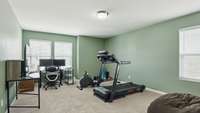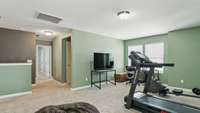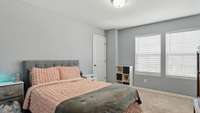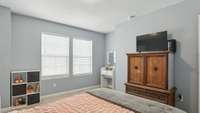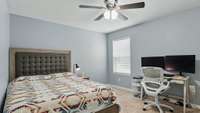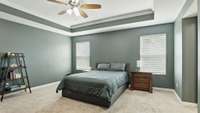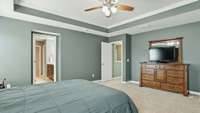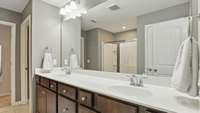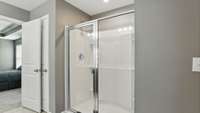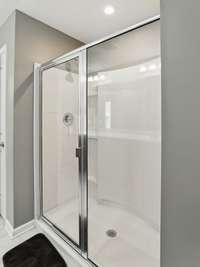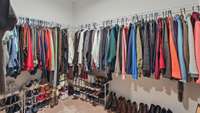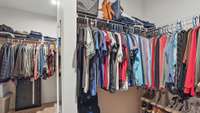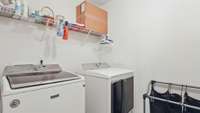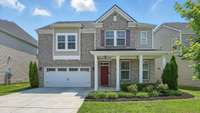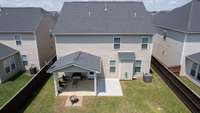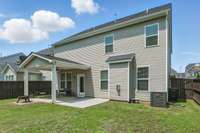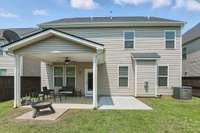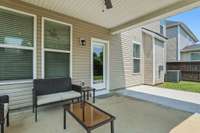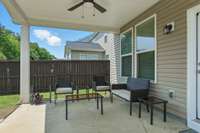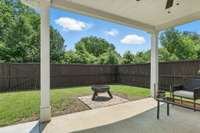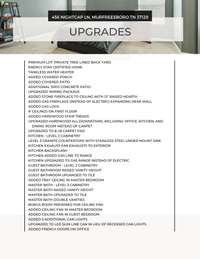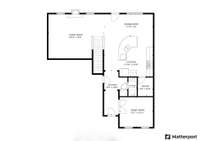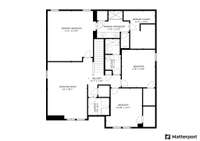- Area 2,596 sq ft
- Bedrooms 3
- Bathrooms 2
Description
Gorgeous brick home in the desirable Hillwood subdivision! Spacious kitchen with island, extra- large walk- in pantry, natural gas stove, and all kitchen appliances remain! Certified Energy Star home! Tankless water heater! Tons of upgrades ( see list of all upgrades) ! Stone fireplace in the living room! Massive walk- in closet in master bedroom! Rocking chair front porch! Fully fenced back yard with covered patio plus an extended patio! A quiet place to relax!
Details
- MLS#: 2900644
- County: Rutherford County, TN
- Subd: Hillwood Sec 6 Ph 3
- Stories: 2.00
- Full Baths: 2
- Half Baths: 1
- Bedrooms: 3
- Built: 2019 / EXIST
Utilities
- Water: Public
- Sewer: Public Sewer
- Cooling: Central Air, Electric
- Heating: ENERGY STAR Qualified Equipment, Natural Gas
Public Schools
- Elementary: Blackman Elementary School
- Middle/Junior: Blackman Middle School
- High: Blackman High School
Property Information
- Constr: Brick
- Roof: Shingle
- Floors: Carpet, Wood
- Garage: 2 spaces / attached
- Parking Total: 4
- Basement: Slab
- Fence: Privacy
- Waterfront: No
- Living: 16x16
- Dining: 15x9
- Kitchen: 17x14
- Bed 1: 17x16 / Walk- In Closet( s)
- Bed 2: 13x11 / Walk- In Closet( s)
- Bed 3: 13x12
- Bonus: 20x14
- Patio: Patio, Covered, Porch
- Taxes: $2,834
- Amenities: Park, Playground, Underground Utilities
Appliances/Misc.
- Green Cert: ENERGY STAR Certified Homes
- Fireplaces: 1
- Drapes: Remain
Features
- Oven
- Gas Range
- Dishwasher
- Disposal
- Microwave
- Refrigerator
- Stainless Steel Appliance(s)
- Ceiling Fan(s)
- Entrance Foyer
- Extra Closets
- High Ceilings
- Pantry
- Walk-In Closet(s)
- High Speed Internet
- Water Heater
- Windows
- Low Flow Plumbing Fixtures
Directions
From Nashville: Take I-24E towards Chattanooga, Exit at 78A-Old Fort Pkwy, Hwy 96, Continue 1 mile on Old Fort Pkwy/Franklin Rd,Turn right on Gresham Ln, Make first left onto Almar Knot Dr. Right on Nightcap Ln.
Listing Agency
- Benchmark Realty, LLC
- Agent: Jessica King
Information is Believed To Be Accurate But Not Guaranteed
Copyright 2025 RealTracs Solutions. All rights reserved.
Copyright 2025 RealTracs Solutions. All rights reserved.
