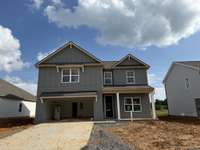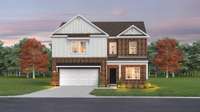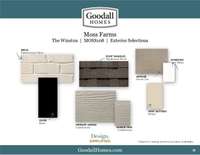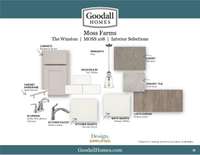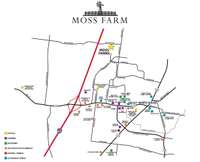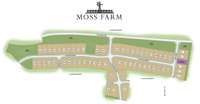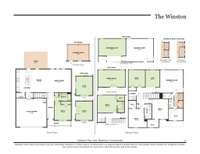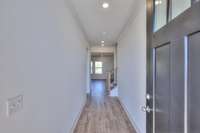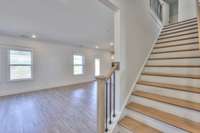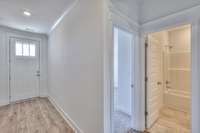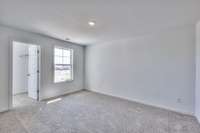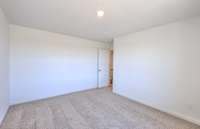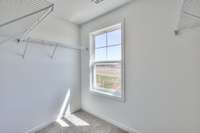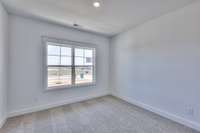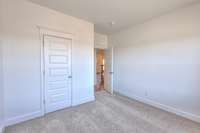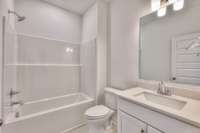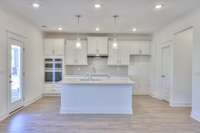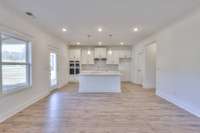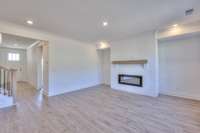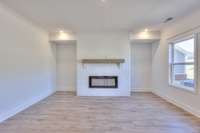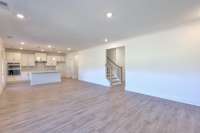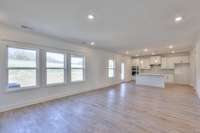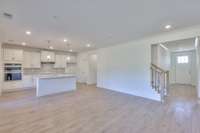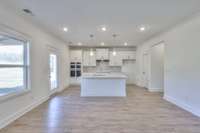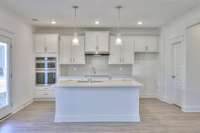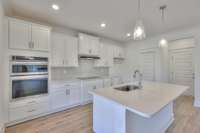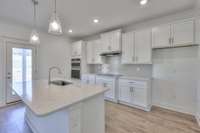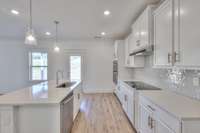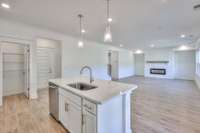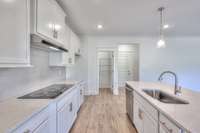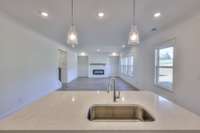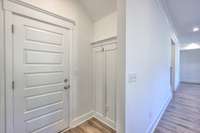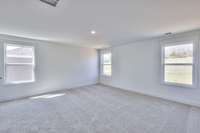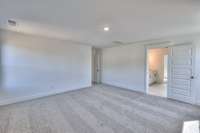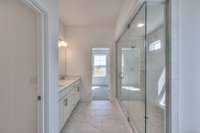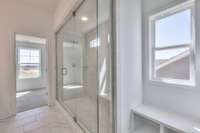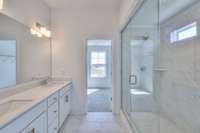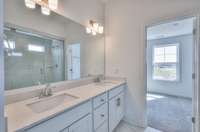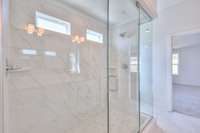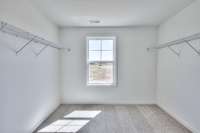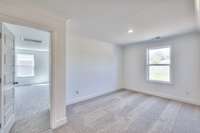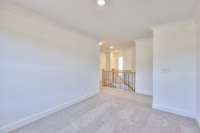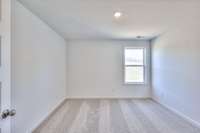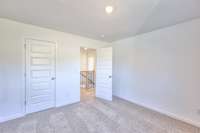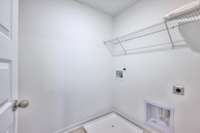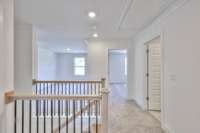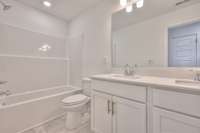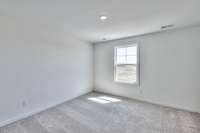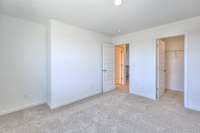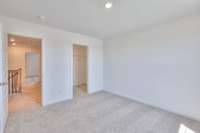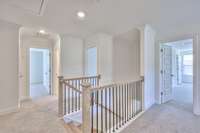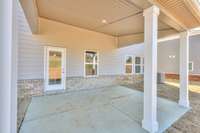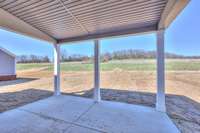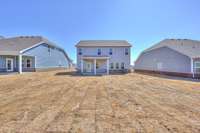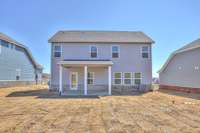- Area 2,584 sq ft
- Bedrooms 5
- Bathrooms 3
Description
The brand- new Winston floorplan in the first phase of Moss Farm offers 5 bedrooms, 3 full bathrooms, and a thoughtfully designed layout perfect for today’s lifestyle. The spacious Owner’s Suite is located upstairs and features a beautifully appointed bath with both a tile shower and soaking tub. The main level showcases an open- concept living space centered around a GOURMET kitchen with upgraded finishes, flowing into a large great room with a premium electric fireplace and access to the covered back patio — ideal for entertaining or relaxing. A versatile upstairs loft provides additional space for work, play, or guests. Curated by the Goodall Homes Design team, this home includes upgraded selections throughout for a high- end, enjoyable experience. Located in Goodall’s newest White House community, Moss Farm offers early buyers the chance to own in the first phase at an incredible value with convenient access to I- 65. Estimated completion August 2025. Ask about our $ 10, 000 closing cost incentive when financing with our preferred lender, Silverton Mortgage, and using our preferred title company!
Details
- MLS#: 2901746
- County: Robertson County, TN
- Subd: Moss Farm
- Stories: 2.00
- Full Baths: 3
- Bedrooms: 5
- Built: 2025 / NEW
Utilities
- Water: Public
- Sewer: Public Sewer
- Cooling: Central Air
- Heating: Central, Electric
Public Schools
- Elementary: Robert F. Woodall Elementary
- Middle/Junior: White House Heritage Elementary School
- High: White House Heritage High School
Property Information
- Constr: Masonite, Brick
- Roof: Asphalt
- Floors: Carpet, Tile, Vinyl
- Garage: 2 spaces / attached
- Parking Total: 2
- Basement: Other
- Waterfront: No
- Patio: Patio, Covered
- Taxes: $2,900
- Amenities: Playground, Pool
Appliances/Misc.
- Fireplaces: 1
- Drapes: Remain
Features
- Built-In Electric Oven
- Electric Range
- Dishwasher
- Disposal
- Microwave
- Carbon Monoxide Detector(s)
- Smoke Detector(s)
Directions
From Nashville take I-65 North toward Louisville for 18 miles, then take exit 108 to TN-76 E., and turn right onto TN-76 toward White House. Next turn left onto Wilkinson Ln., then turn left onto Calista Rd, and finally turn left onto Bill Moss Rd.
Listing Agency
- The New Home Group, LLC
- Agent: Erica Strader
- CoListing Office: The New Home Group, LLC
- CoListing Agent: Noah Strader
Copyright 2025 RealTracs Solutions. All rights reserved.
