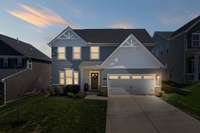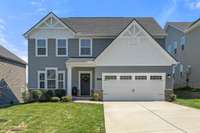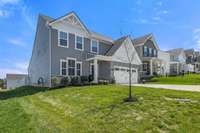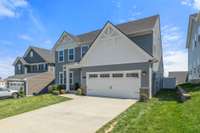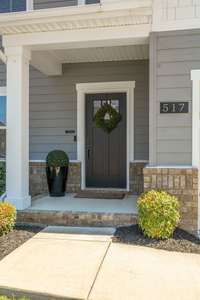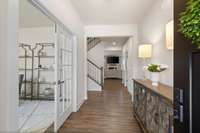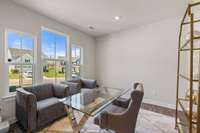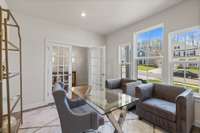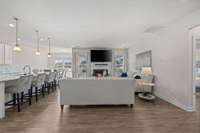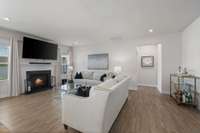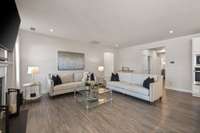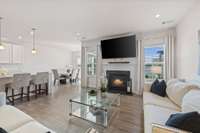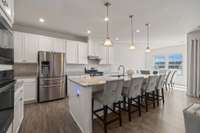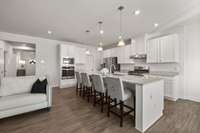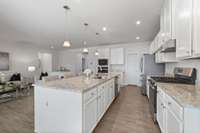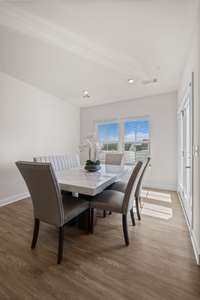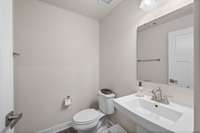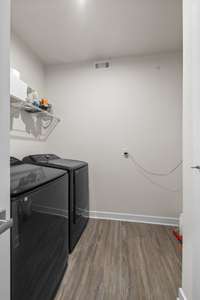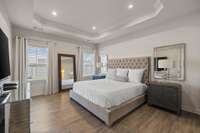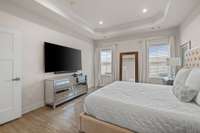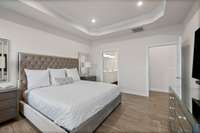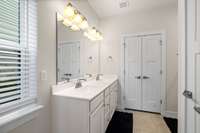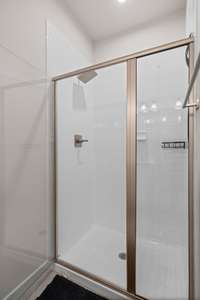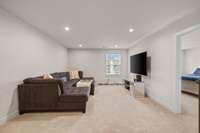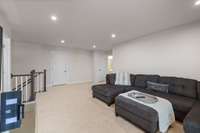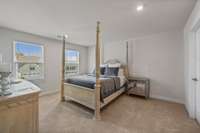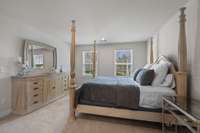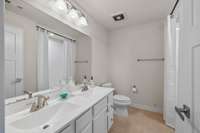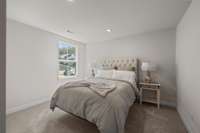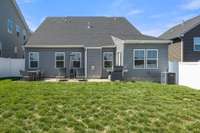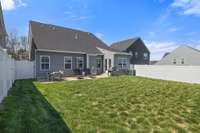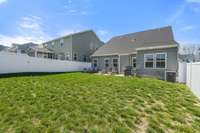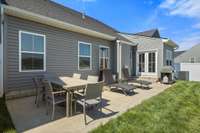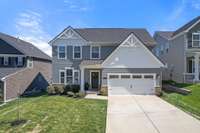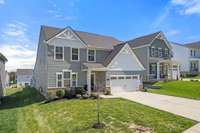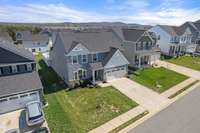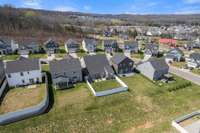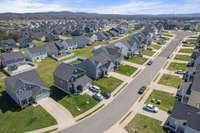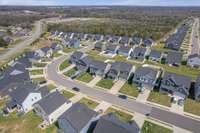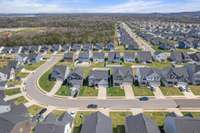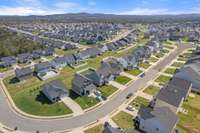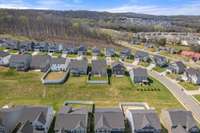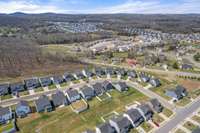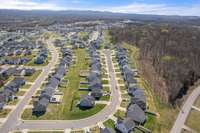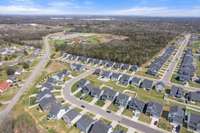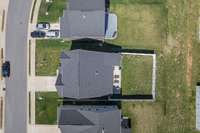- Area 2,460 sq ft
- Bedrooms 3
- Bathrooms 2
Description
Welcome to this stunning 2- story home located in the highly sought- after Cedar Hills subdivision. With its charming curb appeal and inviting atmosphere, this home is lovely. The layout seamlessly flows from the foyer into a spacious family room, ideal for gatherings. The adjoining island kitchen and dining area create a perfect space for cooking and dining together. Enjoy the convenience and privacy of a primary suite located on the main level, complete with generous closet space and a primary bath with shower and double vanity. Upstairs, you' ll find a large bonus room that can serve as a play area, home office, or media room. The second level also features two additional bedrooms and a full bath, perfect for family or guests. The second level includes walk- in attic storage, providing plenty of space for your belongings. Step outside to a beautifully enclosed backyard with a white vinyl fence, ensuring privacy. The large patio is perfect for outdoor entertaining, summer barbecues, or simply enjoying a quiet evening. This home combines modern conveniences in a fantastic neighborhood. Walking distance to Cedar Stone Park. Don’t miss your chance to make it yours! Under Contract with a sale of home contingency with a 48 hour first right of refusal.
Details
- MLS#: 2901877
- County: Rutherford County, TN
- Subd: Cedar Hills Sec 1 Ph 2
- Style: Traditional
- Stories: 2.00
- Full Baths: 2
- Half Baths: 1
- Bedrooms: 3
- Built: 2019 / EXIST
- Lot Size: 0.170 ac
Utilities
- Water: Public
- Sewer: Public Sewer
- Cooling: Central Air
- Heating: Heat Pump
Public Schools
- Elementary: Stewarts Creek Elementary School
- Middle/Junior: Stewarts Creek Middle School
- High: Stewarts Creek High School
Property Information
- Constr: Vinyl Siding
- Roof: Asphalt
- Floors: Laminate
- Garage: 2 spaces / attached
- Parking Total: 2
- Basement: Slab
- Waterfront: No
- Living: 15x21
- Dining: 11x13 / Combination
- Kitchen: 11x12
- Bed 1: 13x15 / Walk- In Closet( s)
- Bed 2: 13x14
- Bed 3: 12x11
- Bonus: 13x21 / Second Floor
- Patio: Patio
- Taxes: $2,545
- Amenities: Clubhouse, Pool
Appliances/Misc.
- Fireplaces: 1
- Drapes: Remain
Features
- Built-In Electric Oven
- Double Oven
- Gas Range
- Dishwasher
- Disposal
- Microwave
- Refrigerator
- Stainless Steel Appliance(s)
- Entrance Foyer
- Open Floorplan
- Pantry
- Storage
- Walk-In Closet(s)
- Primary Bedroom Main Floor
- Kitchen Island
- Smoke Detector(s)
Directions
From I-24 East Take Exit 70 (TN-102/Almaville Rd.) - Turn Right onto TN-102/Almaville Rd. and follow approx. 2 miles to Morton Lane. - Turn Right onto Morton Lane and follow about approx. 1 mile, turn left into Eagle Rock Place, right onto Shady Dell Trl.
Listing Agency
- Parks Compass
- Agent: Lori Sherry
Copyright 2025 RealTracs Solutions. All rights reserved.
