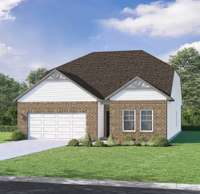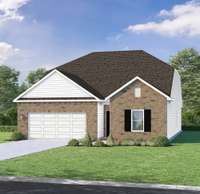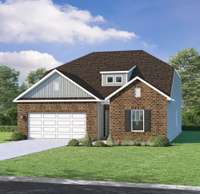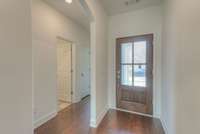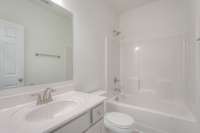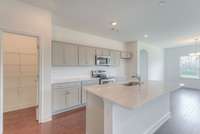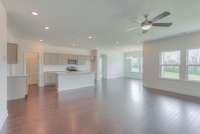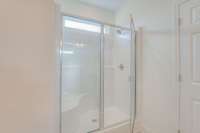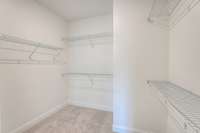- Area 1,766 sq ft
- Bedrooms 3
- Bathrooms 2
Description
The Heartland! Beautiful single level home with 3 bedrooms, 2 baths & a covered back patio. Pick your homesite and selections! There’s fun for everyone at Kensington Downs with plenty of outdoor space including a playground, walking trails, dog park, and so much more. Meet with friends and neighbors at the amenity center or cool off in the pool.
Details
- MLS#: 2901917
- County: Sumner County, TN
- Subd: Kensington Downs
- Stories: 1.00
- Full Baths: 2
- Bedrooms: 3
- Built: 2025 / SPEC
Utilities
- Water: Public
- Sewer: Public Sewer
- Cooling: Electric, Central Air
- Heating: Central
Public Schools
- Elementary: Station Camp Elementary
- Middle/Junior: Station Camp Middle School
- High: Station Camp High School
Property Information
- Constr: Masonite, Brick
- Roof: Asphalt
- Floors: Carpet, Wood, Vinyl
- Garage: 2 spaces / attached
- Parking Total: 2
- Basement: Slab
- Waterfront: No
- Living: 12x20 / Combination
- Dining: 12x9 / Combination
- Kitchen: 9x18 / Pantry
- Bed 1: 11x16 / Suite
- Bed 2: 11x12 / Extra Large Closet
- Bed 3: 11x12 / Extra Large Closet
- Patio: Patio, Covered
- Taxes: $3,200
- Amenities: Playground, Pool, Underground Utilities, Trail(s)
Appliances/Misc.
- Fireplaces: No
- Drapes: Remain
Features
- ENERGY STAR Qualified Appliances
- Disposal
- Microwave
- Dishwasher
- Electric Oven
- Electric Range
- Entrance Foyer
- Primary Bedroom Main Floor
- Windows
- Thermostat
- Smoke Detector(s)
Directions
From Nashville: Take I-65 N to right onto Vietnam Veterans Blvd/TN-386 N (exit 95) toward Hendersonville/Gallatin. Continue on TN-386 for 14 miles. Take Exit 14 (Green Lea Blvd). Turn left onto Green Lea Blvd. Continue 0.5 miles; Left on Grandstand Blvd.
Listing Agency
- The New Home Group, LLC
- Agent: Mikey Oaks
Information is Believed To Be Accurate But Not Guaranteed
Copyright 2025 RealTracs Solutions. All rights reserved.
Copyright 2025 RealTracs Solutions. All rights reserved.
