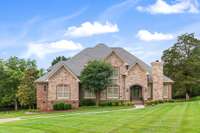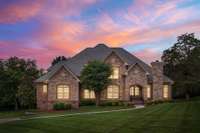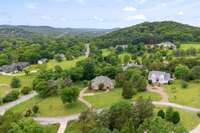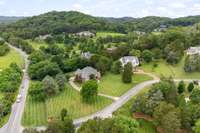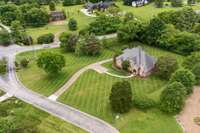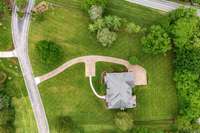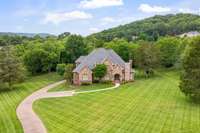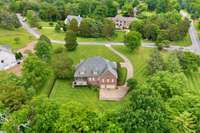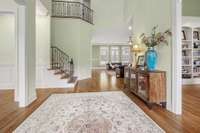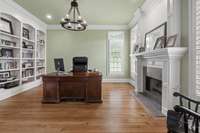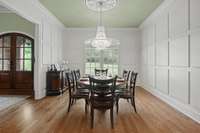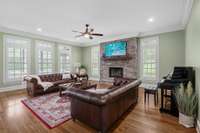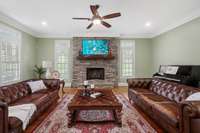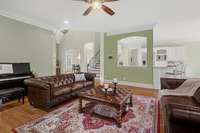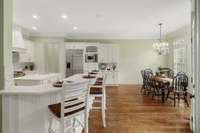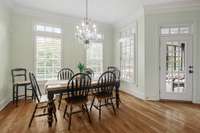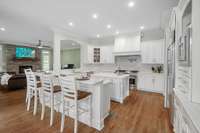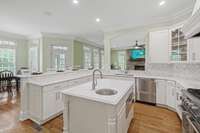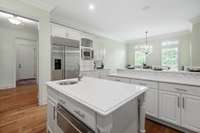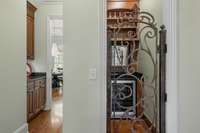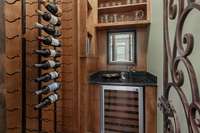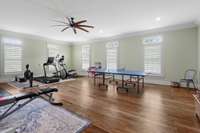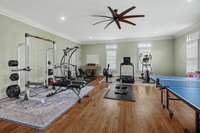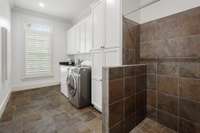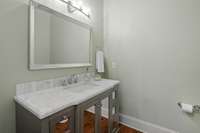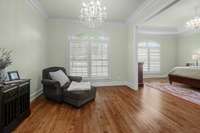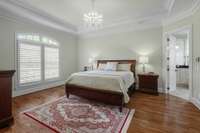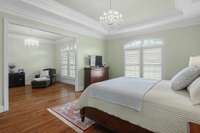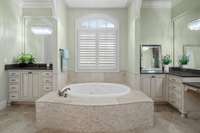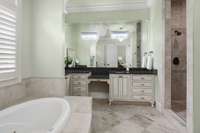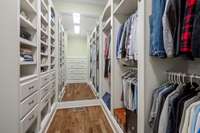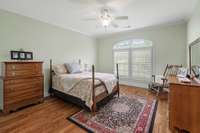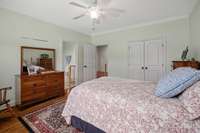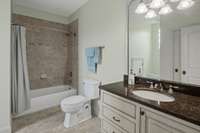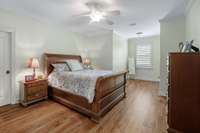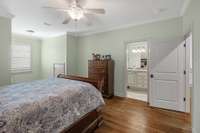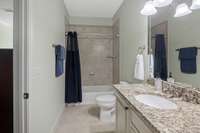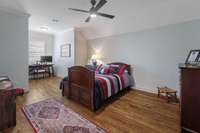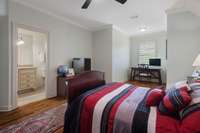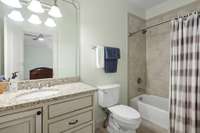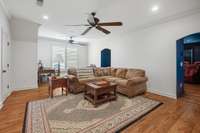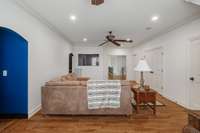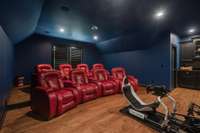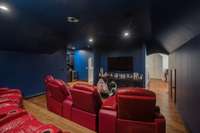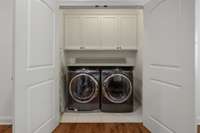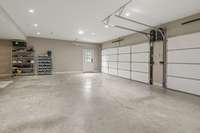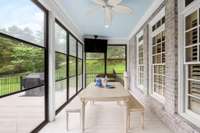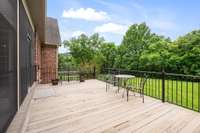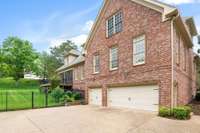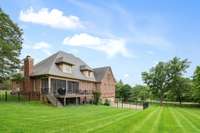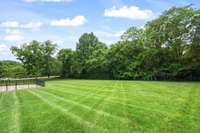- Area 6,325 sq ft
- Bedrooms 4
- Bathrooms 4
Description
Set on a beautifully landscaped 2- acre lot within Balleroy—one of Brentwood’s most exclusive gated communities with only six residences—this refined estate offers the perfect blend of luxury, privacy, and location. The expansive lot provides ample room to add a pool while still maintaining generous outdoor space for recreation or relaxation. Inside, the home combines timeless elegance with modern convenience, including a fully integrated Elan smart home system. Two expansive living areas on the main level provide flexibility for both relaxed family living and stylish entertaining. The main- level primary suite serves as a peaceful oasis, while each additional bedroom includes its own private bath. Thoughtfully designed for gatherings, the home also features a theatre room with wet bar, multiple fireplaces, a wine room with dedicated storage and wine cooler, a screened porch that opens to an extended deck, and a chef’s kitchen equipped with high- end commercial- grade appliances and a spacious dining area. Ideally located between downtown Nashville and historic Franklin, this exceptional property offers sophistication, function, and an unmatched setting.
Details
- MLS#: 2901933
- County: Davidson County, TN
- Subd: Balleroy
- Style: Traditional
- Stories: 2.00
- Full Baths: 4
- Half Baths: 2
- Bedrooms: 4
- Built: 2005 / EXIST
- Lot Size: 2.080 ac
Utilities
- Water: Public
- Sewer: Public Sewer
- Cooling: Central Air
- Heating: Central
Public Schools
- Elementary: Percy Priest Elementary
- Middle/Junior: John Trotwood Moore Middle
- High: Hillsboro Comp High School
Property Information
- Constr: Brick, Stone
- Roof: Asphalt
- Floors: Wood
- Garage: 3 spaces / attached
- Parking Total: 9
- Basement: Combination
- Fence: Back Yard
- Waterfront: No
- Living: 22x20
- Dining: 15x13 / Formal
- Kitchen: 28x16 / Eat- in Kitchen
- Bed 1: 19x15 / Suite
- Bed 2: 22x14 / Bath
- Bed 3: 23x13 / Bath
- Bed 4: 16x14 / Bath
- Den: 29x24 / Separate
- Bonus: 23x15 / Second Floor
- Patio: Deck, Screened
- Taxes: $11,171
- Amenities: Gated
- Features: Balcony, Gas Grill
Appliances/Misc.
- Fireplaces: 2
- Drapes: Remain
Features
- Double Oven
- Built-In Gas Range
- Dishwasher
- Disposal
- Refrigerator
- Built-in Features
- Ceiling Fan(s)
- Central Vacuum
- Extra Closets
- Open Floorplan
- Smart Thermostat
- Walk-In Closet(s)
- Wet Bar
- High Speed Internet
Directions
From I-65, take Exit 74A (or 74B if northbound) for Old Hickory Blvd West. Head west, pass Kingsbury Dr, then turn right into the Balleroy subdivision. 101 Balleroy Dr is the first home on the left.
Listing Agency
- LHI Homes International
- Agent: Clark Powers
- CoListing Office: LHI Homes International
- CoListing Agent: Christi Powers
Copyright 2025 RealTracs Solutions. All rights reserved.
