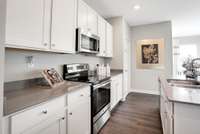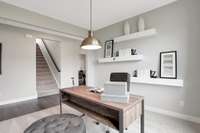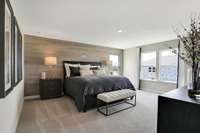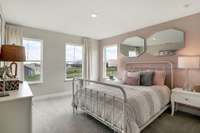- Area 2,769 sq ft
- Bedrooms 5
- Bathrooms 3
Description
The Kingston Plan features and finishes are unmatched by other builders in the area. Listing price is all inclusive of premium . 38 acre homesite! 5 bedrooms 3. 5 baths plus an upstairs loft and downstairs flex space- perfect for a formal dining/ office/ hobby room. Fully loaded kitchen offers abundance of cabinets complete with modern hardware and quartz countertops. Owner' s suite is so big it will make your king size bed look small. Walk in closet is huge too! Downstairs secondary bedroom with en- suite bathroom makes perfect guest accommodations. Enjoy your morning coffee underneath the covered patio in your amazing large yard.
Details
- MLS#: 2548926
- County: Wilson County, TN
- Subd: Ravens Crest
- Stories: 2.00
- Full Baths: 3
- Half Baths: 1
- Bedrooms: 5
- Built: 2023 / NEW
- Lot Size: 0.380 ac
Utilities
- Water: Public
- Sewer: STEP System
- Cooling: Central Air
- Heating: Natural Gas
Public Schools
- Elementary: Gladeville Elementary
- Middle/Junior: Gladeville Middle School
- High: Wilson Central High School
Property Information
- Constr: Hardboard Siding, Brick
- Floors: Carpet, Laminate, Tile
- Garage: 2 spaces / attached
- Parking Total: 2
- Basement: Slab
- Waterfront: No
- Living: 16x15
- Kitchen: 9x18
- Bed 1: 15x18 / Primary BR Upstairs
- Bed 2: 12x11
- Bed 3: 11x13
- Bed 4: 12x13
- Taxes: $2,800
Appliances/Misc.
- Fireplaces: No
- Drapes: Remain
Features
Directions
From Nashville take I-40E towards Knoxville. Take exit 232A onto 109S. Right onto Franklin Road. Right onto Central Pike. Left onto Gladeville Road.
Listing Agency
- Lennar Sales Corp.
- Agent: Lara Lambrecht
Copyright 2024 RealTracs Solutions. All rights reserved.














