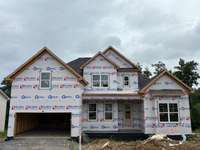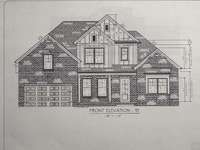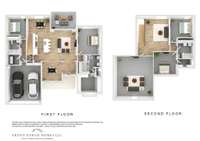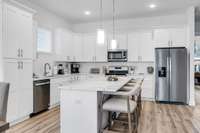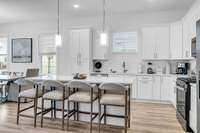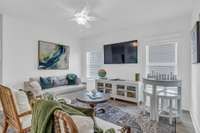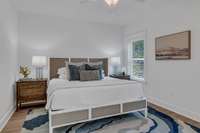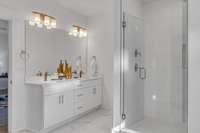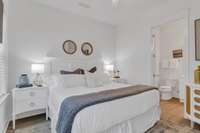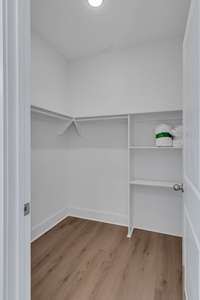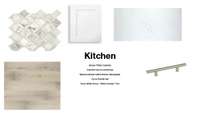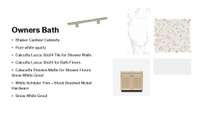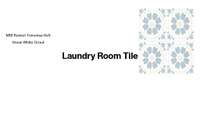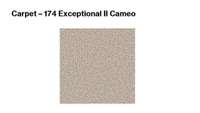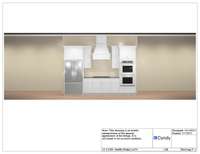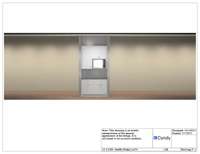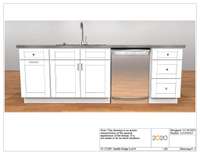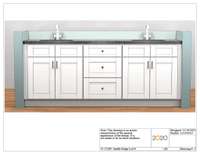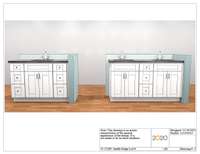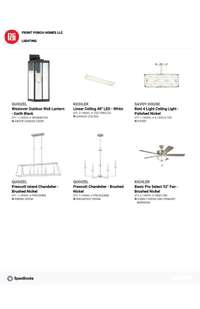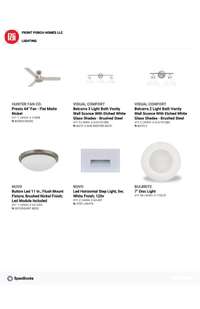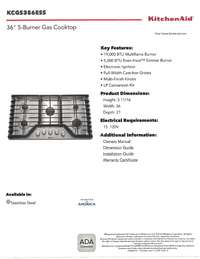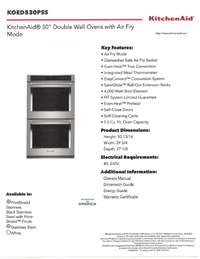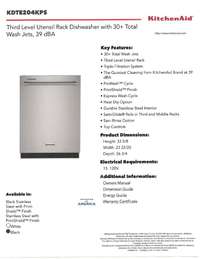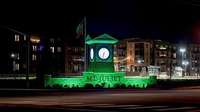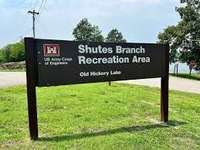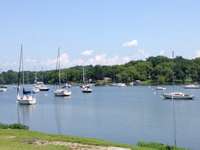- Area 2,794 sq ft
- Bedrooms 4
- Bathrooms 3
Description
Welcome to your dream family haven nestled in a serene, private community where comfort meets convenience. This stunning 4- bedroom, 3 full bathroom home is the epitome of modern living, in a community boasting large homesites that back onto whispering trees, providing the perfect backdrop for creating lifelong memories. Imagine a home that caters to the dynamic needs of your family. The open concept living space is a breath of fresh air, seamlessly connecting the kitchen, covered back porch, dining, and living areas. Here, laughter and conversation flow as easily as the natural light that floods through the windows. The kitchen is a chef' s delight with quartz counters, upgraded Kitchen Aid stainless steel appliances, including a gas cooktop with custom hood vent, and double ovens, all complemented by a chic tile backsplash and luxury plank flooring. Two expansive bonus room areas offer endless possibilities: a playroom, home office, or media room—you decide. Retreat to the large primary suite, where a vaulted ceiling adds a touch of grandeur, and the master bath with quartz counters , double vanities and lavish tile walk- in shower invites you to unwind in style. This is topped by an opulent walk- in master closet. Located less than a mile from top- rated Mt. Juliet schools, and minutes from popular restaurants, and shopping, this home is a haven of convenience. And for those weekend adventures, Old Hickory Lake is just 10 minutes away. Enjoy lake life with all the city comforts within reach, including close proximity to the metropolitan airport. From the professionally designed color palette to the modern farmhouse white brick exterior, every detail has been thoughtfully considered to ensure that your new home is a place to Relax, Reflect, and Reminisce. Welcome to Front Porch Homes.
Details
- MLS#: 2904392
- County: Wilson County, TN
- Subd: Saddle Ridge Sec 2
- Stories: 2.00
- Full Baths: 3
- Bedrooms: 4
- Built: 2025 / NEW
- Lot Size: 0.480 ac
Utilities
- Water: Public
- Sewer: STEP System
- Cooling: Electric
- Heating: Central
Public Schools
- Elementary: W A Wright Elementary
- Middle/Junior: Mt. Juliet Middle School
- High: Green Hill High School
Property Information
- Constr: Other, Brick
- Floors: Carpet, Other, Tile
- Garage: 2 spaces / attached
- Parking Total: 2
- Basement: Crawl Space
- Waterfront: No
- Living: 15x17
- Dining: 12x12 / Formal
- Kitchen: 13x20 / Eat- in Kitchen
- Bed 1: 13x16 / Suite
- Bed 2: 11x13 / Extra Large Closet
- Bed 3: 12x11 / Extra Large Closet
- Bed 4: 12x12
- Bonus: 16x21 / Second Floor
- Patio: Porch, Covered
- Taxes: $1
Appliances/Misc.
- Fireplaces: No
- Drapes: Remain
Features
- Double Oven
- Electric Oven
- Cooktop
- Dishwasher
- Disposal
- Microwave
- Primary Bedroom Main Floor
Directions
Take I-40 East to Exit 226 for TN-171 north toward Mt. Juliet . Turn left on Lebanon Pike/US70E/TN-24: Turn right on North Greenhill Rd.: Left on Paddock Place Drive and then Left on Saddle Ridge Drive. Home is on the right.
Listing Agency
- Nashville Home Partners - KW Realty
- Agent: Jesse Hubling
- CoListing Office: Nashville Home Partners - KW Realty
- CoListing Agent: Steve Jacobs
Copyright 2025 RealTracs Solutions. All rights reserved.
