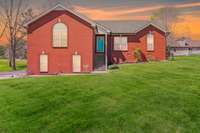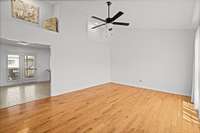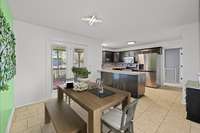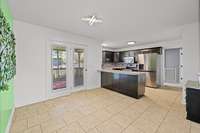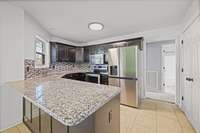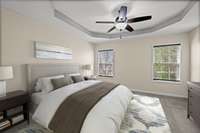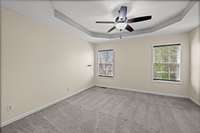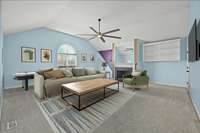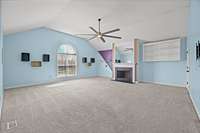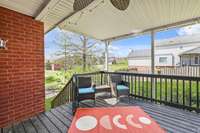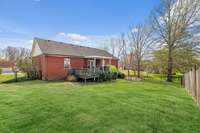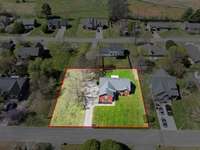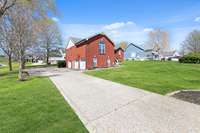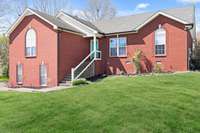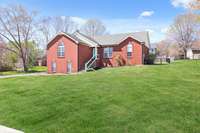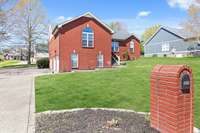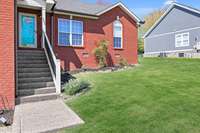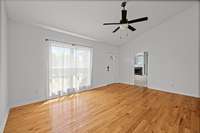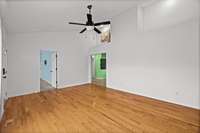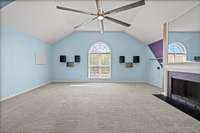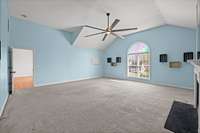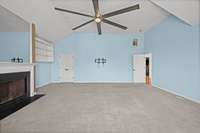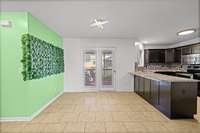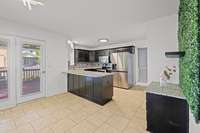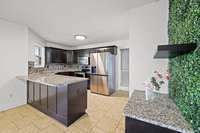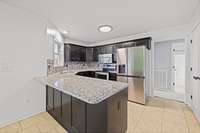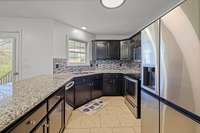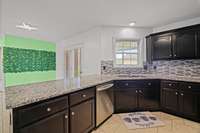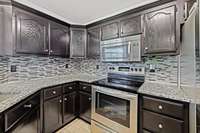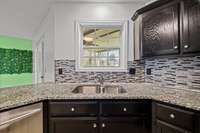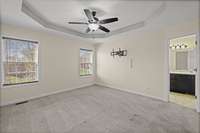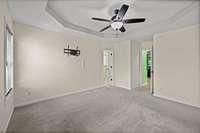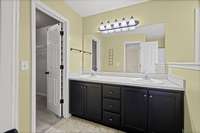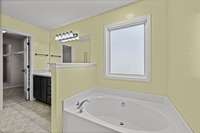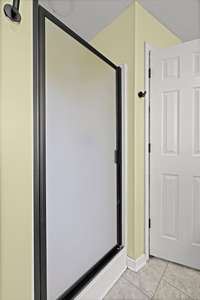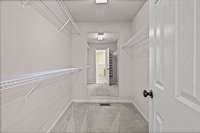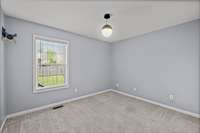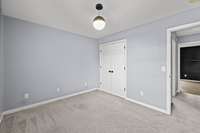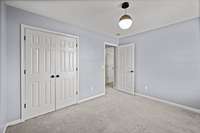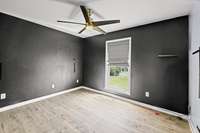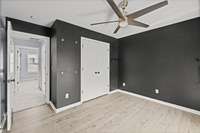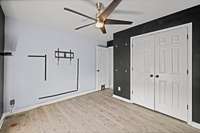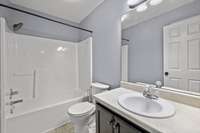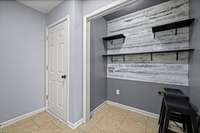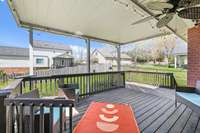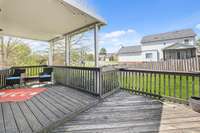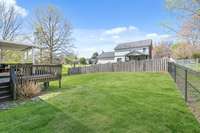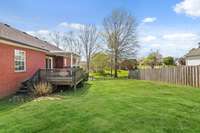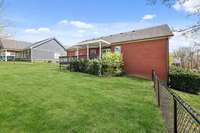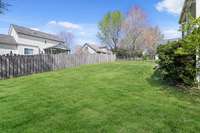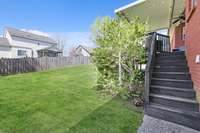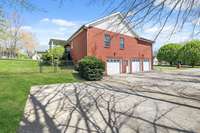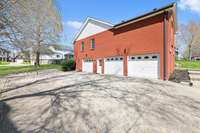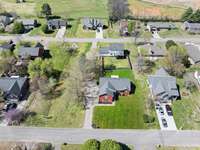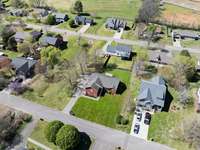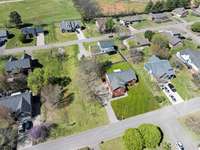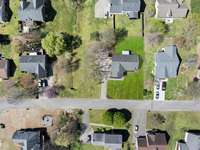- Area 2,142 sq ft
- Bedrooms 3
- Bathrooms 2
Description
5% Assumable Loan. Up to 1% lender credit on the loan amount if the buyer uses the Seller' s Preferred Lender. Welcome to this charming all- brick home in the desirable Franklin Farms neighborhood of Greenbrier! This beautifully maintained residence features three spacious bedrooms, two full baths, and an oversized three- car garage, offering plenty of storage and parking space. The freshly painted interior highlights an open- concept living area, a modern kitchen with granite countertops, and a large bonus room situated above the garage—perfect for a home office, media room, or play area. Step outside onto the covered back deck, ideal for relaxing or entertaining, while enjoying the level, fenced backyard. Conveniently located near Hwy 41, with easy access to Springfield, White House, and Nashville, this move- in- ready home offers both comfort and convenience. Don’t miss this opportunity to make it your own!
Details
- MLS#: 2904556
- County: Robertson County, TN
- Subd: Franklin Farms Sec 2
- Style: Ranch
- Stories: 1.00
- Full Baths: 2
- Bedrooms: 3
- Built: 2002 / EXIST
- Lot Size: 0.420 ac
Utilities
- Water: Public
- Sewer: Public Sewer
- Cooling: Central Air, Electric
- Heating: Central, Electric
Public Schools
- Elementary: Greenbrier Elementary
- Middle/Junior: Greenbrier Middle School
- High: Greenbrier High School
Property Information
- Constr: Brick
- Roof: Shingle
- Floors: Carpet, Wood, Tile
- Garage: 3 spaces / detached
- Parking Total: 5
- Basement: Slab
- Fence: Back Yard
- Waterfront: No
- Living: 14x18 / Separate
- Kitchen: 12x20 / Eat- in Kitchen
- Bed 1: 13x14 / Suite
- Bed 2: 10x12
- Bed 3: 10x12
- Bonus: 22x21 / Over Garage
- Patio: Deck, Covered, Porch
- Taxes: $3,133
Appliances/Misc.
- Fireplaces: 1
- Drapes: Remain
Features
- Electric Oven
- Electric Range
- Dishwasher
- Disposal
- Microwave
- Refrigerator
- Ceiling Fan(s)
- High Ceilings
- Primary Bedroom Main Floor
- Fire Alarm
- Smoke Detector(s)
Directions
I65N to exit 98. Left to ramp toward Greenbrier/Springfield. Right onto Hwy 41 (Dickerson Pike). Left onto Franklin Drive, Left on Pauline, Right onto Lanier. Home on right.
Listing Agency
- The Ashton Real Estate Group of RE/MAX Advantage
- Agent: Gary Ashton
- CoListing Office: The Ashton Real Estate Group of RE/ MAX Advantage
- CoListing Agent: Dexter Quito
Copyright 2025 RealTracs Solutions. All rights reserved.
