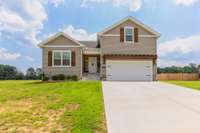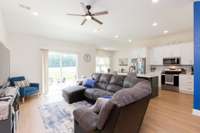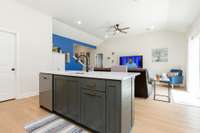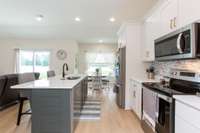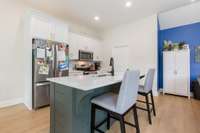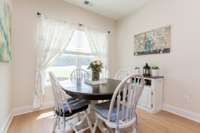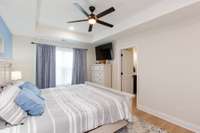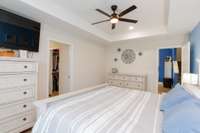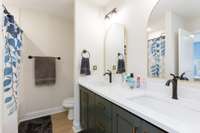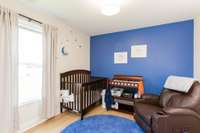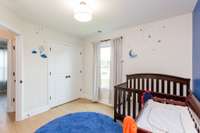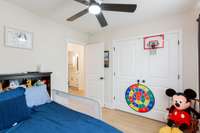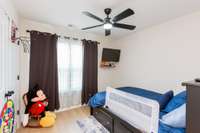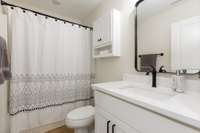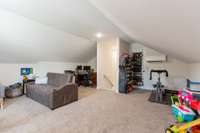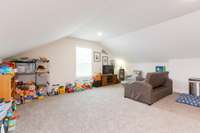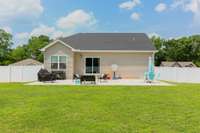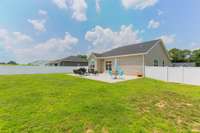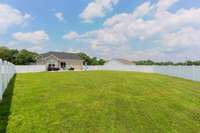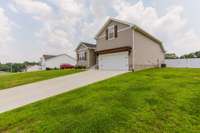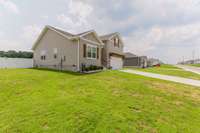- Area 1,690 sq ft
- Bedrooms 3
- Bathrooms 2
Description
Welcome to your next home in the heart of Greenbrier! This beautifully maintained 3 bedroom, 2 bathroom home offers 1, 690 sq ft of thoughtfully designed living space, perfect for families or anyone looking to enjoy comfort and style. Step inside to discover quartz countertops, custom cabinetry, and an open layout that blends function with modern elegance. The spacious kitchen flows seamlessly into the living area, making it ideal for both entertaining and everyday living. Enjoy the outdoors in your private backyard retreat featuring a brand- new 20x40 patio—plenty of room for grilling, relaxing, or hosting summer get- togethers. The PVC privacy fence ensures both security and serenity.
Details
- MLS#: 2904566
- County: Robertson County, TN
- Subd: Cattle Trails Estates
- Stories: 2.00
- Full Baths: 2
- Bedrooms: 3
- Built: 2024 / EXIST
- Lot Size: 0.420 ac
Utilities
- Water: Public
- Sewer: Public Sewer
- Cooling: Central Air, Electric
- Heating: Central, Electric
Public Schools
- Elementary: Greenbrier Elementary
- Middle/Junior: Greenbrier Middle School
- High: Greenbrier High School
Property Information
- Constr: Fiber Cement
- Roof: Asphalt
- Floors: Carpet, Laminate, Tile
- Garage: 2 spaces / attached
- Parking Total: 2
- Basement: Crawl Space
- Fence: Back Yard
- Waterfront: No
- Living: 14x19
- Kitchen: 7x20 / Eat- in Kitchen
- Bed 1: 15x11 / Suite
- Bed 2: 10x11 / Extra Large Closet
- Bed 3: 10x10
- Bonus: 18x20 / Over Garage
- Patio: Patio
- Taxes: $2,143
Appliances/Misc.
- Fireplaces: No
- Drapes: Remain
Features
- Electric Range
- Ceiling Fan(s)
- Entrance Foyer
- Extra Closets
- Pantry
- Walk-In Closet(s)
- Smoke Detector(s)
Directions
From Nashville: Dickerson Pike TN 41 to Main Street go Right. Follow 1/2 mile then take Left on Shadowbrook Dr. Go approx. 1/4 mile take Right on Watts Dr. Follow to stop sign and take Left on Angus Way. 1212 Angus Way will be on your Right.
Listing Agency
- Vision Realty Partners, LLC
- Agent: Justin Purkey
Copyright 2025 RealTracs Solutions. All rights reserved.
